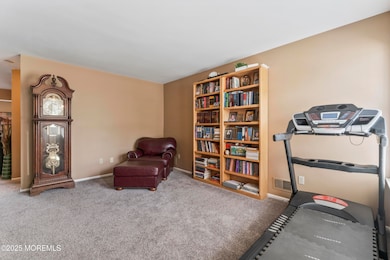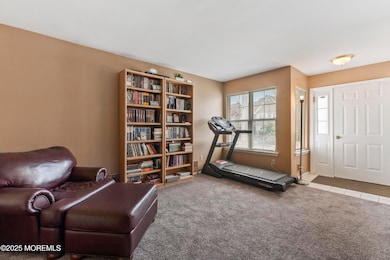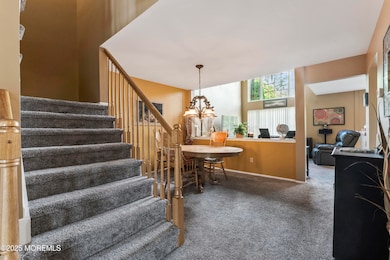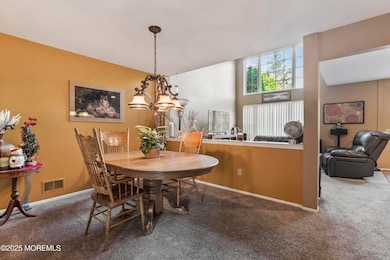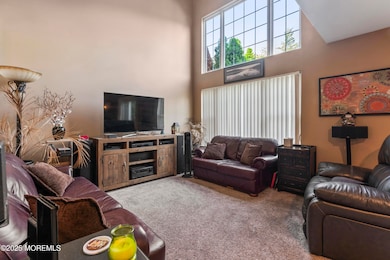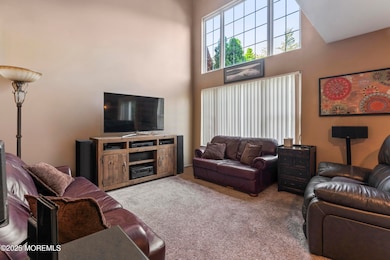
5205 Trotters Way Unit 5205 Toms River, NJ 08755
Estimated payment $3,391/month
Highlights
- Water Views
- Outdoor Pool
- Loft
- Basketball Court
- Clubhouse
- Tennis Courts
About This Home
Welcome to this beautifully maintained 3-bedroom, 2.5-bath townhome located in the sought-after Saratoga community in North Dover. Offering over 1,900 square feet of open and airy living space, this home is designed for comfort and functionality. The sun-filled living room flows seamlessly into a formal dining area and an impressive two-story family room—perfect for both everyday living and entertaining. The eat-in kitchen is equipped with stainless steel appliances and sliders that lead to a private patio, ideal for outdoor relaxation. Upstairs, the spacious primary suite features a full bath and two generous closets. Two additional bedrooms, a full hall bath, second-floor laundry, and a versatile loft/office area complete the upper level. Additional highlights include a direct-entry garage, ample storage throughout, and a full basement ready for the new owner's imagination. Enjoy the community's lifestyle amenities, including a clubhouse, pool, basketball court, and tennis court. Move-in ready and waiting for you to make it your own!
Listing Agent
Berkshire Hathaway HomeServices Fox & Roach - Toms River License #1436170 Listed on: 07/20/2025

Property Details
Home Type
- Condominium
Est. Annual Taxes
- $5,408
Year Built
- Built in 1997
HOA Fees
- $370 Monthly HOA Fees
Parking
- 1 Car Garage
- Common or Shared Parking
- Driveway
Home Design
- Shingle Roof
- Vinyl Siding
Interior Spaces
- 1,929 Sq Ft Home
- 2-Story Property
- Blinds
- Sliding Doors
- Loft
- Wall to Wall Carpet
- Water Views
- Unfinished Basement
- Basement Fills Entire Space Under The House
Kitchen
- Eat-In Kitchen
- Gas Cooktop
- Stove
Bedrooms and Bathrooms
- 3 Bedrooms
- Walk-In Closet
- Primary Bathroom is a Full Bathroom
- Dual Vanity Sinks in Primary Bathroom
Laundry
- Dryer
- Washer
Outdoor Features
- Outdoor Pool
- Basketball Court
- Patio
Schools
- North Dover Elementary School
- Tr Intr North Middle School
- TOMS River North High School
Utilities
- Forced Air Heating and Cooling System
- Heating System Uses Natural Gas
- Natural Gas Water Heater
Listing and Financial Details
- Assessor Parcel Number 08-00135-0000-00002-02-C5205
Community Details
Overview
- Front Yard Maintenance
- Association fees include common area, lawn maintenance, pool, snow removal
- Saratoga Subdivision
Amenities
- Common Area
- Clubhouse
Recreation
- Tennis Courts
- Community Basketball Court
- Community Pool
- Snow Removal
Map
Home Values in the Area
Average Home Value in this Area
Tax History
| Year | Tax Paid | Tax Assessment Tax Assessment Total Assessment is a certain percentage of the fair market value that is determined by local assessors to be the total taxable value of land and additions on the property. | Land | Improvement |
|---|---|---|---|---|
| 2025 | $5,408 | $296,800 | $145,000 | $151,800 |
| 2024 | $5,138 | $296,800 | $145,000 | $151,800 |
| 2023 | $4,951 | $296,800 | $145,000 | $151,800 |
| 2022 | $4,951 | $296,800 | $145,000 | $151,800 |
| 2021 | $5,468 | $218,900 | $55,000 | $163,900 |
| 2020 | $5,444 | $218,900 | $55,000 | $163,900 |
| 2019 | $5,208 | $218,900 | $55,000 | $163,900 |
| 2018 | $5,155 | $218,900 | $55,000 | $163,900 |
| 2017 | $5,120 | $218,900 | $55,000 | $163,900 |
| 2016 | $5,000 | $218,900 | $55,000 | $163,900 |
| 2015 | $4,820 | $218,900 | $55,000 | $163,900 |
| 2014 | $4,582 | $218,900 | $55,000 | $163,900 |
Property History
| Date | Event | Price | List to Sale | Price per Sq Ft |
|---|---|---|---|---|
| 11/04/2025 11/04/25 | Price Changed | $490,000 | -2.0% | $254 / Sq Ft |
| 07/20/2025 07/20/25 | For Sale | $499,999 | -- | $259 / Sq Ft |
Purchase History
| Date | Type | Sale Price | Title Company |
|---|---|---|---|
| Deed | $335,000 | Transnation Title Ins Co | |
| Deed | $124,320 | -- |
Mortgage History
| Date | Status | Loan Amount | Loan Type |
|---|---|---|---|
| Open | $260,000 | Fannie Mae Freddie Mac | |
| Previous Owner | $70,000 | Balloon |
About the Listing Agent

My goal is to become your preferred REALTOR® of choice. By working with the most innovative real estate brokerage in the Ocean and Monmouth County area, Berkshire Hathaway, Fox & Roach, I can offer you a platform of services that will raise the marketing of your home to a new level and allow me to exceed your expectations.
A dedicated professional making you, my client the most important thing. I'm with you every step of the way, answering all your questions and using my knowledge,
Lisa's Other Listings
Source: MOREMLS (Monmouth Ocean Regional REALTORS®)
MLS Number: 22521619
APN: 08-00135-0000-00002-02-C5205
- 2300 Massachusetts Ave Unit 26
- 2300 Massachusetts Ave Unit 4
- 2300 Massachusetts Ave Unit 18
- 4403 Galloping Hill Ln Unit 4403
- 2703 Jockey Hollow Dr
- 706 Santa Anita Ln Unit 6
- 4804 Saddle Back Ln Unit 4804
- 108 Santa Anita Ln
- 407 Santa Anita Ln
- 122 Arch Way
- 1206 Arlington Dr
- 2382 Braddock Rd
- 1902 Breckenridge Place Unit 2
- 1903 Breckenridge Place Unit 3
- 2386 Torrington Dr
- 2414 Crisfield St
- 123 Camino Roble
- 2430 Woodbine Ln
- 2506 Woodbine Ln
- 4510 Norma Place Unit 10
- 506 Santa Anita Ln Unit 6
- 2138 Whitesville Rd
- 4510 Norma Place Unit 10
- 1616 Stallion Cir W
- 4002 Cleveland St Unit 2
- 421 Stallion Cir W
- 100 Jumper Dr
- 427 Stallion Cir W
- 1907 Stallion Cir E
- 1008 Mississippi St
- 201 Rio Grande Dr Unit 401
- 1307 River Ave
- 59 Drayton Rd
- 48 Saxony Cir
- 516 Sophee Ln
- 1970 Cherryvale Ct
- 1 Lisa Robyn Cir
- 1849 New Hampshire Ave
- 925 New Hampshire Ave
- 469D Thornbury Ct Unit 469D

