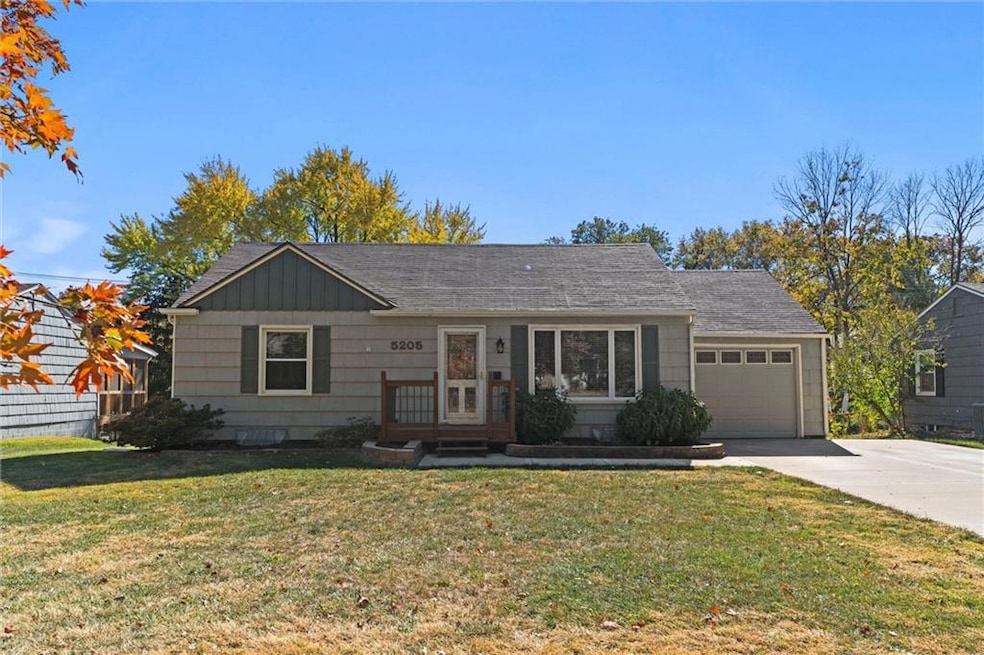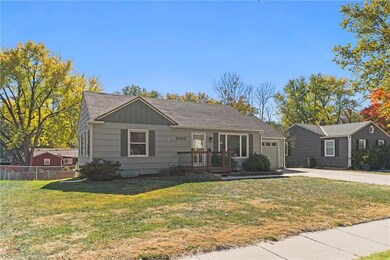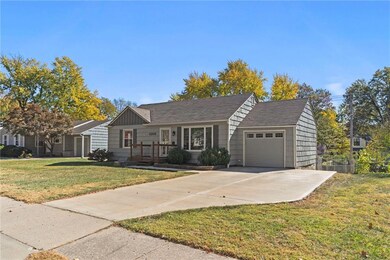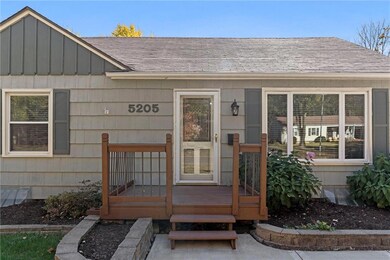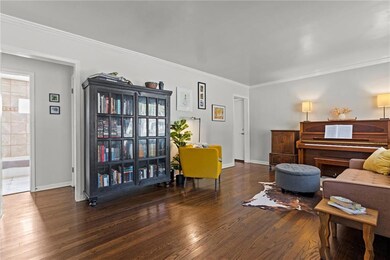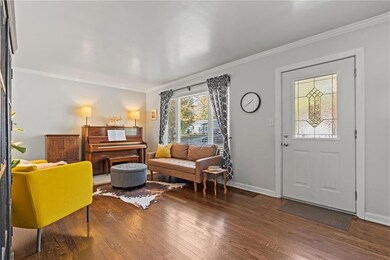
5205 W 71st St Prairie Village, KS 66208
Highlights
- Deck
- Ranch Style House
- No HOA
- Prairie Elementary School Rated A
- Wood Flooring
- Porch
About This Home
As of November 2024This charming two-bedroom Prairie Village ranch has been well-maintained and is ready for you to call it home! Step inside to a light-filled living area with large picture windows and recently refinished wood floors. Updated eat-in kitchen offers excellent storage, convenient layout, and newer s/s appliances. Kitchen overlooks and opens to large back deck and fully-fenced back yard, great for pets and for entertaining. Convenient attached garage, with new double-wide driveway and new sidewalk to front porch. Other recent updates include new fencing, thermal windows, cordless blinds, sewer stack, and updated electric panel. This home sits on a 9000 sqft lot with 72' of frontage; minutes from Prairie Village shopping, Porter and McCrum Parks, and Prairie Elementary School.
Last Agent to Sell the Property
ReeceNichols -The Village Brokerage Phone: 816-701-9288 License #2017039688 Listed on: 10/22/2024

Home Details
Home Type
- Single Family
Est. Annual Taxes
- $4,237
Year Built
- Built in 1950
Lot Details
- 9,000 Sq Ft Lot
Parking
- 1 Car Attached Garage
- Front Facing Garage
- Garage Door Opener
Home Design
- Ranch Style House
- Traditional Architecture
- Composition Roof
- Lap Siding
Interior Spaces
- 878 Sq Ft Home
- Ceiling Fan
- Living Room
- Fire and Smoke Detector
Kitchen
- Built-In Electric Oven
- Dishwasher
- Disposal
Flooring
- Wood
- Ceramic Tile
Bedrooms and Bathrooms
- 2 Bedrooms
- 1 Full Bathroom
- Bathtub with Shower
Basement
- Basement Fills Entire Space Under The House
- Laundry in Basement
Outdoor Features
- Deck
- Porch
Schools
- Prairie Elementary School
- Sm East High School
Utilities
- Central Air
- Heating System Uses Natural Gas
Community Details
- No Home Owners Association
- Prairie Village Subdivision
Listing and Financial Details
- Assessor Parcel Number OP55000042-0008
- $0 special tax assessment
Ownership History
Purchase Details
Home Financials for this Owner
Home Financials are based on the most recent Mortgage that was taken out on this home.Purchase Details
Home Financials for this Owner
Home Financials are based on the most recent Mortgage that was taken out on this home.Similar Homes in the area
Home Values in the Area
Average Home Value in this Area
Purchase History
| Date | Type | Sale Price | Title Company |
|---|---|---|---|
| Warranty Deed | -- | Security 1St Title | |
| Warranty Deed | -- | Security 1St Title | |
| Warranty Deed | -- | Platinum Title Llc |
Mortgage History
| Date | Status | Loan Amount | Loan Type |
|---|---|---|---|
| Previous Owner | $148,000 | New Conventional | |
| Previous Owner | $131,702 | FHA | |
| Previous Owner | $141,744 | FHA | |
| Previous Owner | $137,700 | Adjustable Rate Mortgage/ARM |
Property History
| Date | Event | Price | Change | Sq Ft Price |
|---|---|---|---|---|
| 11/25/2024 11/25/24 | Sold | -- | -- | -- |
| 10/27/2024 10/27/24 | Pending | -- | -- | -- |
| 10/25/2024 10/25/24 | For Sale | $239,500 | +29.5% | $273 / Sq Ft |
| 02/28/2019 02/28/19 | Sold | -- | -- | -- |
| 12/06/2018 12/06/18 | Pending | -- | -- | -- |
| 12/04/2018 12/04/18 | Price Changed | $185,000 | -2.6% | $207 / Sq Ft |
| 11/16/2018 11/16/18 | For Sale | $190,000 | -- | $213 / Sq Ft |
Tax History Compared to Growth
Tax History
| Year | Tax Paid | Tax Assessment Tax Assessment Total Assessment is a certain percentage of the fair market value that is determined by local assessors to be the total taxable value of land and additions on the property. | Land | Improvement |
|---|---|---|---|---|
| 2024 | $4,237 | $36,018 | $21,926 | $14,092 |
| 2023 | $4,237 | $35,478 | $20,883 | $14,595 |
| 2022 | $3,876 | $32,303 | $18,156 | $14,147 |
| 2021 | $3,876 | $29,348 | $18,156 | $11,192 |
| 2020 | $3,431 | $26,668 | $16,508 | $10,160 |
| 2019 | $3,247 | $24,943 | $13,756 | $11,187 |
| 2018 | $2,450 | $22,264 | $12,506 | $9,758 |
| 2017 | $2,428 | $18,066 | $9,617 | $8,449 |
| 2016 | $2,034 | $14,640 | $6,866 | $7,774 |
| 2015 | $1,985 | $14,491 | $6,866 | $7,625 |
| 2013 | -- | $13,616 | $5,977 | $7,639 |
Agents Affiliated with this Home
-
Thomas Johnson
T
Seller's Agent in 2024
Thomas Johnson
ReeceNichols -The Village
(816) 701-9288
6 in this area
137 Total Sales
-
Stacy Porto Team

Seller Co-Listing Agent in 2024
Stacy Porto Team
ReeceNichols -The Village
(816) 401-6514
28 in this area
408 Total Sales
-
Steve Dreiling
S
Buyer's Agent in 2024
Steve Dreiling
Chartwell Realty LLC
(785) 218-6448
1 in this area
19 Total Sales
-
Taylor Made Team
T
Seller's Agent in 2019
Taylor Made Team
KW KANSAS CITY METRO
(913) 825-7540
48 in this area
437 Total Sales
-
Chad Taylor
C
Seller Co-Listing Agent in 2019
Chad Taylor
KW KANSAS CITY METRO
27 in this area
154 Total Sales
Map
Source: Heartland MLS
MLS Number: 2516546
APN: OP55000042-0008
- 5309 W 71st St
- 5301 W 70th Terrace
- 5219 W 70th St
- 5301 W 70th St
- 5202 W 72nd Terrace
- 5110 W 72nd Terrace
- 7124 Cedar St
- 5001 W 70th St
- 5005 W 72nd St
- 7143 Cedar St
- 7106 Linden St
- 5015 W 72nd Terrace
- 4918 W 69th Terrace
- 7051 Linden St
- 4914 W 69th Terrace
- 4812 W 70th St
- 5200 W 69th St
- 4912 W 69th St
- 5009 W 73rd St
- 4617 W 72nd St
