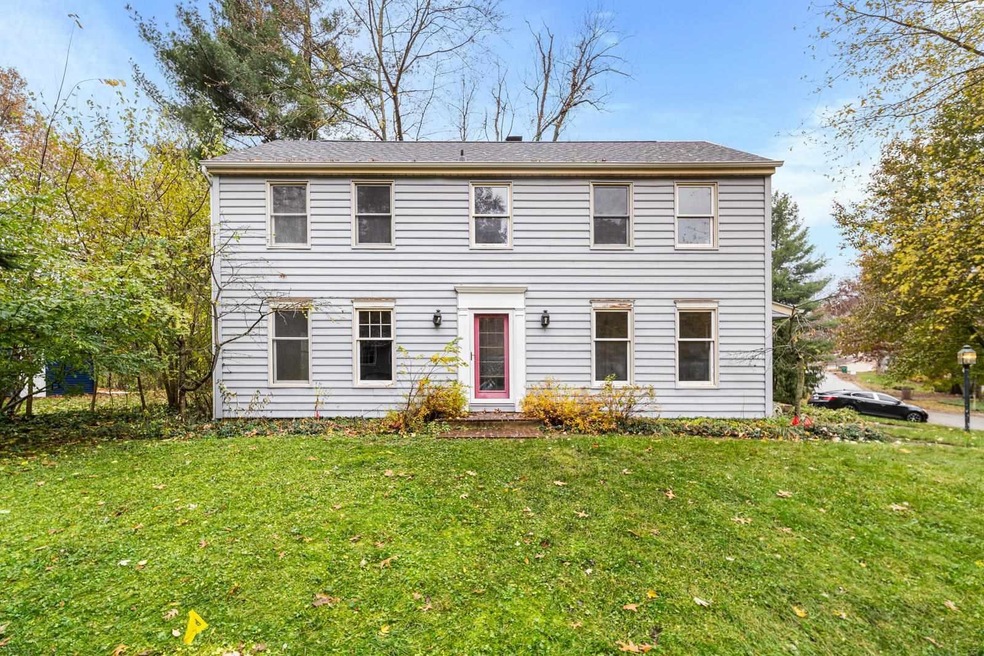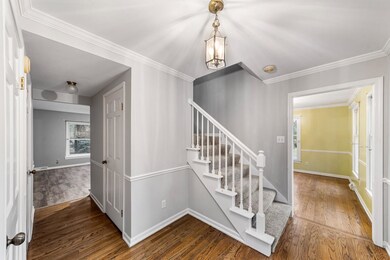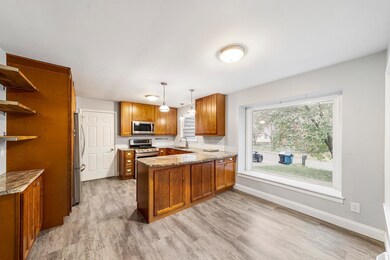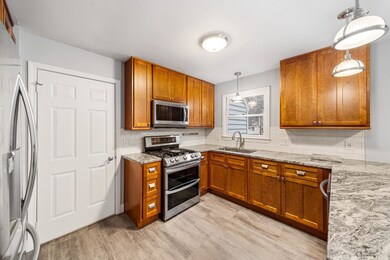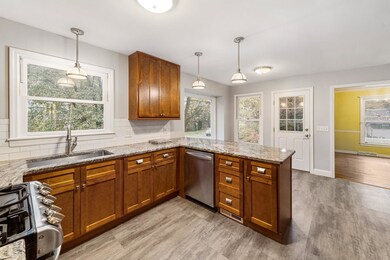
52055 Old Post Ln Granger, IN 46530
Granger NeighborhoodHighlights
- Partially Wooded Lot
- 1 Fireplace
- Stone Countertops
- Wood Flooring
- Corner Lot
- Community Pool
About This Home
As of February 2022BACK ON MARKET DUE TO NO FAULT OF SELLERS. This Farmington Square 4-bedroom, 2.5-bathroom beauty has many updates including a BRAND NEW furnace, roof, carpet, COREtec laminate flooring, and paint. This home has had almost $40,000 invested into repairs and updates since June 2021, including basement waterproofing by Forte and a significant chimney rebuild. The kitchen is newer with granite countertops and newer appliances. The main floor is spacious with an eat-in kitchen area, formal dining room, living room, family room, half bath, and main-floor laundry room. The top floor has a newer master ensuite and 3 other large bedrooms. The finished basement has plenty of entertaining space, complete with a kitchenette. Live here and enjoy the amenities of Farmington Square: a community pool, tennis courts, and city water and sewer.
Home Details
Home Type
- Single Family
Est. Annual Taxes
- $2,312
Year Built
- Built in 1974
Lot Details
- 9,670 Sq Ft Lot
- Lot Dimensions are 100x97
- Corner Lot
- Sloped Lot
- Partially Wooded Lot
HOA Fees
- $31 Monthly HOA Fees
Parking
- 2 Car Attached Garage
- Garage Door Opener
- Driveway
Home Design
- Asphalt Roof
- Vinyl Construction Material
Interior Spaces
- 2-Story Property
- 1 Fireplace
- Entrance Foyer
- Fire and Smoke Detector
Kitchen
- Eat-In Kitchen
- Gas Oven or Range
- Stone Countertops
- Utility Sink
- Disposal
Flooring
- Wood
- Carpet
- Vinyl
Bedrooms and Bathrooms
- 4 Bedrooms
- En-Suite Primary Bedroom
- Walk-In Closet
- Bathtub with Shower
Laundry
- Laundry on main level
- Washer and Electric Dryer Hookup
Finished Basement
- Basement Fills Entire Space Under The House
- 1 Bedroom in Basement
Location
- Suburban Location
Schools
- Tarkington Elementary School
- Edison Middle School
- Clay High School
Utilities
- Forced Air Heating and Cooling System
- Heating System Uses Gas
Listing and Financial Details
- Assessor Parcel Number 71-04-20-206-003.000-003
Community Details
Recreation
- Community Pool
Ownership History
Purchase Details
Home Financials for this Owner
Home Financials are based on the most recent Mortgage that was taken out on this home.Purchase Details
Home Financials for this Owner
Home Financials are based on the most recent Mortgage that was taken out on this home.Similar Homes in the area
Home Values in the Area
Average Home Value in this Area
Purchase History
| Date | Type | Sale Price | Title Company |
|---|---|---|---|
| Warranty Deed | $230,622 | None Available | |
| Warranty Deed | $260,000 | Klatch Louis |
Mortgage History
| Date | Status | Loan Amount | Loan Type |
|---|---|---|---|
| Open | $26,000 | Credit Line Revolving | |
| Open | $190,000 | New Conventional | |
| Previous Owner | $219,091 | New Conventional | |
| Previous Owner | $124,200 | New Conventional | |
| Previous Owner | $38,000 | New Conventional | |
| Previous Owner | $127,000 | New Conventional | |
| Previous Owner | $21,000 | Unknown |
Property History
| Date | Event | Price | Change | Sq Ft Price |
|---|---|---|---|---|
| 05/24/2025 05/24/25 | Pending | -- | -- | -- |
| 05/21/2025 05/21/25 | For Sale | $374,500 | +44.0% | $122 / Sq Ft |
| 02/10/2022 02/10/22 | Sold | $260,000 | -1.9% | $85 / Sq Ft |
| 01/08/2022 01/08/22 | Pending | -- | -- | -- |
| 01/01/2022 01/01/22 | Price Changed | $265,000 | -0.9% | $86 / Sq Ft |
| 01/01/2022 01/01/22 | For Sale | $267,500 | 0.0% | $87 / Sq Ft |
| 12/16/2021 12/16/21 | Pending | -- | -- | -- |
| 12/10/2021 12/10/21 | Price Changed | $267,500 | -2.7% | $87 / Sq Ft |
| 11/18/2021 11/18/21 | For Sale | $275,000 | +19.2% | $89 / Sq Ft |
| 08/04/2021 08/04/21 | Sold | $230,622 | -3.9% | $75 / Sq Ft |
| 06/10/2021 06/10/21 | Pending | -- | -- | -- |
| 06/09/2021 06/09/21 | Price Changed | $240,000 | -7.7% | $78 / Sq Ft |
| 06/02/2021 06/02/21 | For Sale | $259,900 | -- | $85 / Sq Ft |
Tax History Compared to Growth
Tax History
| Year | Tax Paid | Tax Assessment Tax Assessment Total Assessment is a certain percentage of the fair market value that is determined by local assessors to be the total taxable value of land and additions on the property. | Land | Improvement |
|---|---|---|---|---|
| 2024 | $2,752 | $306,700 | $50,100 | $256,600 |
| 2023 | $2,704 | $259,900 | $50,000 | $209,900 |
| 2022 | $2,986 | $259,900 | $50,000 | $209,900 |
| 2021 | $2,487 | $202,800 | $13,000 | $189,800 |
| 2020 | $2,312 | $189,000 | $12,200 | $176,800 |
| 2019 | $1,833 | $178,500 | $11,400 | $167,100 |
| 2018 | $1,896 | $180,200 | $11,400 | $168,800 |
| 2017 | $1,688 | $158,500 | $10,300 | $148,200 |
| 2016 | $1,865 | $165,000 | $16,800 | $148,200 |
| 2014 | $1,878 | $167,500 | $16,800 | $150,700 |
Agents Affiliated with this Home
-
Scot Honeycutt

Seller's Agent in 2025
Scot Honeycutt
Phil Hahn and Associates
(574) 354-8102
4 Total Sales
-
Mariah Cressy

Seller's Agent in 2022
Mariah Cressy
Cressy & Everett - South Bend
(574) 233-6141
9 in this area
103 Total Sales
-
Amy Reed

Buyer's Agent in 2022
Amy Reed
Coldwell Banker Real Estate Group
(574) 315-4876
36 in this area
268 Total Sales
-

Seller's Agent in 2021
Faith Fleming
Cressy & Everett - South Bend
Map
Source: Indiana Regional MLS
MLS Number: 202148345
APN: 71-04-20-206-003.000-003
- 52022 Old Post Ln
- 17325 Post Tavern Rd
- 52065 Iron Forge Ct
- 51757 Hickory Rd
- 52186 Woodridge Dr
- 51527 Summer Hill Dr
- 16750 Brick Rd
- 17361 Fergus Dr
- 17525 Auten Rd
- 17880 Ashmont Place
- 52359 Carriage Hills Dr
- 52291 Shenandoah Dr
- 52239 Chatem Ct
- 16450 Greystone Dr
- 52078 Contour Place
- 51193 Shannon Brook Ct
- 17495 Cleveland Rd
- 51501 Stratton Ct
- 51059 Shamrock Hills Ct Unit 13
- V/L SE Grape Rd
