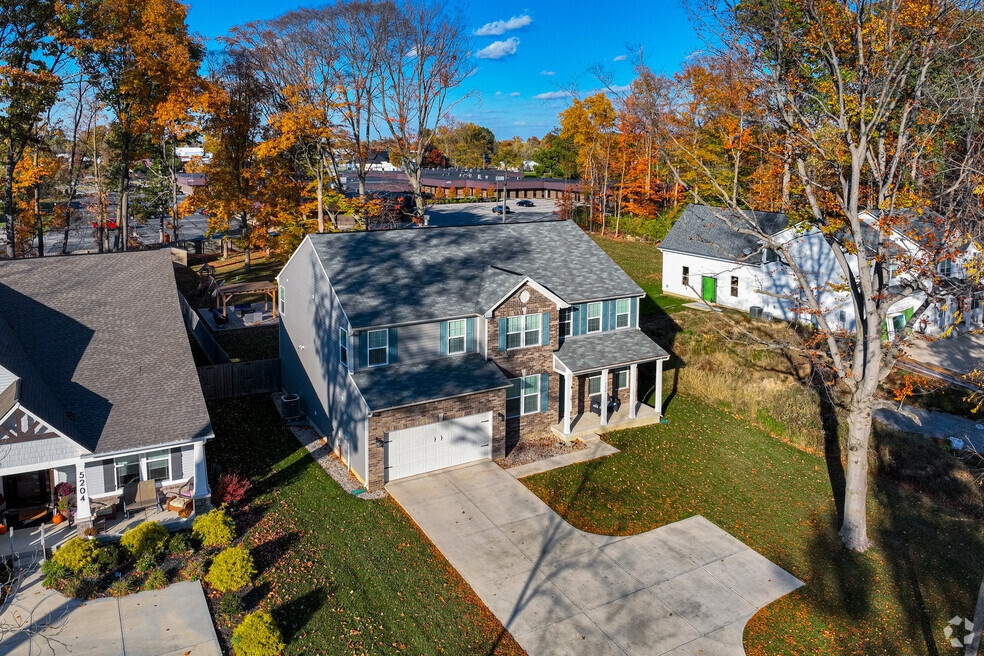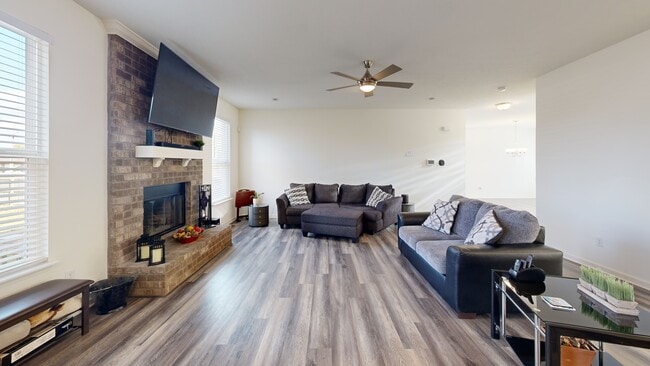
5206 E 62nd St Indianapolis, IN 46220
Devonshire NeighborhoodEstimated payment $3,831/month
Highlights
- Popular Property
- Mature Trees
- Formal Dining Room
- Allisonville Elementary School Rated A-
- No HOA
- Double Oven
About This Home
Welcome to Washington Township! Located just west of Devonshire, this quiet section of 62nd St will be your Oasis as you enter this Beautiful home set off the road on over a 1/2 acre wooded lot! With almost 4,000 sq ft of living space you will have all the space you need for living, entertaining & working spaces! The fully fenced serene backyard allows for relaxation after a long day! This amazing home immediately greets you with a spacious entry, gorgeous luxury vinyl plank floors & fresh paint thru the home! The sunroom will draw you in for a relaxing view of the beautiful back yard and has brand new carpet! The family room is anchored by a cozy full brick fireplace and open to the fully equipped kitchen. Featuring beautiful 42" cabinets, granite counters, double ovens, center island and large pantry! As you head to the finished basement it features new carpet as well and 9' ceilings, the possibilities are endless! Entertainment area, play room, workout area, the choice is yours! Upstairs you will find a bright open loft area providing extra living space. There are 3 large bedrooms and a convenient upstairs laundry room. The primary bedroom is large and over looks the amazing back yard. The ensuite has double sinks, a beautiful garden tub, separate shower and oversized walk in closet! Then head out to the private, fully fenced, wooded back yard! This beautiful lot is over half an acre and includes multiple decks for entertaining, a fire pit area for those cool fall nights and a storage barn. Relax and Enjoy your own Oasis! All this in a prime location close to restaurants, entertainment, shopping, grocery, and interstates!
Home Details
Home Type
- Single Family
Est. Annual Taxes
- $7,463
Year Built
- Built in 2019
Lot Details
- 0.52 Acre Lot
- Mature Trees
- Wooded Lot
- Additional Parcels
Parking
- 2 Car Attached Garage
Home Design
- Vinyl Construction Material
Interior Spaces
- 2-Story Property
- Family Room with Fireplace
- Formal Dining Room
- Radon Detector
Kitchen
- Double Oven
- Electric Cooktop
- Range Hood
- Microwave
- Dishwasher
- Disposal
Flooring
- Carpet
- Vinyl Plank
- Vinyl
Bedrooms and Bathrooms
- 4 Bedrooms
- Walk-In Closet
- Soaking Tub
Laundry
- Laundry Room
- Laundry on upper level
- Dryer
- Washer
Finished Basement
- Partial Basement
- Crawl Space
Outdoor Features
- Outdoor Storage
Schools
- Allisonville Elementary School
- Eastwood Middle School
- North Central High School
Utilities
- Forced Air Heating and Cooling System
- Electric Water Heater
Community Details
- No Home Owners Association
Listing and Financial Details
- Tax Lot 15
- Assessor Parcel Number 490233101017000800
3D Interior and Exterior Tours
Floorplans
Map
Home Values in the Area
Average Home Value in this Area
Tax History
| Year | Tax Paid | Tax Assessment Tax Assessment Total Assessment is a certain percentage of the fair market value that is determined by local assessors to be the total taxable value of land and additions on the property. | Land | Improvement |
|---|---|---|---|---|
| 2024 | $6,243 | $537,100 | $37,900 | $499,200 |
| 2023 | $6,243 | $456,800 | $34,000 | $422,800 |
| 2022 | $7,953 | $432,000 | $34,000 | $398,000 |
| 2021 | $6,182 | $448,100 | $51,000 | $397,100 |
| 2020 | $5,640 | $434,500 | $51,000 | $383,500 |
| 2019 | $1,242 | $51,000 | $51,000 | $0 |
| 2018 | $650 | $27,200 | $27,200 | $0 |
| 2017 | $645 | $27,200 | $27,200 | $0 |
| 2016 | $613 | $27,200 | $27,200 | $0 |
| 2014 | $561 | $27,200 | $27,200 | $0 |
| 2013 | $548 | $27,200 | $27,200 | $0 |
Property History
| Date | Event | Price | List to Sale | Price per Sq Ft | Prior Sale |
|---|---|---|---|---|---|
| 10/30/2025 10/30/25 | Price Changed | $613,000 | -1.8% | $154 / Sq Ft | |
| 09/12/2025 09/12/25 | Price Changed | $624,000 | -0.2% | $156 / Sq Ft | |
| 08/28/2025 08/28/25 | For Sale | $625,000 | +88.2% | $157 / Sq Ft | |
| 12/13/2019 12/13/19 | Sold | $332,139 | +564.3% | $166 / Sq Ft | View Prior Sale |
| 03/22/2019 03/22/19 | Pending | -- | -- | -- | |
| 03/12/2019 03/12/19 | Sold | $50,000 | -81.9% | -- | View Prior Sale |
| 11/16/2018 11/16/18 | For Sale | $275,490 | +451.0% | $138 / Sq Ft | |
| 04/19/2018 04/19/18 | Off Market | $50,000 | -- | -- | |
| 04/18/2018 04/18/18 | Pending | -- | -- | -- | |
| 04/03/2018 04/03/18 | For Sale | $55,000 | -- | -- |
Purchase History
| Date | Type | Sale Price | Title Company |
|---|---|---|---|
| Warranty Deed | $55,000 | Royal Title Services | |
| Warranty Deed | $50,000 | Enterprise Atitle |
Mortgage History
| Date | Status | Loan Amount | Loan Type |
|---|---|---|---|
| Open | $343,118 | New Conventional |
About the Listing Agent

What are my client's needs and how can I meet those needs while exceeding their expectations! That is my first and foremost thought as I walk with my client in each step of the buying and selling process. I value communication, honesy and attention to detail as I help my clients with the biggest transaction they will engage in.
I work in all areas in and around Indy as well as work with local builders to explore all options for my clients. Having experience in all sides of town and
Amanda's Other Listings
Source: MIBOR Broker Listing Cooperative®
MLS Number: 22058786
APN: 49-02-33-101-017.000-800
- 6054 Wexford Rd
- 6041 Wexford Rd
- 5940 N Emerson Ave
- 6336 Green Leaves Rd
- 4924 E 64th St
- 4859 E 64th St
- 6239 Bramshaw Rd
- 5014 Cavendish Rd
- 6149 Brokenhurst Rd
- 6047 Brokenhurst Rd
- 5120 E 68th St
- 6510 Barr Will Dr
- 6422 Fall Creek Rd
- 6502 Allisonville Rd
- 6972 Steinmeier Dr W
- 4210 Kessler Lane East Dr
- 5739 Spruce Knoll Ct
- 7032 Steinmeier Dr
- 5657 E Fall Creek Pkwy Dr N
- 4920 E 70th St
- 4901 Whitton Place Unit 6265A.1403925
- 4901 Whitton Place Unit 6258H.1403930
- 4901 Whitton Place Unit 6245E.1403929
- 4901 Whitton Place Unit 6245D.1403926
- 4901 Whitton Place Unit 6265F.1403928
- 4901 Whitton Place Unit 6265B.1403927
- 4901 Whitton Place Unit 6258F.1403931
- 4901 Whitton Place
- 4430 Brookline Ct
- 6111 Allisonville Rd Unit 151.1408438
- 6111 Allisonville Rd Unit 144.1408436
- 6111 Allisonville Rd Unit 145.1408437
- 6111 Allisonville Rd Unit 104.1408435
- 6111 Allisonville Rd Unit 150.1408441
- 6111 Allisonville Rd Unit 127.1408434
- 6111 Allisonville Rd Unit 31.1408432
- 6111 Allisonville Rd
- 6724 Greenshire Dr
- 5850 Laketon Dr
- 4020 Monaco Dr





