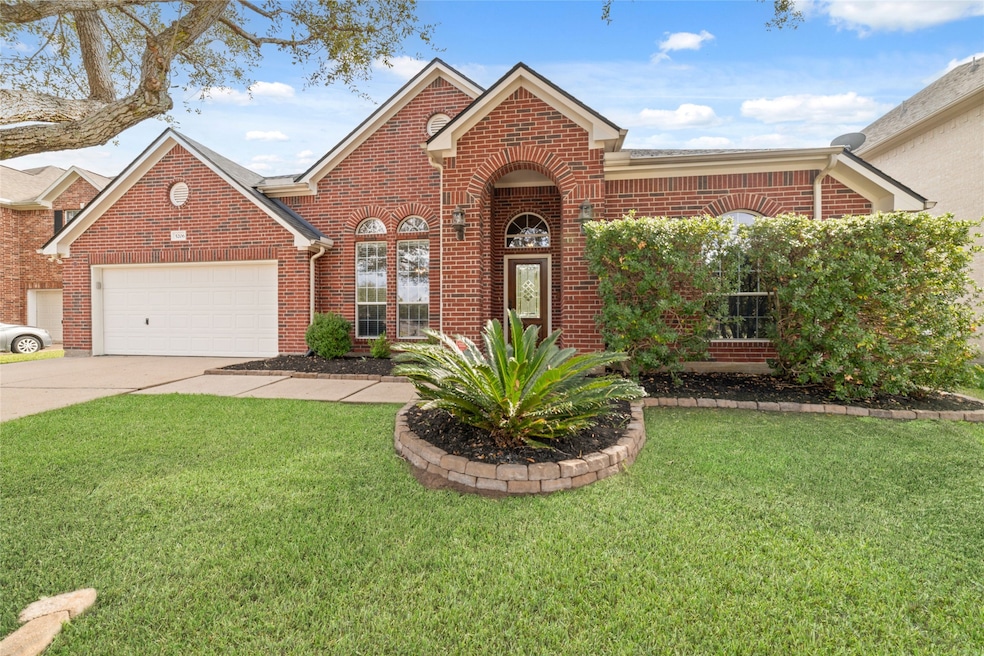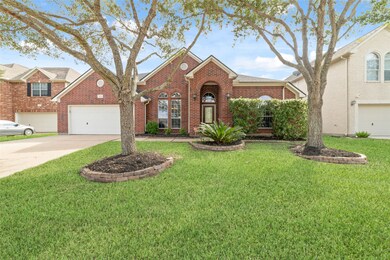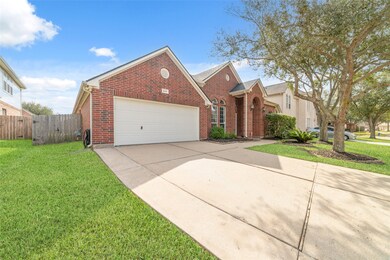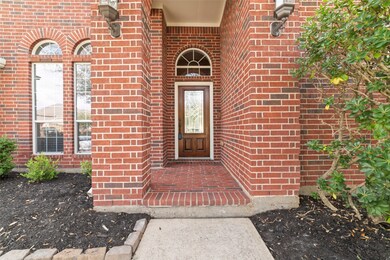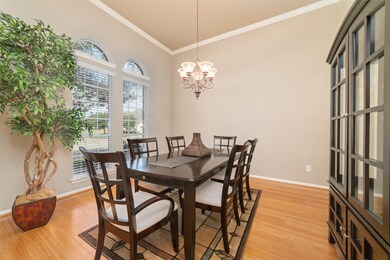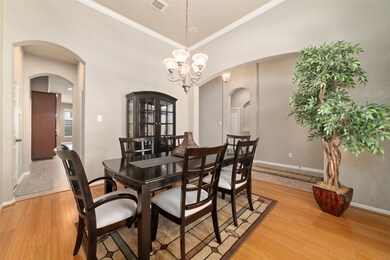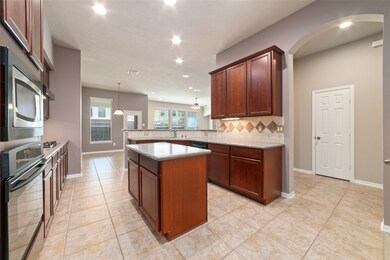5206 Emory Mill Rd Richmond, TX 77407
Grand Mission NeighborhoodEstimated payment $3,105/month
Highlights
- Media Room
- Traditional Architecture
- High Ceiling
- James C. Neill Elementary School Rated A-
- Wood Flooring
- 5-minute walk to Waterview Estates Park
About This Home
This home is definitely it! Home is a sought after 1 story with 4 bedrooms which includes a master bedroom with tray ceiling, large walk-in closet and his & hers sinks and a flex room that can be used as an office. There is a media room with build in media storage, projector and screen which will be included with purchase. Take note on the following updates which will give you peace of mind for years to come; new roof (Jan 2025), AC (April 2024), Water Heater (July 2025). Kitchen has an island, there is a speaker selector system throughout the whole house, extra room/workshop in garage with 200 volt outlet, water softening system, sprinkler system and just so many more details to list. Schedule your showing before its too late!
Home Details
Home Type
- Single Family
Est. Annual Taxes
- $10,622
Year Built
- Built in 2006
Lot Details
- 8,203 Sq Ft Lot
- Cleared Lot
HOA Fees
- $54 Monthly HOA Fees
Parking
- 2 Car Attached Garage
Home Design
- Traditional Architecture
- Brick Exterior Construction
- Slab Foundation
- Composition Roof
Interior Spaces
- 2,669 Sq Ft Home
- 1-Story Property
- Wired For Sound
- High Ceiling
- Gas Log Fireplace
- Formal Entry
- Family Room Off Kitchen
- Breakfast Room
- Media Room
- Utility Room
- Washer and Gas Dryer Hookup
Kitchen
- Electric Oven
- Gas Cooktop
- Microwave
- Dishwasher
- Kitchen Island
- Disposal
Flooring
- Wood
- Carpet
- Tile
Bedrooms and Bathrooms
- 4 Bedrooms
Schools
- Neill Elementary School
- Bowie Middle School
- Travis High School
Utilities
- Central Heating and Cooling System
- Heating System Uses Gas
- Water Softener is Owned
Community Details
- Bedrock Association Management Association, Phone Number (832) 588-2485
- Waterview Estates Subdivision
Map
Home Values in the Area
Average Home Value in this Area
Tax History
| Year | Tax Paid | Tax Assessment Tax Assessment Total Assessment is a certain percentage of the fair market value that is determined by local assessors to be the total taxable value of land and additions on the property. | Land | Improvement |
|---|---|---|---|---|
| 2025 | $6,292 | $406,360 | $61,100 | $345,260 |
| 2024 | $6,292 | $386,619 | $44,637 | $341,982 |
| 2023 | $6,048 | $351,472 | $0 | $359,543 |
| 2022 | $7,166 | $319,520 | $37,300 | $282,220 |
| 2021 | $8,403 | $290,470 | $46,750 | $243,720 |
| 2020 | $8,268 | $281,370 | $46,750 | $234,620 |
| 2019 | $8,748 | $281,370 | $46,750 | $234,620 |
| 2018 | $8,670 | $277,970 | $46,750 | $231,220 |
| 2017 | $8,041 | $255,750 | $46,750 | $209,000 |
| 2016 | $7,840 | $249,360 | $46,750 | $202,610 |
| 2015 | $3,803 | $239,360 | $46,750 | $192,610 |
| 2014 | $3,576 | $217,600 | $46,750 | $170,850 |
Property History
| Date | Event | Price | List to Sale | Price per Sq Ft |
|---|---|---|---|---|
| 11/20/2025 11/20/25 | For Sale | $410,000 | -- | $154 / Sq Ft |
Purchase History
| Date | Type | Sale Price | Title Company |
|---|---|---|---|
| Warranty Deed | -- | Stewart Title Company | |
| Deed | -- | -- |
Mortgage History
| Date | Status | Loan Amount | Loan Type |
|---|---|---|---|
| Open | $190,000 | Fannie Mae Freddie Mac |
Source: Houston Association of REALTORS®
MLS Number: 60753657
APN: 9175-01-006-0050-907
- 5315 Persimmon Pass
- 20015 Flax Flower Dr
- 5426 Hickory Harvest Dr
- 5103 Quill Rush Way
- 5215 Millwood Pass Cir
- 1415 Rogers Lake Ln
- 20006 Juniper Chase Trail
- 6811 Fleetwood Crescent Way
- 4923 Lake Daniel Ct
- 5302 Marble Ravine Dr
- 1410 Waterside Village Dr
- 5539 Jay Thrush Dr
- 20115 Linden Spruce Ln
- 5706 Baldwin Elm St
- 20210 Stonebridge Terrace Dr
- 4910 Mission Lake Ct
- 5714 Baldwin Elm St
- 20418 Jade Park Dr
- 5310 Gibralter Place
- 20126 Linden Spruce Ln
- 5218 Hickory Harvest Dr
- 5311 Persimmon Pass
- 5315 Persimmon Pass
- 19914 Sagebrush Cove
- 5506 Stone Field Ct
- 19252 W Bellfort Rd
- 5342 Gibralter Place
- 20023 Linden Spruce Ln
- 4926 Lake Gladewater Ct
- 19400 W Bellfort Blvd
- 5715 Water Violet Ln
- 5807 Camelia Evergreen Ln
- 5802 Spring Sunrise Dr
- 4815 Mission Lake Ct
- 1901 Waterside Village Dr
- 20214 Weeping Pine Way
- 20335 Weeping Pine Way
- 5910 Spring Sunrise Dr
- 20526 Pink Granite Valley
- 5823 Hillside River Ln
