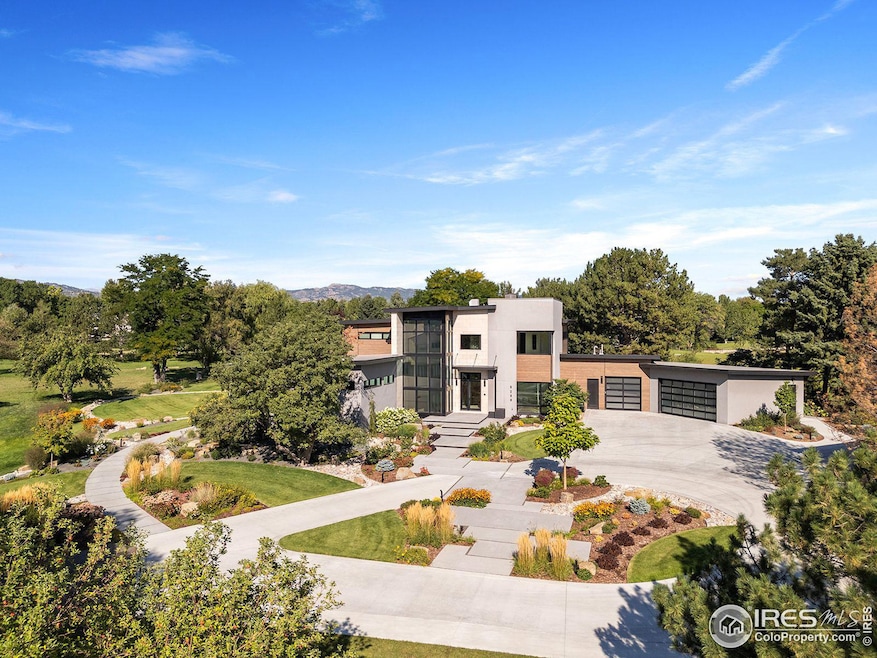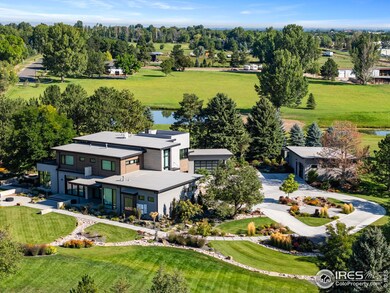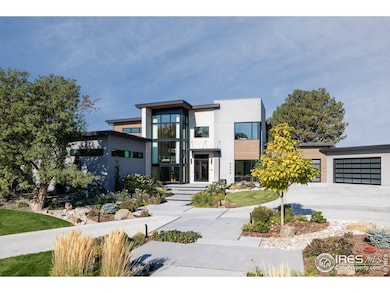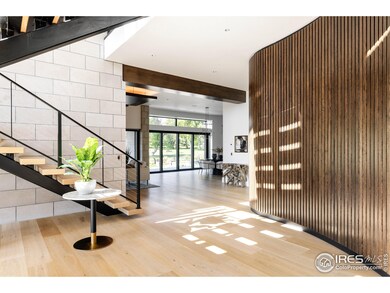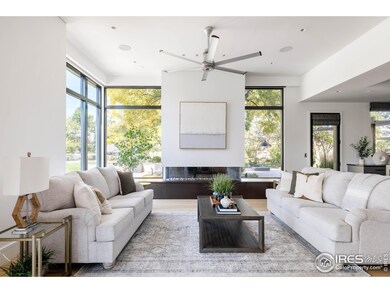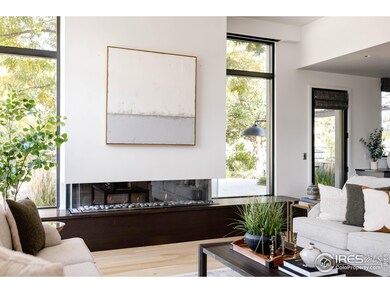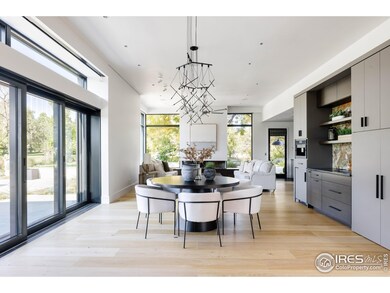
5206 Fossil Creek Dr Fort Collins, CO 80526
Highlights
- Spa
- Sauna
- Open Floorplan
- McGraw Elementary School Rated A-
- Solar Power System
- Deck
About This Home
As of November 2024Welcome to 5206 Fossil Creek Drive, a truly exceptional luxury smart home in Fort Collins, where sophistication meets nature's beauty. Enter through a private security gate and stroll along a tree-lined lane, surrounded by lush mature landscaping, a captivating Colorado cactus garden, and an apple orchard, all leading to this magnificent 3.17-acre estate. This contemporary masterpiece, designed by Tomlinson Designs and built by Hammersmith Structures, showcases impeccable craftsmanship, including a grand foyer with soaring ceilings and a stunning walnut acoustic wall, level 5 drywall finish, and low-e tempered glass throughout. The open-concept main floor is an entertainer's dream, featuring two spacious living areas with panoramic views, a refined dining room with a wet coffee bar, and seamless access to serene walking paths that invite the outdoors in. The chef's kitchen is a culinary haven equipped with commercial-grade appliances, quartz countertops, and a butler's pantry, ensuring that every meal and dinner party will be one to remember. The main-level primary suite boasts floor-to-ceiling windows, a luxurious five-piece en suite, and a personal gym or zen room complete with a sauna. Venture upstairs via the grand staircase or elevator to find three additional suites, each with en suite bathrooms and a versatile office space. Revel in breathtaking views from the expansive upper patio, which is ideal for relaxation and entertaining. The outdoor retreat features a deck with a built-in Michael Phelps swim spa/hot tub, perfect for both leisure and fitness. The epoxy-floored outbuilding is equipped with 220V power outlets and ready for your workshop dreams. Your retreat's landscape will remain sustainably green due to the 3/20 share of Pleasant Valley water rights and a state-of-the-art Bluetooth-enabled irrigation system with fitted underground tanks that store your water for efficient use as needed. This property is a testament to unparalleled luxury living.
Home Details
Home Type
- Single Family
Est. Annual Taxes
- $10,497
Year Built
- Built in 2020
Lot Details
- 3.17 Acre Lot
- South Facing Home
- Southern Exposure
- Fenced
- Sprinkler System
- Orchard
- Property is zoned FA1
Parking
- 5 Car Attached Garage
- Heated Garage
- Garage Door Opener
Home Design
- Contemporary Architecture
- Wood Frame Construction
- Rubber Roof
- Concrete Siding
- Stucco
- Stone
Interior Spaces
- 6,351 Sq Ft Home
- 2-Story Property
- Open Floorplan
- Wet Bar
- Bar Fridge
- Ceiling height of 9 feet or more
- Ceiling Fan
- Gas Fireplace
- Double Pane Windows
- Window Treatments
- Living Room with Fireplace
- Dining Room
- Loft
- Sauna
- Wood Flooring
- Crawl Space
- Washer and Dryer Hookup
Kitchen
- Double Oven
- Gas Oven or Range
- Microwave
- Freezer
- Dishwasher
- Kitchen Island
- Disposal
Bedrooms and Bathrooms
- 5 Bedrooms
- Walk-In Closet
- Bidet
Accessible Home Design
- Accessible Elevator Installed
- Garage doors are at least 85 inches wide
Outdoor Features
- Spa
- Balcony
- Deck
- Patio
- Separate Outdoor Workshop
- Outdoor Storage
- Outbuilding
Schools
- Mcgraw Elementary School
- Webber Middle School
- Rocky Mountain High School
Utilities
- Forced Air Heating and Cooling System
- Water Rights
Additional Features
- Solar Power System
- Near Farm
Listing and Financial Details
- Assessor Parcel Number R1178784
Community Details
Overview
- No Home Owners Association
- Built by Hammersmith Structures
Recreation
- Park
- Hiking Trails
Ownership History
Purchase Details
Home Financials for this Owner
Home Financials are based on the most recent Mortgage that was taken out on this home.Purchase Details
Home Financials for this Owner
Home Financials are based on the most recent Mortgage that was taken out on this home.Purchase Details
Purchase Details
Purchase Details
Purchase Details
Similar Homes in Fort Collins, CO
Home Values in the Area
Average Home Value in this Area
Purchase History
| Date | Type | Sale Price | Title Company |
|---|---|---|---|
| Deed | $3,950,000 | None Listed On Document | |
| Warranty Deed | $1,200,000 | The Group Guarantee Title | |
| Warranty Deed | $347,500 | -- | |
| Deed | $188,000 | -- | |
| Warranty Deed | $182,000 | -- | |
| Warranty Deed | $165,000 | -- |
Mortgage History
| Date | Status | Loan Amount | Loan Type |
|---|---|---|---|
| Previous Owner | $40,000 | Credit Line Revolving | |
| Previous Owner | $100,614 | Unknown |
Property History
| Date | Event | Price | Change | Sq Ft Price |
|---|---|---|---|---|
| 11/08/2024 11/08/24 | Sold | $3,950,000 | 0.0% | $622 / Sq Ft |
| 10/17/2024 10/17/24 | For Sale | $3,950,000 | +229.2% | $622 / Sq Ft |
| 03/20/2019 03/20/19 | Off Market | $1,200,000 | -- | -- |
| 12/20/2017 12/20/17 | Sold | $1,200,000 | -7.7% | $229 / Sq Ft |
| 11/20/2017 11/20/17 | Pending | -- | -- | -- |
| 08/10/2017 08/10/17 | For Sale | $1,300,000 | -- | $248 / Sq Ft |
Tax History Compared to Growth
Tax History
| Year | Tax Paid | Tax Assessment Tax Assessment Total Assessment is a certain percentage of the fair market value that is determined by local assessors to be the total taxable value of land and additions on the property. | Land | Improvement |
|---|---|---|---|---|
| 2025 | $11,016 | $116,426 | $6,700 | $109,726 |
| 2024 | $10,497 | $116,426 | $6,700 | $109,726 |
| 2022 | $11,624 | $120,562 | $6,950 | $113,612 |
| 2021 | $6,275 | $66,223 | $7,150 | $59,073 |
| 2020 | $9,270 | $97,004 | $7,150 | $89,854 |
| 2019 | $9,306 | $97,004 | $7,150 | $89,854 |
| 2018 | $6,153 | $66,067 | $7,200 | $58,867 |
| 2017 | $6,133 | $66,067 | $7,200 | $58,867 |
| 2016 | $5,383 | $57,702 | $7,960 | $49,742 |
| 2015 | $5,344 | $57,700 | $7,960 | $49,740 |
| 2014 | $5,174 | $55,510 | $7,960 | $47,550 |
Agents Affiliated with this Home
-

Seller's Agent in 2024
Greg Roeder
LIV Sotheby's Intl Realty
(970) 213-2095
108 Total Sales
-

Seller Co-Listing Agent in 2024
Madalyn Winner
LIV Sotheby's Intl Realty
(970) 219-9248
79 Total Sales
-

Buyer's Agent in 2024
Abbey Boeding
Group Harmony
(970) 481-1277
100 Total Sales
-

Seller's Agent in 2017
Chris McElroy
Group Harmony
(970) 227-5102
77 Total Sales
-
C
Buyer's Agent in 2017
Carolina Westers
RE/MAX
Map
Source: IRES MLS
MLS Number: 1020565
APN: 96024-00-032
- 117
- 5220 Apple Dr
- 4858 S College Ave
- 5226 Fox Hills Dr
- 806 Mcgraw Dr
- 5117 Greenway Dr
- 1012 Hobson Ct
- 4560 Larkbunting Dr Unit 5D
- 4914 Clarendon Hills Dr
- 4914 Clarendon Hills
- 5413 Hilldale Ct
- 736 Woodland Way
- 4820 Corsica Dr
- 5905 Neptune Dr
- 1156 Bordeaux Dr
- 4336 Warbler Dr
- 4909 Pyrenees Dr
- 0 Mars Dr
- 701 Blue Mountain Dr
- 433 Huntington Hills Dr
