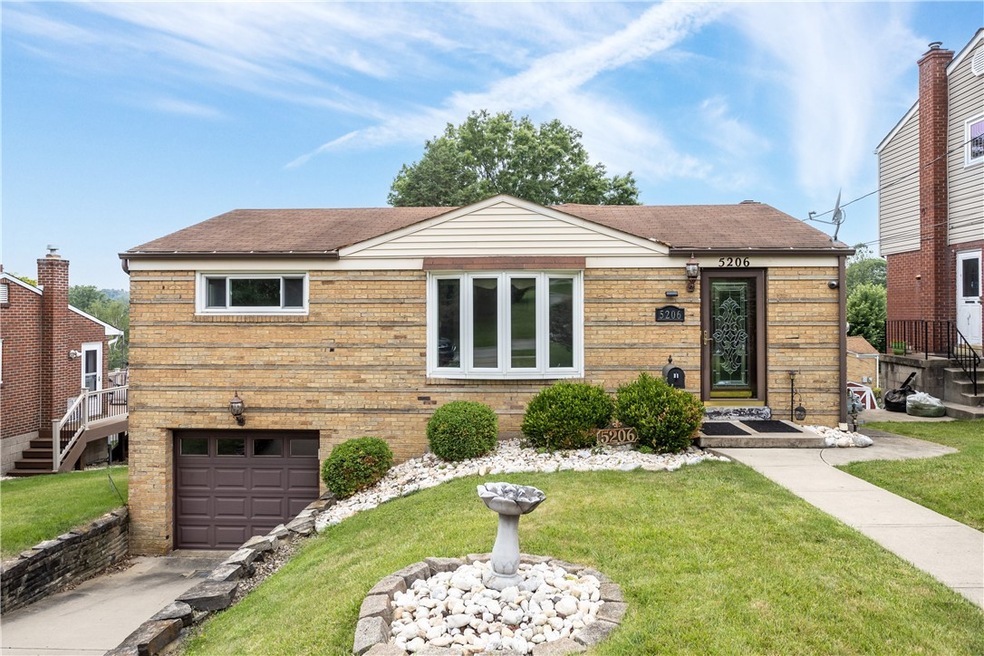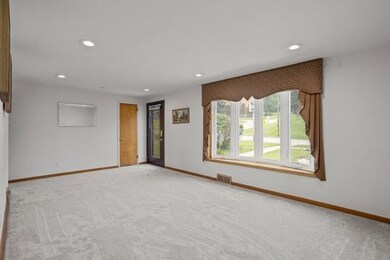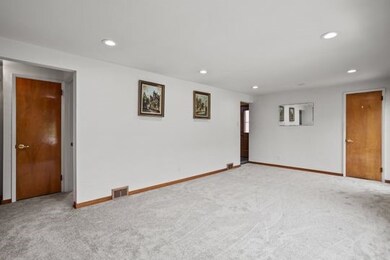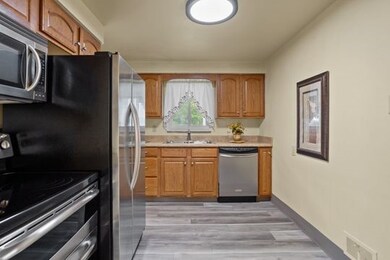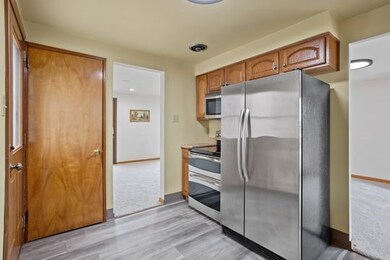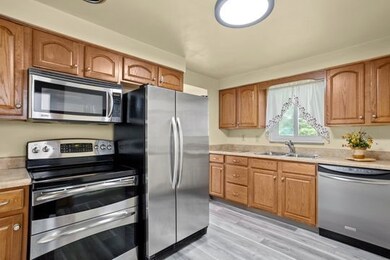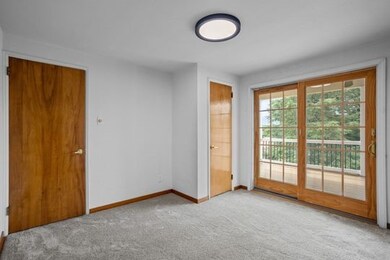
$240,000
- 3 Beds
- 2 Baths
- 950 Sq Ft
- 5266 Meadowcrest Rd
- Pittsburgh, PA
Welcome to this clean and meticulously maintained 3-bedroom, 2 full bath home featuring new flooring, a newer roof and windows, and fresh paint throughout. The spacious main level offers a bright living area and a fully functional kitchen with an adjoining 3 seasons room ideal as a home office, playroom, or dining space. The finished basement includes a large game room perfect for entertaining,
Aaron Hirak BERKSHIRE HATHAWAY THE PREFERRED REALTY
