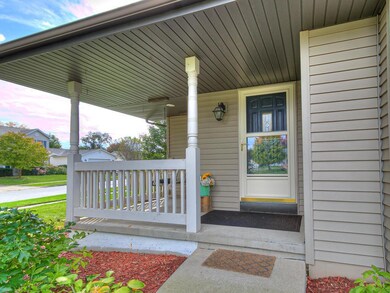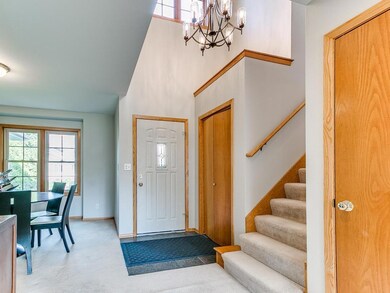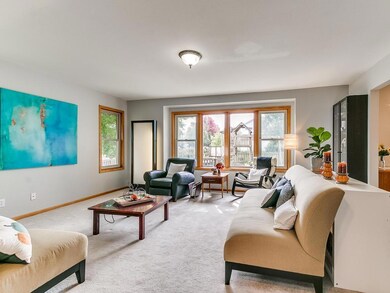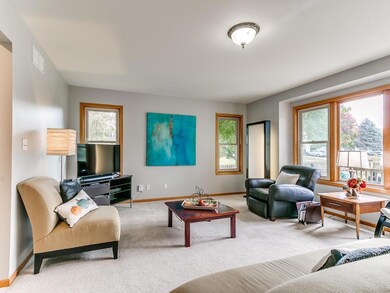
5206 Nevada Cir Ames, IA 50014
Sawyer West NeighborhoodEstimated Value: $364,000 - $407,000
About This Home
As of December 2022Lots of living space in this home located in West Ames.
Garage is a two car with a tandem third stall which is great for a vehicle or for extra storage or work area! Quartz kitchen countertops, stainless steel appliances, and interior painting approximately one year ago. Some recent new light fixtures. Sunroom with gas fireplace and skylights is cozy and opens to deck and fenced back yard. Playground equipment and storage shed are included.
Convenient location!
Please remove shoes when viewing this home.
Home Details
Home Type
Single Family
Est. Annual Taxes
$5,312
Year Built
1997
Lot Details
0
Listing Details
- Property Sub Type: Single Family Residence
- Prop. Type: Residential
- Lot Size Acres: 0.22
- Above Grade Finished Sq Ft: 1098.0
- Architectural Style: 2 Story
- Garage Yn: Yes
- Year Built: 1997
- Appliances Refrigerators: Yes
- Appliances Dryer: Yes
- Washers: Yes
- Exterior Features Fence: Yes
- Special Features: VirtualTour
Interior Features
- Spa Features: Bath
- Appliances: Dishwasher, Disposal, Dryer, Range, Refrigerator, Washer
- Has Basement: Full, Sump Pump
- Full Bathrooms: 2
- Half Bathrooms: 1
- Three Quarter Bathrooms: 1
- Total Bedrooms: 4
- Below Grade Sq Ft: 791.0
- Flooring: Vinyl, Carpet
- Interior Amenities: Ceiling Fan(s)
- Window Features: Skylight(s), Window Treatments
- Basement:Full2: Yes
- Appliances Dishwasher: Yes
- Appliances Range: Yes
- Fireplace:Gas9: Yes
Exterior Features
- Fencing: Fenced
- Construction Type: Vinyl
- Foundation Details: Poured, Tile
- Other Structures: Storage
- Patio And Porch Features: Deck-Wood, Porch - Open
- Features:Window Treatment(s): Yes
- Features:Porch - Open: Yes
Garage/Parking
- General Information:Garage Type2: Attached
- General Information:Garage Capacity: 2 Car
Utilities
- Laundry Features: Main Level
- Cooling: Central Air
- Cooling Y N: Yes
- Heating: Forced Air, Natural Gas
- Heating Yn: Yes
- Sewer: Public Sewer
- Water Source: Public
- Heating:Natural Gas: Yes
- Heating:Forced Air: Yes
Condo/Co-op/Association
- Association: No
Association/Amenities
- General Information:Homeowners Association (HOA): No
Schools
- Junior High Dist: Ames
Lot Info
- Lot Size Sq Ft: 9775.0
- Parcel #: 05-31-379-120
- Zoning: Residential Low
- ResoLotSizeUnits: SquareFeet
Green Features
- Green Indoor Air Qlty: Radon Mitigation System - Active
Ownership History
Purchase Details
Home Financials for this Owner
Home Financials are based on the most recent Mortgage that was taken out on this home.Purchase Details
Home Financials for this Owner
Home Financials are based on the most recent Mortgage that was taken out on this home.Purchase Details
Home Financials for this Owner
Home Financials are based on the most recent Mortgage that was taken out on this home.Purchase Details
Purchase Details
Home Financials for this Owner
Home Financials are based on the most recent Mortgage that was taken out on this home.Similar Homes in Ames, IA
Home Values in the Area
Average Home Value in this Area
Purchase History
| Date | Buyer | Sale Price | Title Company |
|---|---|---|---|
| Anderson Cody A | $340,000 | -- | |
| Mckinney Ellen Carol | $317,000 | Abendroth Russell Barnett Law | |
| Chudalayandi Sivanandan | $270,500 | -- | |
| Brownfield Kevin | -- | None Available | |
| Brownfield Kevin | $109,000 | None Available |
Mortgage History
| Date | Status | Borrower | Loan Amount |
|---|---|---|---|
| Open | Anderson Cody A | $272,000 | |
| Previous Owner | Mckinney Ellen Carol | $240,000 | |
| Previous Owner | Chudalayandi Sivanandan | $216,160 | |
| Previous Owner | Brownfield Kevin | $128,000 |
Property History
| Date | Event | Price | Change | Sq Ft Price |
|---|---|---|---|---|
| 12/15/2022 12/15/22 | Sold | $340,000 | 0.0% | $173 / Sq Ft |
| 10/11/2022 10/11/22 | Pending | -- | -- | -- |
| 10/07/2022 10/07/22 | For Sale | $340,000 | +7.3% | $173 / Sq Ft |
| 01/24/2022 01/24/22 | Sold | $317,000 | -0.9% | $161 / Sq Ft |
| 12/29/2021 12/29/21 | Pending | -- | -- | -- |
| 12/17/2021 12/17/21 | For Sale | $319,900 | +18.4% | $163 / Sq Ft |
| 06/29/2018 06/29/18 | Sold | $270,200 | -1.7% | $137 / Sq Ft |
| 04/12/2018 04/12/18 | Pending | -- | -- | -- |
| 04/07/2018 04/07/18 | For Sale | $274,900 | -- | $140 / Sq Ft |
Tax History Compared to Growth
Tax History
| Year | Tax Paid | Tax Assessment Tax Assessment Total Assessment is a certain percentage of the fair market value that is determined by local assessors to be the total taxable value of land and additions on the property. | Land | Improvement |
|---|---|---|---|---|
| 2024 | $5,312 | $374,100 | $66,000 | $308,100 |
| 2023 | $4,294 | $374,100 | $66,000 | $308,100 |
| 2022 | $4,240 | $264,100 | $66,000 | $198,100 |
| 2021 | $4,426 | $264,100 | $66,000 | $198,100 |
| 2020 | $4,360 | $260,200 | $65,100 | $195,100 |
| 2019 | $4,360 | $260,200 | $65,100 | $195,100 |
| 2018 | $4,392 | $260,200 | $65,100 | $195,100 |
| 2017 | $4,392 | $260,200 | $65,100 | $195,100 |
| 2016 | $4,144 | $244,100 | $37,600 | $206,500 |
| 2015 | $4,144 | $244,100 | $37,600 | $206,500 |
| 2014 | $4,020 | $232,500 | $35,700 | $196,800 |
Agents Affiliated with this Home
-
Kathy Thompson

Seller's Agent in 2022
Kathy Thompson
Hunziker & Assoc.-Ames
(515) 290-8383
4 in this area
23 Total Sales
-
Baba Agbaje

Seller's Agent in 2022
Baba Agbaje
CENTURY 21 SIGNATURE-Ames
(515) 460-5737
5 in this area
75 Total Sales
-
Jason Jennings

Buyer's Agent in 2022
Jason Jennings
Friedrich Realty
(515) 450-4404
1 in this area
123 Total Sales
-
Linda Sornsen

Seller's Agent in 2018
Linda Sornsen
Friedrich Realty
(515) 451-1059
2 in this area
45 Total Sales
-
Marc Olson

Buyer's Agent in 2018
Marc Olson
RE/MAX
(515) 291-7900
3 in this area
511 Total Sales
Map
Source: Central Iowa Board of REALTORS®
MLS Number: 61122
APN: 05-31-379-120
- 1307 Indiana Ave
- 1513 Ohio Ave
- 1422 Idaho Ave
- 1308 Idaho Ave
- 4716 Hutchison St
- 4713 Ontario St
- 4704 Toronto St
- 1307 Florida Ave
- 1301 Florida Ave
- 1105 Oklahoma Dr
- 5511 Greene St
- 5516 Greene St
- 5520 Greene St
- 5318 Greene St
- 5530 Greene St
- 4311 Ontario St
- 4209 Toronto St
- 5119 Tabor Dr
- 5513 Greene St
- 5517 Greene St
- 5206 Nevada Cir
- 5212 Nevada Cir
- 5203 Maryland St
- 5209 Maryland St
- 5218 Nevada Cir
- 1418 Nebraska Ave
- 5205 Nevada Cir
- 1424 Nebraska Ave
- 5211 Nevada Cir
- 1412 Nebraska Ave
- 1502 Nebraska Ave
- 5224 Nevada Cir
- 5217 Nevada Cir
- 1406 Nebraska Ave
- 1510 Nebraska Ave
- 5221 Maryland St
- 1400 Nebraska Ave
- 5223 Nevada Cir
- 5204 Kansas Dr
- 1516 Nebraska Ave





