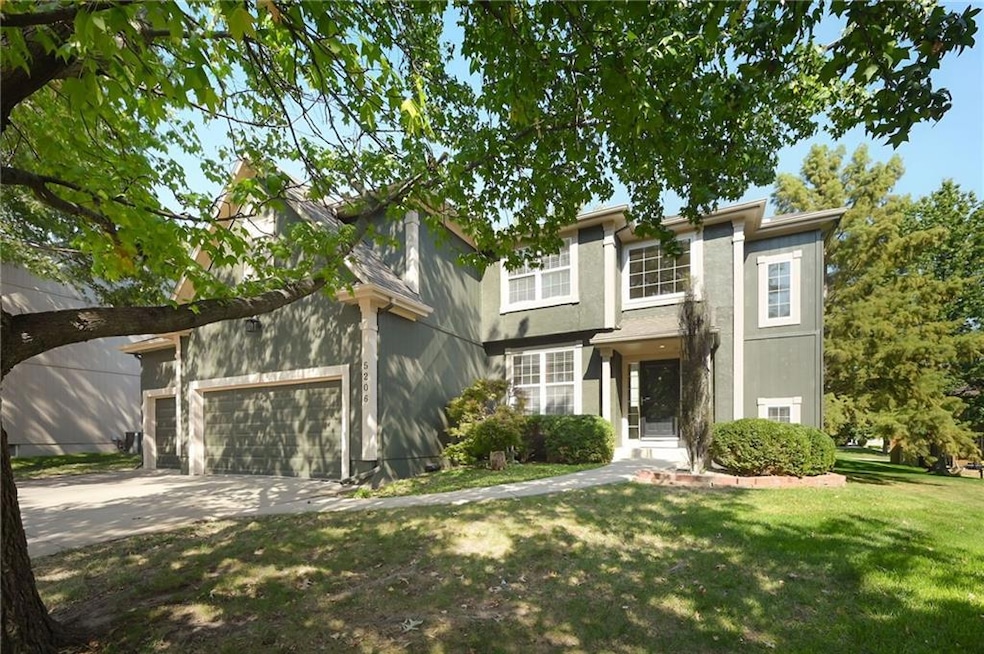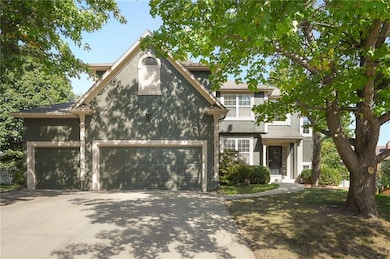5206 Round Prairie St Shawnee, KS 66226
Estimated payment $3,713/month
Highlights
- Hearth Room
- Recreation Room
- Wood Flooring
- Prairie Ridge Elementary School Rated A
- Traditional Architecture
- Great Room with Fireplace
About This Home
Welcome to Crystal Park, where comfort, space, and style come together beautifully. Tucked away on a peaceful cul-de-sac in the highly desirable Crystal Park neighborhood, this 5-bedroom, 5-bathroom home is surrounded by mature, tree-lined streets and timeless curb appeal. The freshly painted exterior adds to its inviting charm. Step inside to a warm, open main level centered around a stunning double-sided fireplace, perfect for cozy evenings or entertaining guests. The large, updated kitchen features modern Bosch appliances, abundant counter space, and a walk-in pantry. It flows seamlessly into the hearth room, a comfortable spot for morning coffee or relaxed family gatherings.
Upstairs, you’ll find three spacious guest rooms. One offers its own private bath, while the other two share a convenient Jack and Jill. The oversized primary suite is a true retreat, featuring an extra seating area that is perfect for unwinding at the end of the day. The finished lower level provides even more versatility with a family room, full bath, fifth bedroom, and two generous storage rooms. This is more than a home. With friendly neighbors, quiet streets, and beautiful surroundings, Crystal Park is one of those rare communities where you can truly put down roots.
Listing Agent
Keller Williams KC North Brokerage Phone: 816-533-1981 License #WP-1708962 Listed on: 08/18/2025

Home Details
Home Type
- Single Family
Est. Annual Taxes
- $7,134
Year Built
- Built in 1999
Lot Details
- 0.26 Acre Lot
- Cul-De-Sac
- East Facing Home
- Level Lot
- Sprinkler System
HOA Fees
- $64 Monthly HOA Fees
Parking
- 3 Car Attached Garage
- Front Facing Garage
- Garage Door Opener
Home Design
- Traditional Architecture
- Composition Roof
- Wood Siding
- Stucco
Interior Spaces
- 2-Story Property
- Ceiling Fan
- See Through Fireplace
- Gas Fireplace
- Thermal Windows
- Entryway
- Great Room with Fireplace
- Breakfast Room
- Formal Dining Room
- Recreation Room
Kitchen
- Hearth Room
- Eat-In Kitchen
- Walk-In Pantry
- Gas Range
- Bosch Dishwasher
- Kitchen Island
Flooring
- Wood
- Carpet
- Ceramic Tile
Bedrooms and Bathrooms
- 5 Bedrooms
- Walk-In Closet
- Bathtub With Separate Shower Stall
Laundry
- Laundry Room
- Laundry on main level
Finished Basement
- Basement Fills Entire Space Under The House
- Bedroom in Basement
- Basement Window Egress
Home Security
- Storm Doors
- Fire and Smoke Detector
Schools
- Clear Creek Elementary School
- Mill Valley High School
Additional Features
- Playground
- City Lot
- Forced Air Heating and Cooling System
Listing and Financial Details
- Assessor Parcel Number QP15700002 0028
- $0 special tax assessment
Community Details
Overview
- Crystal Park Subdivision
Recreation
- Community Pool
Map
Home Values in the Area
Average Home Value in this Area
Tax History
| Year | Tax Paid | Tax Assessment Tax Assessment Total Assessment is a certain percentage of the fair market value that is determined by local assessors to be the total taxable value of land and additions on the property. | Land | Improvement |
|---|---|---|---|---|
| 2024 | $7,134 | $61,122 | $11,418 | $49,704 |
| 2023 | $6,733 | $57,212 | $10,382 | $46,830 |
| 2022 | $6,333 | $52,727 | $9,033 | $43,694 |
| 2021 | $5,367 | $43,010 | $8,262 | $34,748 |
| 2020 | $5,138 | $40,802 | $8,262 | $32,540 |
| 2019 | $5,223 | $40,871 | $7,181 | $33,690 |
| 2018 | $4,947 | $38,364 | $6,501 | $31,863 |
| 2017 | $4,474 | $33,833 | $5,940 | $27,893 |
| 2016 | $4,647 | $34,719 | $5,940 | $28,779 |
| 2015 | $4,570 | $33,534 | $5,940 | $27,594 |
| 2013 | -- | $30,395 | $5,940 | $24,455 |
Property History
| Date | Event | Price | List to Sale | Price per Sq Ft | Prior Sale |
|---|---|---|---|---|---|
| 10/08/2025 10/08/25 | For Sale | $580,000 | +36.5% | $170 / Sq Ft | |
| 08/04/2021 08/04/21 | Sold | -- | -- | -- | View Prior Sale |
| 07/02/2021 07/02/21 | Pending | -- | -- | -- | |
| 06/23/2021 06/23/21 | For Sale | $425,000 | +26.9% | $124 / Sq Ft | |
| 03/15/2017 03/15/17 | Sold | -- | -- | -- | View Prior Sale |
| 02/10/2017 02/10/17 | Pending | -- | -- | -- | |
| 02/01/2017 02/01/17 | For Sale | $335,000 | -- | $96 / Sq Ft |
Purchase History
| Date | Type | Sale Price | Title Company |
|---|---|---|---|
| Warranty Deed | -- | Platinum Title Llc | |
| Warranty Deed | -- | None Available | |
| Interfamily Deed Transfer | -- | Alpha Title Llc | |
| Warranty Deed | -- | Chicago Title Insurance Co | |
| Corporate Deed | -- | Security Land Title Company |
Mortgage History
| Date | Status | Loan Amount | Loan Type |
|---|---|---|---|
| Open | $380,800 | No Value Available | |
| Previous Owner | $216,000 | New Conventional | |
| Previous Owner | $219,600 | New Conventional | |
| Previous Owner | $229,155 | No Value Available |
Source: Heartland MLS
MLS Number: 2569611
APN: QP15700002-0028
- 21804 W 52nd Terrace
- 22115 W 51st Terrace
- 5116 Payne St
- 5402 Roundtree St
- 21624 W 53rd Terrace
- 22014 W 51st St
- 5307 Noble St
- 5408 Aminda St
- 5531 Hilltop Dr
- 5311 Brownridge Dr
- 5405 Lakecrest Dr
- 22625 W 49th St
- 5002 Woodsonia Dr
- 21408 W 50th St
- 22310 W 58th St
- 22209 W 57th St
- 22605 W 56th St
- 21217 W 55th Terrace
- 22910 W 51st St
- 22714 W 49th St
- 20820 W 54th St
- 5004 Woodstock St
- 23518 W 54th Terrace
- 6522 Noble St
- 4770 Railroad Ave Unit 2
- 4770 Railroad Ave Unit 3
- 402 River Falls Rd
- 6300-6626 Hedge Lane Terrace
- 501 S 4th St
- 22810 W 71st Terrace
- 7200 Silverheel St
- 22907 W 72nd Terrace
- 100 Sheidley Ave
- 7405 Hedge Lane Terrace
- 6405 Maurer Rd
- 15510 W 63rd St
- 14916 W 65th St
- 7110-7160 Lackman Rd
- 6701-6835 Lackman Rd
- 8201 Renner Rd






