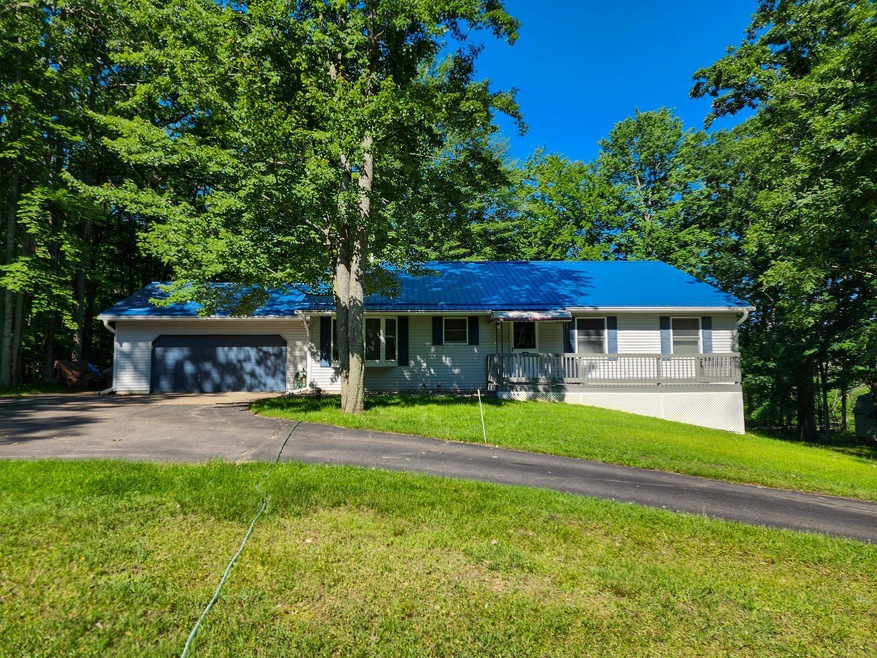This spacious home features 3 bedrooms, 2.5 baths, and a full basement, offering a total of 3,072 square feet, with 1,536 square feet of finished living space. The basement includes a workshop area with a half bath, providing ample room and potential for a 4th bedroom and even a family or recreational room. The main floor boasts an ensuite bedroom with a full bath, plus two additional bedrooms that share a guest full bath. Convenient main-floor laundry, an attached 2-car garage, a shed, and a fire pit in the backyard add to the home's functionality. Enjoy relaxing on the 7x39 covered porch overlooking the backyard or on the 8x23 deck at the front of the home. The property also features a paved circular driveway. Located in the prestigious White Birch Recreational Association, this gated community offers an array of amenities for active living. Enjoy access to an indoor heated pool, four serene lakes ideal for fishing, kayaking, or swimming, and two private beaches. Additional perks include private camping grounds and recreational facilities such as a tennis court, pickleball and basketball hoop. With nothing left to do but unpack and settle in, this home offers the perfect blend of luxury, convenience, and recreational opportunities in a desirable community setting. Embrace the lifestyle you've been dreaming of and make this beautiful property your own.

