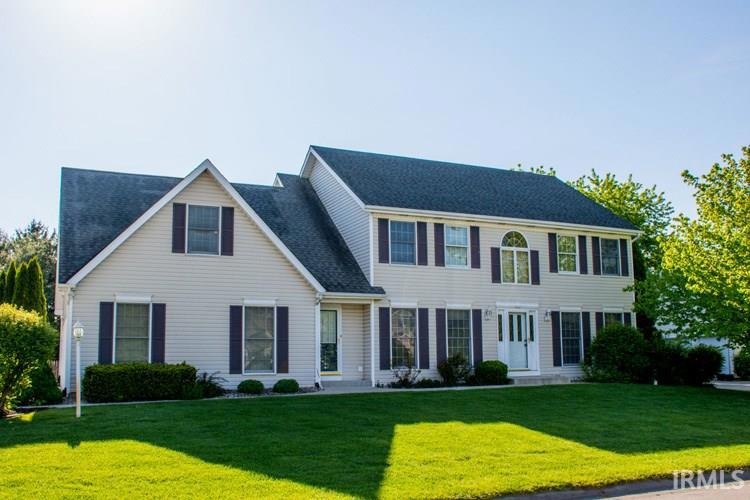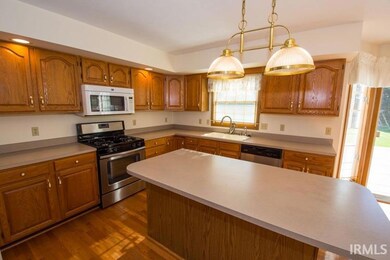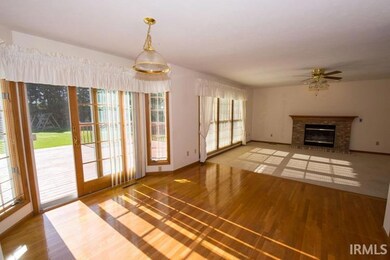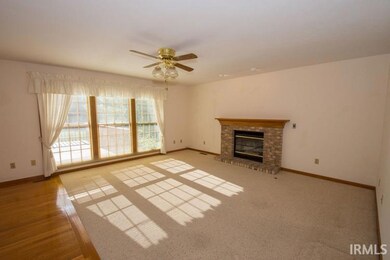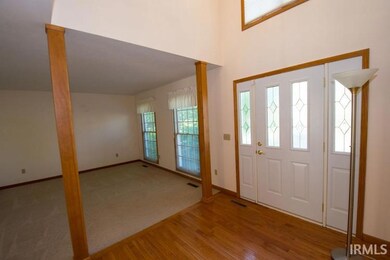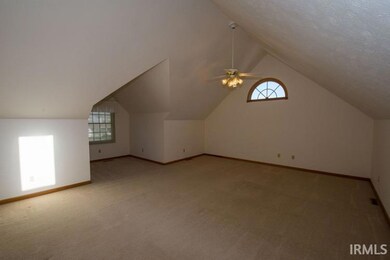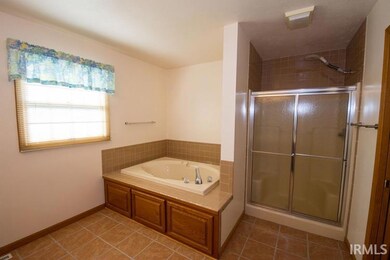
52062 Glen Arbor Ct Granger, IN 46530
Granger NeighborhoodEstimated Value: $478,000 - $544,000
Highlights
- Open Floorplan
- Vaulted Ceiling
- Backs to Open Ground
- Prairie Vista Elementary School Rated A
- Traditional Architecture
- Wood Flooring
About This Home
As of August 2017SPARKLY CLEAN AND BRIGHT BEAUTIFUL 4 BEDROOM HOME ON A CUL-DE-SAC WITHIN WALKING DISTANCE TO PRAIRIE VISTA ELEMENTARY SCHOOL AND PARK. TRULY WELL MAINTAINED HOME WITH TWO STORY FOYER, HARDWOOD FLOORS, LARGE MASTER SUITE WITH SKY LIGHT, HUGE WALK-IN CLOSET, SITTING AREA, JACUZZI BATH. FINISHED BASEMENT ADDS EVEN MORE LIVING SPACE. OPEN CONCEPT FLOOR PLAN HOME WITH 3-CAR SIDE-LOAD GARAGE WITH SERVICE DOOR AND LARGE DECK FOR OUTDOOR FUN. NEWER TILE FLOOR IN BATHROOMS. ALL KITCHEN APPLIANCES, WASHER, DRYER, SWING SET STAY. WHOLE HOUSE WATER FILTRATION SYSTEM, RO SYSTEM, CENTRAL VACUUM SYSTEM, AND MORE. HOME WARRANTY INCLUDED (HWA DIAMOND COVERAGE). HOME IS IMMACULATE. CALL FOR A PRIVATE SHOWING TODAY. YOU WON’T BE DISAPPOINTED.
Home Details
Home Type
- Single Family
Est. Annual Taxes
- $2,707
Year Built
- Built in 1992
Lot Details
- 0.53 Acre Lot
- Backs to Open Ground
- Cul-De-Sac
- Landscaped
- Level Lot
- Irrigation
HOA Fees
- $13 Monthly HOA Fees
Parking
- 3 Car Attached Garage
- Garage Door Opener
- Driveway
Home Design
- Traditional Architecture
- Poured Concrete
- Shingle Roof
Interior Spaces
- 2-Story Property
- Open Floorplan
- Central Vacuum
- Vaulted Ceiling
- Ceiling Fan
- Skylights
- 1 Fireplace
- Entrance Foyer
- Great Room
- Formal Dining Room
- Storm Doors
Kitchen
- Eat-In Kitchen
- Gas Oven or Range
- Kitchen Island
- Laminate Countertops
Flooring
- Wood
- Carpet
- Tile
Bedrooms and Bathrooms
- 4 Bedrooms
- Walk-In Closet
- Bathtub With Separate Shower Stall
- Garden Bath
Laundry
- Laundry on main level
- Washer and Gas Dryer Hookup
Partially Finished Basement
- Basement Fills Entire Space Under The House
- Sump Pump
- 2 Bedrooms in Basement
Schools
- Prairie Vista Elementary School
- Schmucker Middle School
- Penn High School
Utilities
- Forced Air Heating and Cooling System
- Heating System Uses Gas
- Private Company Owned Well
- Well
- Septic System
Additional Features
- Covered Deck
- Suburban Location
Listing and Financial Details
- Home warranty included in the sale of the property
- Assessor Parcel Number 71-04-22-129-002.000-011
Ownership History
Purchase Details
Purchase Details
Home Financials for this Owner
Home Financials are based on the most recent Mortgage that was taken out on this home.Similar Homes in Granger, IN
Home Values in the Area
Average Home Value in this Area
Purchase History
| Date | Buyer | Sale Price | Title Company |
|---|---|---|---|
| Russell D Cramer And Heather C Cramer Revocab | -- | Law Firm Of May Oberfell Lorbe | |
| Cramer Russell | -- | Metropolitan Title |
Mortgage History
| Date | Status | Borrower | Loan Amount |
|---|---|---|---|
| Previous Owner | Cramer Russell | $96,700 | |
| Previous Owner | Cramer Heather | $249,300 | |
| Previous Owner | Cramer Heather | $249,300 | |
| Previous Owner | Cramer Russell | $258,750 |
Property History
| Date | Event | Price | Change | Sq Ft Price |
|---|---|---|---|---|
| 08/25/2017 08/25/17 | Sold | $287,500 | -3.8% | $84 / Sq Ft |
| 07/30/2017 07/30/17 | Pending | -- | -- | -- |
| 05/13/2017 05/13/17 | For Sale | $299,000 | -- | $87 / Sq Ft |
Tax History Compared to Growth
Tax History
| Year | Tax Paid | Tax Assessment Tax Assessment Total Assessment is a certain percentage of the fair market value that is determined by local assessors to be the total taxable value of land and additions on the property. | Land | Improvement |
|---|---|---|---|---|
| 2024 | $6,791 | $424,000 | $77,700 | $346,300 |
| 2023 | $6,743 | $381,800 | $76,900 | $304,900 |
| 2022 | $6,656 | $376,400 | $76,900 | $299,500 |
| 2021 | $3,377 | $332,900 | $58,900 | $274,000 |
| 2020 | $2,832 | $289,200 | $53,600 | $235,600 |
| 2019 | $2,694 | $276,400 | $50,400 | $226,000 |
| 2018 | $2,532 | $266,400 | $48,300 | $218,100 |
| 2017 | $2,749 | $270,700 | $48,300 | $222,400 |
| 2016 | $2,695 | $264,300 | $48,300 | $216,000 |
| 2014 | $2,207 | $214,300 | $23,300 | $191,000 |
Agents Affiliated with this Home
-
Kim Kim

Seller's Agent in 2017
Kim Kim
Cressy & Everett - South Bend
(574) 850-8046
22 in this area
44 Total Sales
-
Julia Robbins

Buyer's Agent in 2017
Julia Robbins
RE/MAX
(574) 210-6957
105 in this area
581 Total Sales
Map
Source: Indiana Regional MLS
MLS Number: 201721107
APN: 71-04-22-129-002.000-011
- 52040 Brendon Hills Dr
- 52311 Monte Vista Dr
- 51890 Foxdale Ln
- 15870 N Lakeshore Dr
- 15258 Kerlin Dr
- 15626 Cold Spring Ct
- 16855 Brick Rd
- V/L Brick Rd Unit 2
- 52363 Filbert Rd
- 51695 Fox Pointe Ln
- 16056 Cobblestone Square Lot 21 Dr Unit 21
- 16042 Cobblestone Square Lot 20 Dr Unit 20
- 16094 Cobblestone Square Dr
- 15759 Arthur St
- 16133 Branchwood Ln
- 16198 Waterbury Bend
- 51336 Hunting Ridge Trail N
- 51491 Highland Shores Dr
- 16450 Greystone Dr
- 52239 Chatem Ct
- 52062 Glen Arbor Ct
- 52080 Glen Arbor Ct
- 52048 Glen Arbor Ct
- 52081 Glen Arbor Ct
- 52030 Glen Arbor Ct
- 52100 Glen Arbor Ct
- 52051 Glen Arbor Ct
- 52035 Glen Arbor Ct
- 52125 Glen Arbor Ct
- 52130 Glen Arbor Ct
- 52150 Brendon Hills Dr
- 52060 Brendon Hills Dr
- 52090 Brendon Hills Dr
- 52170 Brendon Hills Dr
- 52020 Brendon Hills Dr
- 15480 Siena Ct
- 51974 Lake Knoll Ct
- 52103 Brendon Hills Dr
- 52123 Brendon Hills Dr
- 51962 Lake Knoll Ct
