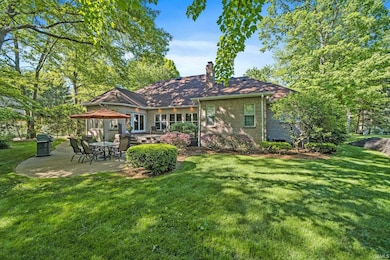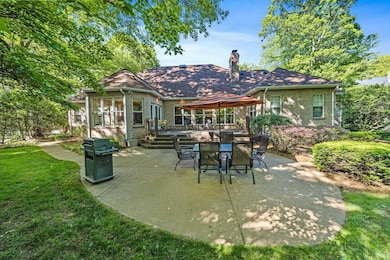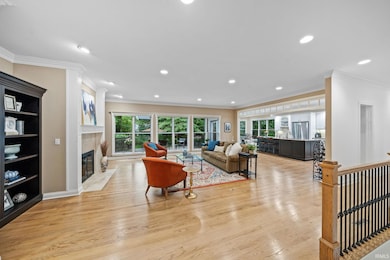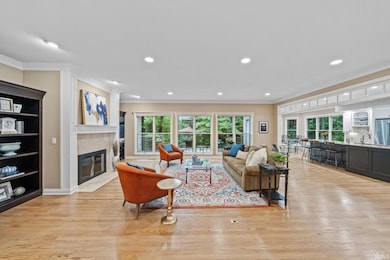
52065 Iron Forge Ct Granger, IN 46530
Granger NeighborhoodEstimated payment $4,119/month
Highlights
- Very Popular Property
- Ranch Style House
- 2 Fireplaces
- Primary Bedroom Suite
- Wood Flooring
- Great Room
About This Home
Beautiful Iron Gate Estates in Granger only Minutes to Notre Dame! Stunning Open-Concept Brick Ranch nestled on a wooded Cul-de-Sac offers the perfect blend of Comfort, Style, Functionality & 2 Kitchens, From the moment you step inside, you're greeted by an Expansive Great Room, Volume Ceilings Gleaming Hardwood Floors & Oversized Windows pouring in the Natural Back Yard Setting —an Impressive Sight that Sets the Tone for the Rest of the Home. Luxurious 1st Floor Primary Suite with Updated En Suite Bathroom!4th Bedroom used as Office & Blt ins. Convenient Full Bathroom next to 4th Bedroom ,Two additional 1st Floor Bedrooms connected by a Jack & Jill Bathroom—thoughtfully designed for comfort and privacy. Updated Kitchen boasts Modern Finishes, Impressive 10Ft Quartz Center Island, 5 Bosch Gas Burner Cook Top & Double Oven flowing seamlessly into the Primary Living areas Perfect for Entertaining! Living Room, Formal Dining Room,Open Staircase leads to the Finished Lower Level offering additional Living Space with Family Room & 2nd fireplace and New Stainless Steel Appliances & Gas Stove in the 2nd KITCHEN. In addition are TWO FLEX rooms w/ Closets, Full Bathroom, Craft/Work Bench room and Amazing Storage!This home truly has it all: layout, light, and location.
Home Details
Home Type
- Single Family
Est. Annual Taxes
- $6,448
Year Built
- Built in 1994
Lot Details
- 0.53 Acre Lot
- Lot Dimensions are 125x186
- Cul-De-Sac
- Irrigation
Parking
- 2 Car Attached Garage
- Driveway
Home Design
- Ranch Style House
- Brick Exterior Construction
- Poured Concrete
- Shingle Roof
- Asphalt Roof
Interior Spaces
- Central Vacuum
- Built-in Bookshelves
- Built-In Features
- Crown Molding
- Tray Ceiling
- Ceiling height of 9 feet or more
- Ceiling Fan
- 2 Fireplaces
- Fireplace With Gas Starter
- Great Room
- Formal Dining Room
- Workshop
- Home Security System
- Laundry on main level
Kitchen
- Eat-In Kitchen
- Breakfast Bar
- Walk-In Pantry
- Kitchen Island
- Laminate Countertops
- Built-In or Custom Kitchen Cabinets
- Utility Sink
- Disposal
Flooring
- Wood
- Carpet
- Ceramic Tile
- Vinyl
Bedrooms and Bathrooms
- 4 Bedrooms
- Primary Bedroom Suite
- Split Bedroom Floorplan
- Cedar Closet
- Walk-In Closet
- Jack-and-Jill Bathroom
- Double Vanity
- Bathtub with Shower
- Separate Shower
Finished Basement
- Basement Fills Entire Space Under The House
- 1 Bathroom in Basement
- 7 Bedrooms in Basement
Schools
- Darden Primary Center Elementary School
- Edison Middle School
- Clay High School
Utilities
- Forced Air Heating and Cooling System
- Heating System Uses Gas
Additional Features
- Patio
- Suburban Location
Community Details
- Iron Gate Estates / Ireongate Estates Subdivision
Listing and Financial Details
- Assessor Parcel Number 71-04-20-127-007.000-003
Map
Home Values in the Area
Average Home Value in this Area
Tax History
| Year | Tax Paid | Tax Assessment Tax Assessment Total Assessment is a certain percentage of the fair market value that is determined by local assessors to be the total taxable value of land and additions on the property. | Land | Improvement |
|---|---|---|---|---|
| 2024 | $5,977 | $687,800 | $139,700 | $548,100 |
| 2023 | $5,929 | $512,600 | $139,700 | $372,900 |
| 2022 | $6,357 | $540,300 | $145,500 | $394,800 |
| 2021 | $4,738 | $382,400 | $35,200 | $347,200 |
| 2020 | $4,122 | $333,600 | $29,500 | $304,100 |
| 2019 | $3,470 | $342,200 | $26,500 | $315,700 |
| 2018 | $3,936 | $333,600 | $25,200 | $308,400 |
| 2017 | $4,047 | $452,300 | $35,900 | $416,400 |
| 2016 | $4,124 | $325,900 | $25,200 | $300,700 |
| 2014 | $4,254 | $331,300 | $25,200 | $306,100 |
Purchase History
| Date | Type | Sale Price | Title Company |
|---|---|---|---|
| Trustee Deed | -- | None Available | |
| Warranty Deed | -- | None Available |
Mortgage History
| Date | Status | Loan Amount | Loan Type |
|---|---|---|---|
| Open | $359,133 | New Conventional | |
| Closed | $386,000 | New Conventional | |
| Closed | $400,000 | New Conventional |
Similar Homes in the area
Source: Indiana Regional MLS
MLS Number: 202520367
APN: 71-04-20-127-007.000-003
- 17325 Post Tavern Rd
- 52055 Old Post Ln
- 52022 Old Post Ln
- 52186 Woodridge Dr
- 17880 Ashmont Place
- 52359 Carriage Hills Dr
- 52291 Shenandoah Dr
- 51527 Summer Hill Dr
- 51757 Hickory Rd
- 17361 Fergus Dr
- 17525 Auten Rd
- 52078 Contour Place
- 16750 Brick Rd
- 51193 Shannon Brook Ct
- 17495 Cleveland Rd
- 52145 Wembley Dr
- 52361 Bamford Dr
- 51059 Shamrock Hills Ct Unit 13
- 52239 Chatem Ct
- 16450 Greystone Dr






