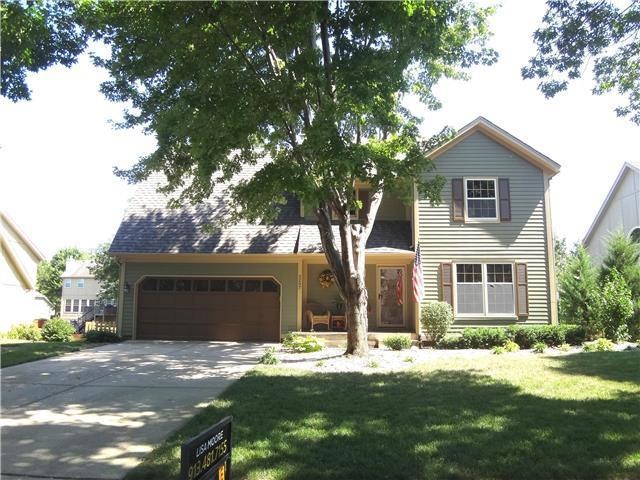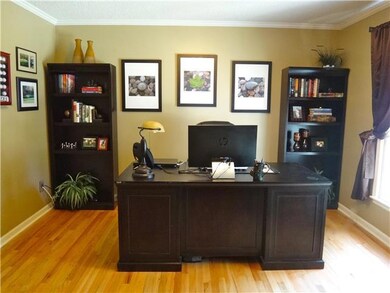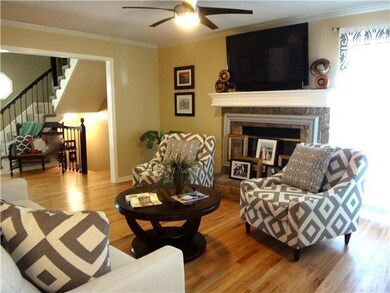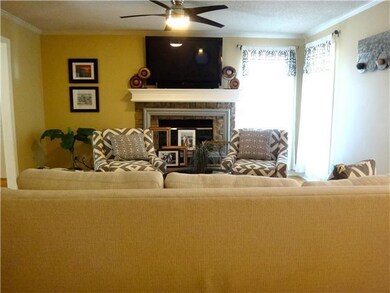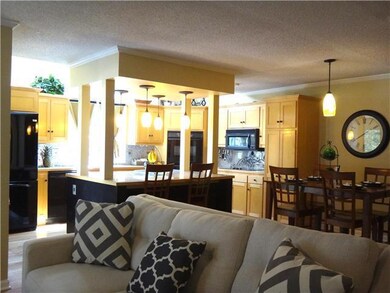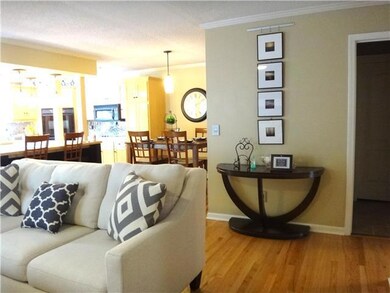
5207 Anderson St Shawnee, KS 66226
Highlights
- Deck
- Vaulted Ceiling
- Wood Flooring
- Prairie Ridge Elementary School Rated A
- Traditional Architecture
- Great Room with Fireplace
About This Home
As of May 2019Prepare to be "WOWED" in WOODSONIA! Fabulous 2 sty updated thru-out! Hardwoods on 1st floor, Open concept w/great rm, brkfst/din, gourmet kit w/spacious island,custom cabinets w/built in buffet, pantry w/pull-outs. New carpet, roof, refinished hdwds,iron spindles,ceramic tile,totally remodeled baths, master w/shower wall & multiple heads,plumb & light fix, fin basement w/home theatre area,craft/hobby or 2nd office, 1/2 bath & storage. Landscaping,sprinklers,deck,backs to trees. Comm pool,play area & Desoto Schools. Additional laundry hook-ups on 1st flr, neutral colors and updated with today's buyers in mind, skylights, walk-in closets, huge yard, walk to pool & playground, school and quick highway access. Granite vanity tops, barn door to master, vaulted ceilings, ceiling fans, overall pleasure to show.
Last Agent to Sell the Property
Compass Realty Group License #SP00053464 Listed on: 08/17/2016

Last Buyer's Agent
Dani Beyer
Keller Williams KC North License #SP00222798
Home Details
Home Type
- Single Family
Est. Annual Taxes
- $3,471
Year Built
- Built in 1991
Lot Details
- 0.26 Acre Lot
- Wood Fence
- Level Lot
- Sprinkler System
- Many Trees
HOA Fees
- $29 Monthly HOA Fees
Parking
- 2 Car Attached Garage
- Inside Entrance
- Front Facing Garage
- Garage Door Opener
Home Design
- Traditional Architecture
- Composition Roof
- Wood Siding
Interior Spaces
- 2,500 Sq Ft Home
- Wet Bar: Ceramic Tiles, Carpet, Granite Counters, Laminate Counters, Ceiling Fan(s), Walk-In Closet(s), Shower Over Tub, Cathedral/Vaulted Ceiling, Partial Window Coverings, Double Vanity, Shower Only, Hardwood, Kitchen Island, Pantry, Skylight(s), Fireplace, Wood
- Built-In Features: Ceramic Tiles, Carpet, Granite Counters, Laminate Counters, Ceiling Fan(s), Walk-In Closet(s), Shower Over Tub, Cathedral/Vaulted Ceiling, Partial Window Coverings, Double Vanity, Shower Only, Hardwood, Kitchen Island, Pantry, Skylight(s), Fireplace, Wood
- Vaulted Ceiling
- Ceiling Fan: Ceramic Tiles, Carpet, Granite Counters, Laminate Counters, Ceiling Fan(s), Walk-In Closet(s), Shower Over Tub, Cathedral/Vaulted Ceiling, Partial Window Coverings, Double Vanity, Shower Only, Hardwood, Kitchen Island, Pantry, Skylight(s), Fireplace, Wood
- Skylights
- Fireplace With Gas Starter
- Shades
- Plantation Shutters
- Drapes & Rods
- Great Room with Fireplace
- Family Room
- Formal Dining Room
- Den
- Workshop
- Laundry Room
Kitchen
- Breakfast Area or Nook
- Electric Oven or Range
- Dishwasher
- Kitchen Island
- Granite Countertops
- Laminate Countertops
- Disposal
Flooring
- Wood
- Wall to Wall Carpet
- Linoleum
- Laminate
- Stone
- Ceramic Tile
- Luxury Vinyl Plank Tile
- Luxury Vinyl Tile
Bedrooms and Bathrooms
- 4 Bedrooms
- Cedar Closet: Ceramic Tiles, Carpet, Granite Counters, Laminate Counters, Ceiling Fan(s), Walk-In Closet(s), Shower Over Tub, Cathedral/Vaulted Ceiling, Partial Window Coverings, Double Vanity, Shower Only, Hardwood, Kitchen Island, Pantry, Skylight(s), Fireplace, Wood
- Walk-In Closet: Ceramic Tiles, Carpet, Granite Counters, Laminate Counters, Ceiling Fan(s), Walk-In Closet(s), Shower Over Tub, Cathedral/Vaulted Ceiling, Partial Window Coverings, Double Vanity, Shower Only, Hardwood, Kitchen Island, Pantry, Skylight(s), Fireplace, Wood
- Double Vanity
- Bathtub with Shower
Finished Basement
- Basement Fills Entire Space Under The House
- Sump Pump
- Sub-Basement: 2nd Half Bath
Home Security
- Storm Doors
- Fire and Smoke Detector
Outdoor Features
- Deck
- Enclosed patio or porch
- Playground
Schools
- Prairie Ridge Elementary School
- Mill Valley High School
Utilities
- Central Heating and Cooling System
Listing and Financial Details
- Assessor Parcel Number QP92000005 0029
Community Details
Overview
- Association fees include trash pick up
- Woodsonia Subdivision
Recreation
- Community Pool
Ownership History
Purchase Details
Home Financials for this Owner
Home Financials are based on the most recent Mortgage that was taken out on this home.Purchase Details
Home Financials for this Owner
Home Financials are based on the most recent Mortgage that was taken out on this home.Purchase Details
Home Financials for this Owner
Home Financials are based on the most recent Mortgage that was taken out on this home.Purchase Details
Purchase Details
Purchase Details
Home Financials for this Owner
Home Financials are based on the most recent Mortgage that was taken out on this home.Similar Homes in Shawnee, KS
Home Values in the Area
Average Home Value in this Area
Purchase History
| Date | Type | Sale Price | Title Company |
|---|---|---|---|
| Warranty Deed | -- | Mccaffree Short Title Co | |
| Warranty Deed | -- | None Available | |
| Special Warranty Deed | -- | Kansas City Title | |
| Special Warranty Deed | -- | None Available | |
| Sheriffs Deed | $214,634 | None Available | |
| Warranty Deed | -- | Stewart Title |
Mortgage History
| Date | Status | Loan Amount | Loan Type |
|---|---|---|---|
| Open | $285,940 | New Conventional | |
| Closed | $283,100 | New Conventional | |
| Previous Owner | $245,000 | New Conventional | |
| Previous Owner | $175,750 | New Conventional | |
| Previous Owner | $223,236 | FHA | |
| Previous Owner | $212,135 | FHA | |
| Previous Owner | $201,875 | New Conventional |
Property History
| Date | Event | Price | Change | Sq Ft Price |
|---|---|---|---|---|
| 05/01/2019 05/01/19 | Sold | -- | -- | -- |
| 03/29/2019 03/29/19 | Pending | -- | -- | -- |
| 03/22/2019 03/22/19 | For Sale | $306,000 | +9.3% | $121 / Sq Ft |
| 09/29/2016 09/29/16 | Sold | -- | -- | -- |
| 08/23/2016 08/23/16 | Pending | -- | -- | -- |
| 08/19/2016 08/19/16 | For Sale | $280,000 | -- | $112 / Sq Ft |
Tax History Compared to Growth
Tax History
| Year | Tax Paid | Tax Assessment Tax Assessment Total Assessment is a certain percentage of the fair market value that is determined by local assessors to be the total taxable value of land and additions on the property. | Land | Improvement |
|---|---|---|---|---|
| 2024 | $5,490 | $47,231 | $8,576 | $38,655 |
| 2023 | $5,740 | $48,806 | $8,576 | $40,230 |
| 2022 | $5,191 | $43,251 | $7,454 | $35,797 |
| 2021 | $4,737 | $37,938 | $7,454 | $30,484 |
| 2020 | $4,320 | $34,270 | $6,782 | $27,488 |
| 2019 | $4,370 | $34,166 | $5,896 | $28,270 |
| 2018 | $3,863 | $32,683 | $5,896 | $26,787 |
| 2017 | $4,259 | $32,200 | $5,123 | $27,077 |
| 2016 | $3,608 | $26,910 | $4,874 | $22,036 |
| 2015 | $3,507 | $25,749 | $4,874 | $20,875 |
| 2013 | -- | $23,759 | $4,874 | $18,885 |
Agents Affiliated with this Home
-
Shelly Koenigsfeld

Seller's Agent in 2019
Shelly Koenigsfeld
Keller Williams KC North
(816) 810-6643
2 in this area
106 Total Sales
-
K
Buyer's Agent in 2019
Katelynne Clizer
Keller Williams KC North
-
Lisa Moore

Seller's Agent in 2016
Lisa Moore
Compass Realty Group
(816) 280-2773
29 in this area
400 Total Sales
-
Mallorie Moore

Seller Co-Listing Agent in 2016
Mallorie Moore
Compass Realty Group
(913) 707-2623
6 in this area
61 Total Sales
-
D
Buyer's Agent in 2016
Dani Beyer
Keller Williams KC North
Map
Source: Heartland MLS
MLS Number: 2007755
APN: QP92000005-0029
- 22405 W 52nd Terrace
- 5162 Roundtree St
- 22116 W 51st St
- 5009 Payne St
- 5208 Meadow View Dr
- 5420 Payne Ct
- 22912 W 47th Terrace
- 4732 Roundtree Ct
- 21607 W 51st St
- 4638 Aminda St
- 4645 Roberts St
- 21526 W 51st Terrace
- 22614 W 46th Terrace
- 22221 W 57th St
- 21708 W 49th St
- 21625 W 53rd Terrace
- 5605 Meadowsweet Ln
- 4610 Aminda St
- 4612 Roberts St
- 4732 Millridge St
