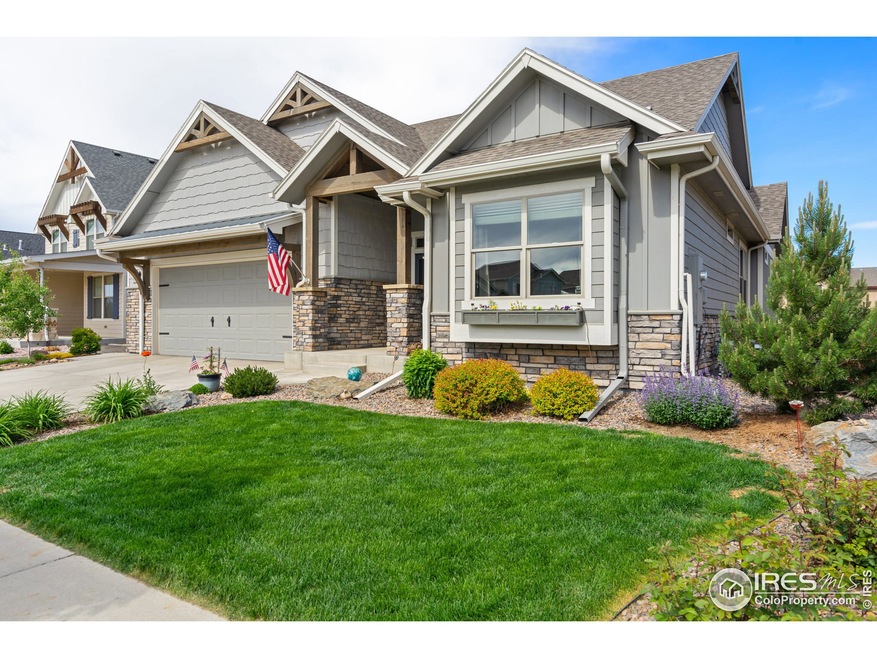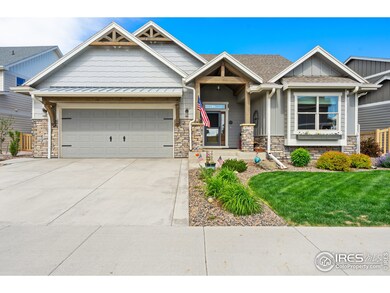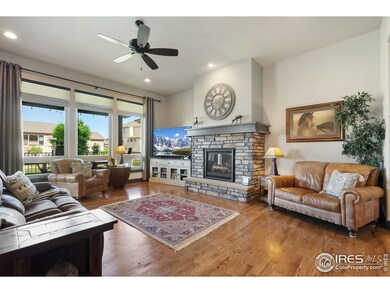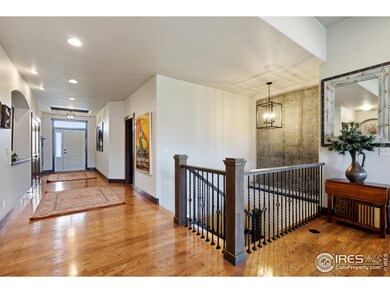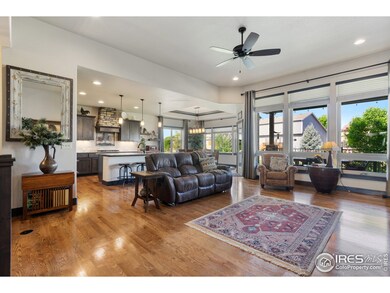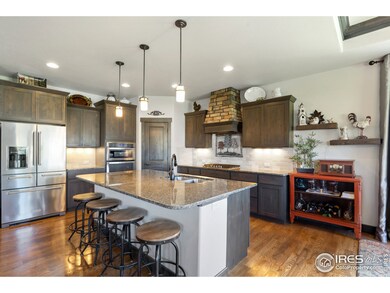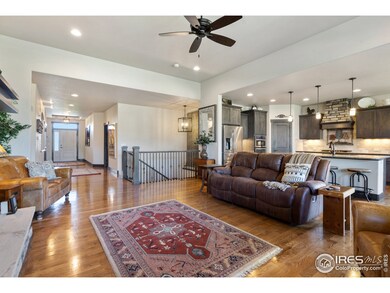
5207 Long Dr Timnath, CO 80547
Highlights
- Open Floorplan
- Clubhouse
- Wood Flooring
- Bethke Elementary School Rated A-
- Deck
- No HOA
About This Home
As of August 2022Full Custom Home: The Grand River by Custom On-Site Builders in the highly desired Timnath Ranch. This home features 5 bedrooms (4 of which have walk-in closets), an oversized insulated 3-car garage, an open floor plan with gourmet kitchen and family great room for entertaining. The hardwood floors, granite countertops, knotty alder cabinets and doors, floor-to-ceiling tiled walk-in master shower make this home an exquisite showpiece. The large 5th bedroom was used as a hobby room but can be used as a 2nd master with a large walk-in closet. The patio backs up to a greenbelt which offers an abundance of privacy. The beautiful fully finished garden-level basement, with kitchenette and coffee bar, offers a generous amount of living space that can be used as an entertainment center. This home is also walking distance to the coveted Bethke Elementary School. As part of this neighborhood, you have access to a community pool, parks and Timnath Reservoir. Fully finished permitted basement.
Home Details
Home Type
- Single Family
Est. Annual Taxes
- $5,313
Year Built
- Built in 2018
Lot Details
- 7,405 Sq Ft Lot
- Partially Fenced Property
- Wood Fence
- Sprinkler System
Parking
- 3 Car Attached Garage
- Tandem Parking
- Garage Door Opener
Home Design
- Wood Frame Construction
- Composition Roof
Interior Spaces
- 4,344 Sq Ft Home
- 1-Story Property
- Open Floorplan
- Beamed Ceilings
- Gas Fireplace
- Window Treatments
- Finished Basement
- Natural lighting in basement
Kitchen
- Double Self-Cleaning Oven
- Gas Oven or Range
- <<microwave>>
- Dishwasher
- Kitchen Island
- Disposal
Flooring
- Wood
- Carpet
Bedrooms and Bathrooms
- 5 Bedrooms
- Walk-In Closet
Laundry
- Laundry on main level
- Washer and Dryer Hookup
Outdoor Features
- Deck
- Patio
- Exterior Lighting
Schools
- Bethke Elementary School
- Preston Middle School
- Fossil Ridge High School
Utilities
- Forced Air Heating and Cooling System
- Satellite Dish
- Cable TV Available
Additional Features
- Garage doors are at least 85 inches wide
- Mineral Rights Excluded
Listing and Financial Details
- Assessor Parcel Number R1645020
Community Details
Overview
- No Home Owners Association
- Built by Custom Site Builders
- Timnath Ranch Sub Third Fil, Subdivision
Amenities
- Clubhouse
Recreation
- Community Pool
Ownership History
Purchase Details
Home Financials for this Owner
Home Financials are based on the most recent Mortgage that was taken out on this home.Purchase Details
Home Financials for this Owner
Home Financials are based on the most recent Mortgage that was taken out on this home.Purchase Details
Home Financials for this Owner
Home Financials are based on the most recent Mortgage that was taken out on this home.Similar Homes in Timnath, CO
Home Values in the Area
Average Home Value in this Area
Purchase History
| Date | Type | Sale Price | Title Company |
|---|---|---|---|
| Warranty Deed | $862,500 | First American Title | |
| Special Warranty Deed | $535,000 | Heritage Title Co | |
| Special Warranty Deed | $450,000 | Land Title Guarantee Co |
Mortgage History
| Date | Status | Loan Amount | Loan Type |
|---|---|---|---|
| Open | $690,000 | New Conventional | |
| Previous Owner | $35,000 | Credit Line Revolving | |
| Previous Owner | $470,371 | Commercial | |
| Previous Owner | $337,500 | Commercial |
Property History
| Date | Event | Price | Change | Sq Ft Price |
|---|---|---|---|---|
| 08/12/2022 08/12/22 | Sold | $862,500 | -1.4% | $199 / Sq Ft |
| 07/12/2022 07/12/22 | Pending | -- | -- | -- |
| 07/01/2022 07/01/22 | Price Changed | $875,000 | -2.8% | $201 / Sq Ft |
| 06/01/2022 06/01/22 | For Sale | $900,000 | +68.2% | $207 / Sq Ft |
| 07/15/2019 07/15/19 | Off Market | $535,000 | -- | -- |
| 04/16/2019 04/16/19 | Sold | $535,000 | -6.0% | $239 / Sq Ft |
| 02/27/2019 02/27/19 | For Sale | $569,000 | -- | $254 / Sq Ft |
Tax History Compared to Growth
Tax History
| Year | Tax Paid | Tax Assessment Tax Assessment Total Assessment is a certain percentage of the fair market value that is determined by local assessors to be the total taxable value of land and additions on the property. | Land | Improvement |
|---|---|---|---|---|
| 2025 | $7,521 | $49,573 | $11,430 | $38,143 |
| 2024 | $7,311 | $49,573 | $11,430 | $38,143 |
| 2022 | $5,278 | $33,944 | $8,375 | $25,569 |
| 2021 | $5,313 | $34,921 | $8,616 | $26,305 |
| 2020 | $5,805 | $37,895 | $7,472 | $30,423 |
| 2019 | $5,820 | $37,895 | $7,472 | $30,423 |
| 2018 | $1,932 | $12,847 | $12,847 | $0 |
| 2017 | $1,928 | $12,847 | $12,847 | $0 |
| 2016 | $828 | $6,096 | $6,096 | $0 |
| 2015 | $824 | $6,100 | $6,100 | $0 |
| 2014 | $167 | $1,230 | $1,230 | $0 |
Agents Affiliated with this Home
-
Philip Apodaca

Seller's Agent in 2022
Philip Apodaca
Compass - Boulder
(720) 202-7158
26 Total Sales
-
Laura Plitt
L
Seller Co-Listing Agent in 2022
Laura Plitt
Compass - Boulder
(970) 372-7633
2 Total Sales
-
Randy Moser

Buyer's Agent in 2022
Randy Moser
Sears Real Estate
(970) 590-0935
164 Total Sales
-
Dennis Schick

Seller's Agent in 2019
Dennis Schick
RE/MAX
(970) 226-3990
972 Total Sales
-
Laurel Buchanan

Buyer's Agent in 2019
Laurel Buchanan
Colorado Real Estate Now, LLC
19 Total Sales
Map
Source: IRES MLS
MLS Number: 967101
APN: 86014-33-012
- 5183 Long Dr
- 5254 Rock Hill St
- 5279 Long Dr
- 5105 Autumn Leaf Dr
- 5101 Autumn Leaf Dr
- 5104 River Roads Dr
- 5317 School House Dr
- 5355 Brookline Dr
- 5434 Wishing Well Dr
- 5457 Wishing Well Dr
- 5536 Long Dr
- 4905 Autumn Leaf Dr
- 4901 Autumn Leaf Dr
- 6710 Stone Point Dr
- 6963 Stonebrook Dr
- 6959 Stonebrook Dr
- 6955 Stonebrook Dr
- 6951 Stonebrook Dr
- 4321 Main St
- 6825 Maple Leaf Dr Unit 201
