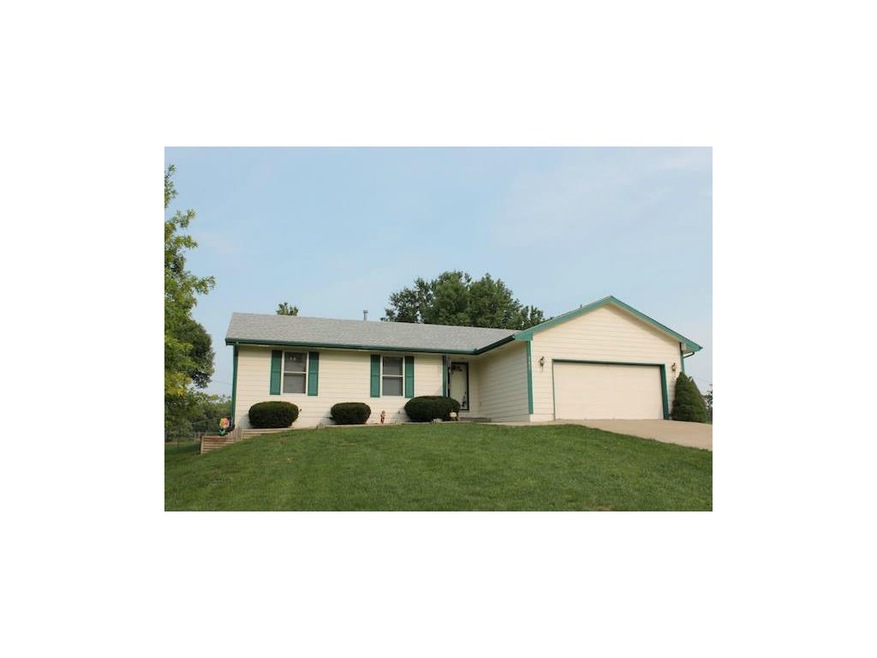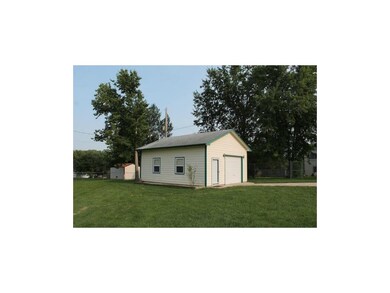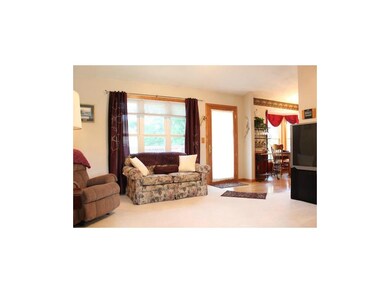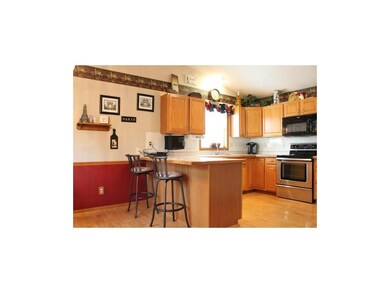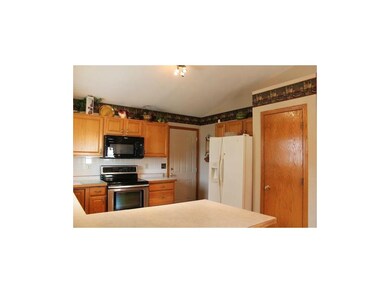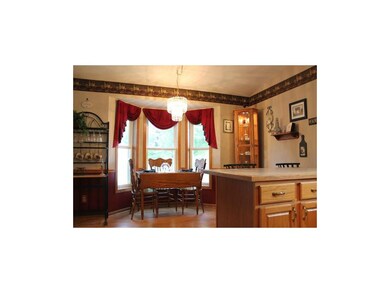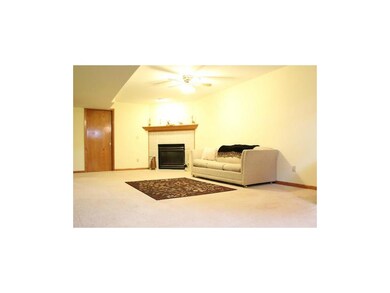
5207 Longview Rd Shawnee, KS 66218
Highlights
- Deck
- Vaulted Ceiling
- Granite Countertops
- Clear Creek Elementary School Rated A
- Ranch Style House
- 3 Car Garage
About This Home
As of April 2024RARE OPPORTUNITY-ACT FAST!!! AMAZING RANCH ON 0.45 ACRE W/HEATED & COOLED WORKSHOP! ADORED LAYOUT FEATURING SPACIOUS KIT W/NEWER APPLIANCES * FINISHED BSMNT W/FULL BA * WLK-IN CLOSETS * GENEROUS STORAGE SPACE * KNOCKDOWN CEILING TEXTURE * VINYL WINDOWS + NEWER ROOF! ENJOY EVENINGS ON THE DECK W/NICE EASTERN EXPOSURE. XTRA CLEAN & SURE TO PLEASE!
Last Agent to Sell the Property
ReeceNichols - Leawood License #SP00218943 Listed on: 08/14/2013

Last Buyer's Agent
Jack Schulte
Midwest USA Realty License #2010041372
Home Details
Home Type
- Single Family
Est. Annual Taxes
- $3,009
Year Built
- Built in 1997
Parking
- 3 Car Garage
- Front Facing Garage
Home Design
- Ranch Style House
- Traditional Architecture
- Frame Construction
- Composition Roof
Interior Spaces
- Wet Bar: Ceramic Tiles, Carpet, Fireplace, Shades/Blinds, Walk-In Closet(s), Cathedral/Vaulted Ceiling, Ceiling Fan(s), Pantry
- Built-In Features: Ceramic Tiles, Carpet, Fireplace, Shades/Blinds, Walk-In Closet(s), Cathedral/Vaulted Ceiling, Ceiling Fan(s), Pantry
- Vaulted Ceiling
- Ceiling Fan: Ceramic Tiles, Carpet, Fireplace, Shades/Blinds, Walk-In Closet(s), Cathedral/Vaulted Ceiling, Ceiling Fan(s), Pantry
- Skylights
- Shades
- Plantation Shutters
- Drapes & Rods
- Combination Kitchen and Dining Room
- Recreation Room with Fireplace
- Finished Basement
- Basement Fills Entire Space Under The House
Kitchen
- Electric Oven or Range
- Dishwasher
- Granite Countertops
- Laminate Countertops
Flooring
- Wall to Wall Carpet
- Linoleum
- Laminate
- Stone
- Ceramic Tile
- Luxury Vinyl Plank Tile
- Luxury Vinyl Tile
Bedrooms and Bathrooms
- 4 Bedrooms
- Cedar Closet: Ceramic Tiles, Carpet, Fireplace, Shades/Blinds, Walk-In Closet(s), Cathedral/Vaulted Ceiling, Ceiling Fan(s), Pantry
- Walk-In Closet: Ceramic Tiles, Carpet, Fireplace, Shades/Blinds, Walk-In Closet(s), Cathedral/Vaulted Ceiling, Ceiling Fan(s), Pantry
- 3 Full Bathrooms
- Double Vanity
- Ceramic Tiles
Home Security
- Storm Doors
- Fire and Smoke Detector
Outdoor Features
- Deck
- Enclosed patio or porch
Schools
- Clear Creek Elementary School
- Mill Valley High School
Additional Features
- Aluminum or Metal Fence
- Forced Air Heating and Cooling System
Community Details
- Holliday Hills Subdivision
Listing and Financial Details
- Assessor Parcel Number QP31800001 0013
Ownership History
Purchase Details
Home Financials for this Owner
Home Financials are based on the most recent Mortgage that was taken out on this home.Purchase Details
Home Financials for this Owner
Home Financials are based on the most recent Mortgage that was taken out on this home.Purchase Details
Home Financials for this Owner
Home Financials are based on the most recent Mortgage that was taken out on this home.Similar Homes in Shawnee, KS
Home Values in the Area
Average Home Value in this Area
Purchase History
| Date | Type | Sale Price | Title Company |
|---|---|---|---|
| Warranty Deed | -- | None Listed On Document | |
| Warranty Deed | -- | Midwest Title Company Inc | |
| Warranty Deed | -- | Chicago Title Insurance Co |
Mortgage History
| Date | Status | Loan Amount | Loan Type |
|---|---|---|---|
| Previous Owner | $184,200 | New Conventional | |
| Previous Owner | $193,431 | FHA | |
| Previous Owner | $40,000 | Credit Line Revolving | |
| Previous Owner | $35,000 | Credit Line Revolving | |
| Previous Owner | $20,000 | Unknown | |
| Previous Owner | $156,750 | Purchase Money Mortgage |
Property History
| Date | Event | Price | Change | Sq Ft Price |
|---|---|---|---|---|
| 04/01/2024 04/01/24 | Sold | -- | -- | -- |
| 03/03/2024 03/03/24 | Pending | -- | -- | -- |
| 03/01/2024 03/01/24 | For Sale | $350,000 | +75.4% | $172 / Sq Ft |
| 10/15/2013 10/15/13 | Sold | -- | -- | -- |
| 09/18/2013 09/18/13 | Pending | -- | -- | -- |
| 08/14/2013 08/14/13 | For Sale | $199,500 | -- | $155 / Sq Ft |
Tax History Compared to Growth
Tax History
| Year | Tax Paid | Tax Assessment Tax Assessment Total Assessment is a certain percentage of the fair market value that is determined by local assessors to be the total taxable value of land and additions on the property. | Land | Improvement |
|---|---|---|---|---|
| 2024 | $4,758 | $41,044 | $7,597 | $33,447 |
| 2023 | $4,642 | $39,514 | $6,077 | $33,437 |
| 2022 | $4,304 | $35,892 | $6,077 | $29,815 |
| 2021 | $3,868 | $30,935 | $6,077 | $24,858 |
| 2020 | $3,628 | $28,750 | $5,065 | $23,685 |
| 2019 | $3,515 | $27,439 | $4,598 | $22,841 |
| 2018 | $3,335 | $25,795 | $4,598 | $21,197 |
| 2017 | $3,401 | $25,668 | $4,598 | $21,070 |
| 2016 | $3,240 | $24,150 | $4,598 | $19,552 |
| 2015 | $3,108 | $22,828 | $4,598 | $18,230 |
| 2013 | -- | $22,091 | $5,055 | $17,036 |
Agents Affiliated with this Home
-
Karie Parsons

Seller's Agent in 2024
Karie Parsons
Real Broker, LLC
(913) 568-3253
34 in this area
127 Total Sales
-
Kaelynn Parsons

Seller Co-Listing Agent in 2024
Kaelynn Parsons
Real Broker, LLC
(913) 991-1221
6 in this area
31 Total Sales
-
Sarah Jo Brown

Buyer's Agent in 2024
Sarah Jo Brown
Platinum Realty LLC
(913) 303-7705
2 in this area
186 Total Sales
-
Lisa Bunnell

Seller's Agent in 2013
Lisa Bunnell
ReeceNichols - Leawood
(913) 207-1203
30 in this area
243 Total Sales
-
J
Buyer's Agent in 2013
Jack Schulte
Midwest USA Realty
Map
Source: Heartland MLS
MLS Number: 1845669
APN: QP31800001-0013
- 5170 Lakecrest Dr
- 21214 W 53rd St
- 21213 W 51st Terrace
- 5405 Lakecrest Dr
- 5034 Woodstock Ct
- 21509 W 52nd St
- 21526 W 51st Terrace
- 0 Woodland N A Unit HMS2498806
- 20711 W 49th St
- 21607 W 51st St
- 21242 W 56th St
- 4737 Lone Elm
- 21419 W 47th Terrace
- 4819 Millridge St
- 22030 W 51st Terrace
- 21222 W 46th Terrace
- 5009 Payne St
- 5604 Payne St
- 5825 Millbrook St
- 22116 W 51st St
