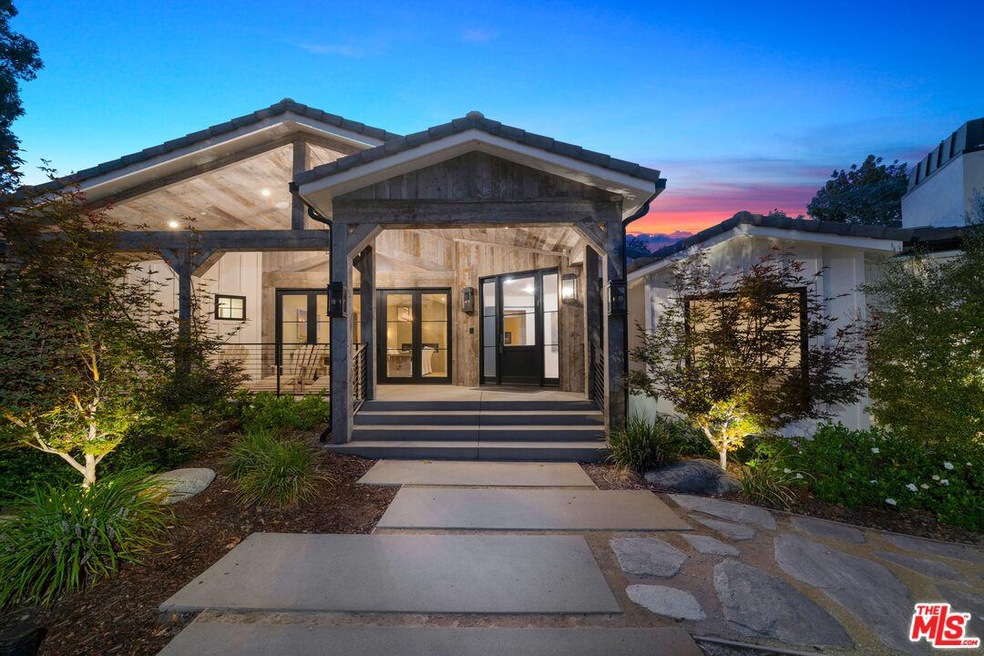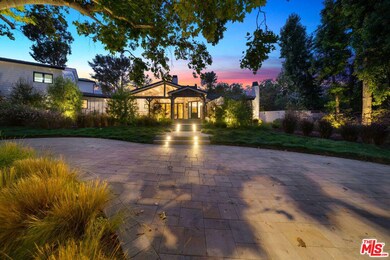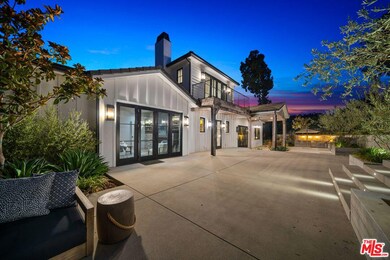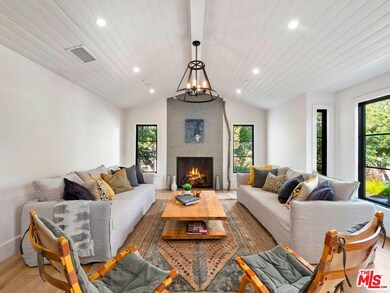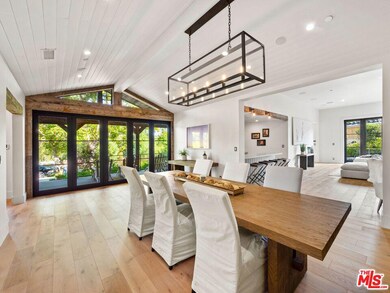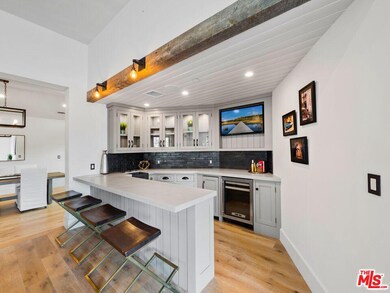
5207 Round Meadow Rd Hidden Hills, CA 91302
Highlights
- Detached Guest House
- Barn or Stable
- Tennis Courts
- Round Meadow Elementary School Rated A
- Horse Property
- Wine Cellar
About This Home
As of January 2020Sophisticated Hidden Hills Napa Farmhouse. Sited on nearly 1.37 acres of terraced grounds, this reimagined architectural masterpiece boasts 6 bedrooms /9 baths & private guest suite w/kitchenette. Masterful mix of interior finishes & textures include reclaimed wood, wide plank European Oak Floors, walls of glass & voluminous ceilings. Open concept dining room & great room w/full bar & glass temperature controlled wine room open to the gourmet dream kitchen w/top of the line stainless appliances, dual islands, glass tile & honed leather stone counters. Full house sound system & lighting controlled HEOS. Inviting master suite w/warming fireplace, custom finished walk-in closet complete w/infrared sauna & spa like bath. Spacious layered outdoor living areas w/covered dining patio, multiple sitting areas, glass fireplace, BBQ station, pool w/zero edge spa & Bocce Ball court. Detached guest house. Horse facilities include barn & turn out area w/direct access to riding trails.
Last Agent to Sell the Property
Compass License #00944676 Listed on: 09/27/2019
Co-Listed By
Robb Friedman
License #02064738
Last Buyer's Agent
Melissa Anderkin
Compass License #01418758
Home Details
Home Type
- Single Family
Est. Annual Taxes
- $75,905
Year Built
- Built in 1956 | Remodeled
Lot Details
- 1.37 Acre Lot
- Fenced Yard
- Landscaped
- Rectangular Lot
- Sprinkler System
- Lawn
- Front Yard
- Property is zoned HHRAS1*
Parking
- 2 Car Garage
- Garage Door Opener
- Driveway
- Guest Parking
Home Design
- Farmhouse Style Home
- Turnkey
- Additions or Alterations
- Wood Siding
- Stucco
Interior Spaces
- 7,059 Sq Ft Home
- 2-Story Property
- Open Floorplan
- Wet Bar
- Wired For Sound
- Wired For Data
- Built-In Features
- Bar
- High Ceiling
- Ceiling Fan
- Recessed Lighting
- Wine Cellar
- Family Room
- Living Room with Fireplace
- Dining Room with Fireplace
- 3 Fireplaces
- Formal Dining Room
- Sauna
- Property Views
Kitchen
- Gourmet Kitchen
- Breakfast Area or Nook
- Open to Family Room
- Breakfast Bar
- Double Convection Oven
- Gas Cooktop
- Range Hood
- Warming Drawer
- <<microwave>>
- Freezer
- Ice Maker
- Dishwasher
- Kitchen Island
- Stone Countertops
- Disposal
Flooring
- Wood
- Stone
Bedrooms and Bathrooms
- 6 Bedrooms
- Main Floor Bedroom
- Fireplace in Primary Bedroom
- Primary Bedroom Suite
- Walk-In Closet
- Maid or Guest Quarters
- Double Vanity
Laundry
- Laundry Room
- Dryer
- Washer
Home Security
- Security Lights
- Smart Home
- Alarm System
Pool
- In Ground Pool
- In Ground Spa
Outdoor Features
- Tennis Courts
- Horse Property
- Built-In Barbecue
Utilities
- Forced Air Zoned Heating and Cooling System
- Heating System Uses Natural Gas
- Underground Utilities
- Sewer in Street
Additional Features
- Detached Guest House
- Barn or Stable
- Horse Property Improved
Listing and Financial Details
- Assessor Parcel Number 2049-009-052
Community Details
Overview
- No Home Owners Association
- Association Phone (818) 227-6657
Amenities
- Outdoor Cooking Area
- Community Barbecue Grill
- Picnic Area
- Clubhouse
- Banquet Facilities
- Meeting Room
- Recreation Room
Recreation
- Tennis Courts
- Community Pool
- Horse Trails
- Hiking Trails
- Bike Trail
Security
- 24-Hour Security
Ownership History
Purchase Details
Home Financials for this Owner
Home Financials are based on the most recent Mortgage that was taken out on this home.Purchase Details
Purchase Details
Home Financials for this Owner
Home Financials are based on the most recent Mortgage that was taken out on this home.Purchase Details
Home Financials for this Owner
Home Financials are based on the most recent Mortgage that was taken out on this home.Purchase Details
Purchase Details
Purchase Details
Purchase Details
Similar Homes in Hidden Hills, CA
Home Values in the Area
Average Home Value in this Area
Purchase History
| Date | Type | Sale Price | Title Company |
|---|---|---|---|
| Grant Deed | $6,300,000 | First American Title Company | |
| Interfamily Deed Transfer | -- | None Available | |
| Interfamily Deed Transfer | -- | Fidelity National Title Co | |
| Grant Deed | $2,395,000 | Fidelity | |
| Grant Deed | -- | None Available | |
| Grant Deed | $1,240,000 | Fidelity Van Nuys | |
| Interfamily Deed Transfer | -- | Chicago Title | |
| Individual Deed | -- | -- |
Mortgage History
| Date | Status | Loan Amount | Loan Type |
|---|---|---|---|
| Open | $4,095,000 | New Conventional | |
| Previous Owner | $3,500,000 | Adjustable Rate Mortgage/ARM | |
| Previous Owner | $1,916,000 | Adjustable Rate Mortgage/ARM | |
| Previous Owner | $500,000 | Credit Line Revolving | |
| Previous Owner | $250,000 | Credit Line Revolving | |
| Previous Owner | $1,375,000 | Unknown | |
| Previous Owner | $250,000 | Credit Line Revolving | |
| Previous Owner | $250,000 | Credit Line Revolving | |
| Previous Owner | $1,100,000 | Unknown | |
| Previous Owner | $858,000 | Unknown | |
| Previous Owner | $250,000 | Credit Line Revolving | |
| Previous Owner | $640,000 | Unknown | |
| Previous Owner | $117,000 | Credit Line Revolving | |
| Previous Owner | $640,000 | Unknown | |
| Previous Owner | $636,600 | Unknown |
Property History
| Date | Event | Price | Change | Sq Ft Price |
|---|---|---|---|---|
| 01/10/2020 01/10/20 | Sold | $6,300,000 | -6.4% | $892 / Sq Ft |
| 12/12/2019 12/12/19 | Pending | -- | -- | -- |
| 09/27/2019 09/27/19 | For Sale | $6,730,000 | +181.0% | $953 / Sq Ft |
| 03/13/2015 03/13/15 | Sold | $2,395,000 | 0.0% | $684 / Sq Ft |
| 02/07/2015 02/07/15 | Pending | -- | -- | -- |
| 02/01/2015 02/01/15 | For Sale | $2,395,000 | 0.0% | $684 / Sq Ft |
| 08/01/2013 08/01/13 | Rented | $8,500 | +6.3% | -- |
| 07/24/2013 07/24/13 | Under Contract | -- | -- | -- |
| 07/18/2013 07/18/13 | For Rent | $8,000 | -- | -- |
Tax History Compared to Growth
Tax History
| Year | Tax Paid | Tax Assessment Tax Assessment Total Assessment is a certain percentage of the fair market value that is determined by local assessors to be the total taxable value of land and additions on the property. | Land | Improvement |
|---|---|---|---|---|
| 2024 | $75,905 | $6,754,869 | $3,309,993 | $3,444,876 |
| 2023 | $74,442 | $6,622,422 | $3,245,092 | $3,377,330 |
| 2022 | $72,052 | $6,492,571 | $3,181,463 | $3,311,108 |
| 2021 | $72,021 | $6,365,267 | $3,119,082 | $3,246,185 |
| 2020 | $45,995 | $4,040,180 | $2,631,958 | $1,408,222 |
| 2019 | $44,831 | $3,960,961 | $2,580,351 | $1,380,610 |
| 2018 | $44,293 | $3,883,296 | $2,529,756 | $1,353,540 |
| 2016 | $27,412 | $2,431,523 | $1,945,219 | $486,304 |
| 2015 | $16,230 | $1,422,141 | $1,057,475 | $364,666 |
| 2014 | -- | $1,394,284 | $1,036,761 | $357,523 |
Agents Affiliated with this Home
-
Dana & Jeff Luxury Homes

Seller's Agent in 2020
Dana & Jeff Luxury Homes
Compass
(747) 888-0508
17 in this area
89 Total Sales
-
R
Seller Co-Listing Agent in 2020
Robb Friedman
-
M
Buyer's Agent in 2020
Melissa Anderkin
Compass
-
Marc Shevin

Seller's Agent in 2015
Marc Shevin
Douglas Elliman of California, Inc.
(818) 929-0444
55 in this area
110 Total Sales
-
B
Seller Co-Listing Agent in 2015
Beth Shevin
Berkshire Hathaway HomeServices California Properties
-
David Purkey
D
Buyer's Agent in 2015
David Purkey
RE/MAX
(818) 707-1164
16 Total Sales
Map
Source: The MLS
MLS Number: 19-515236
APN: 2049-009-052
- 5255 Round Meadow Rd
- 24884 Jim Bridger Rd
- 24901 Jim Bridger Rd
- 5287 Round Meadow Rd
- 5373 Jed Smith Rd
- 5250 Scott Robertson Rd
- 0 Mureau Rd
- 0 Tbd Unit 21769059
- 0 Tbd Unit 11349044
- 25210 Jim Bridger Rd
- 25120 Jim Bridger Rd
- 25079 Jim Bridger Rd
- 24341 Rolling View Rd
- 25151 Jim Bridger Rd
- 25131 Butterfield Rd
- 24341 Bridle Trail Rd
- 24317 Bridle Trail Rd
- 5535 Dixon Trail Rd
- 5558 Hoback Glen Rd
- 24255 Bridle Trail Rd
