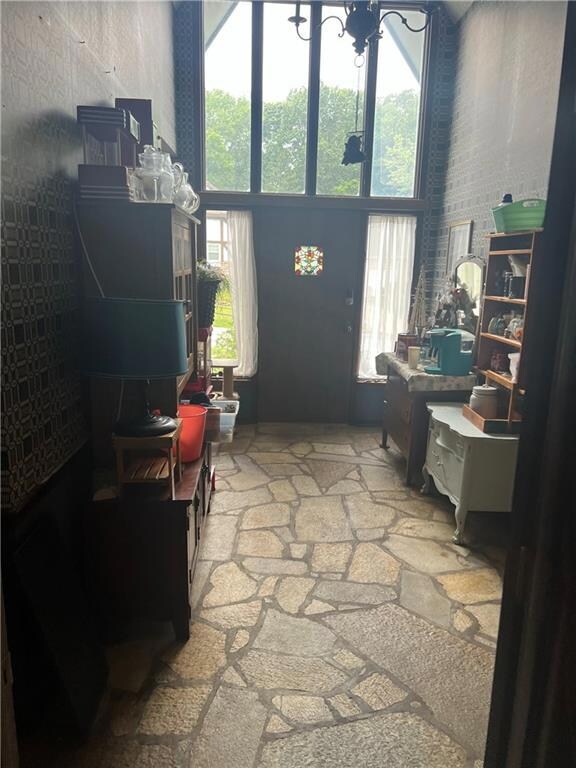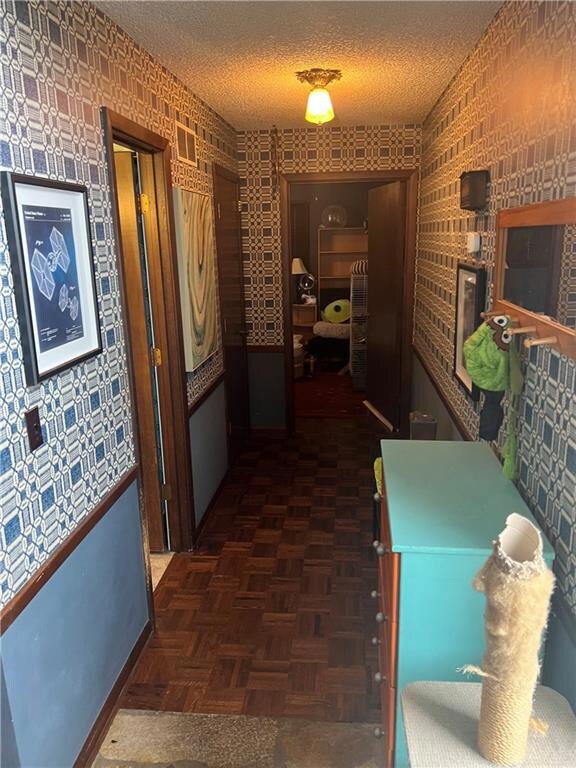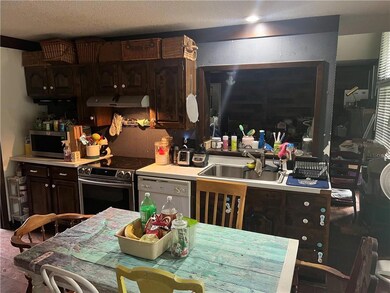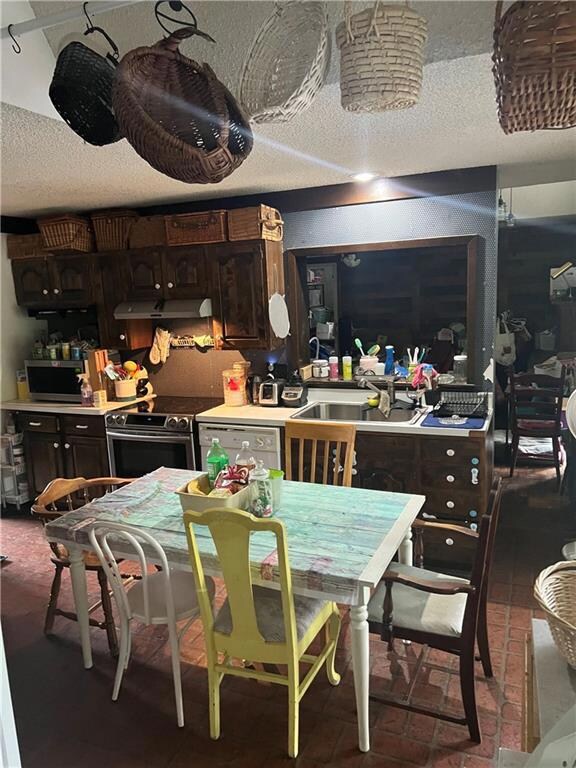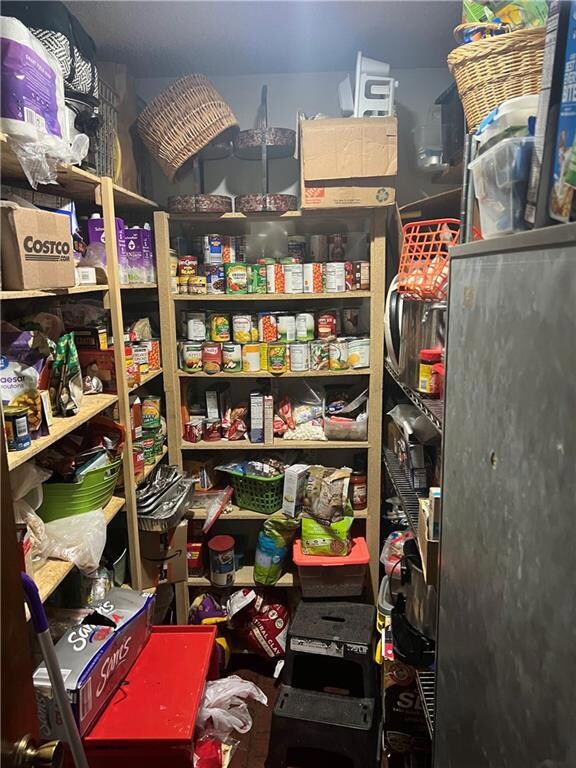
5207 Stearns St Shawnee, KS 66203
Highlights
- Deck
- Traditional Architecture
- Attic
- Vaulted Ceiling
- Main Floor Primary Bedroom
- Great Room with Fireplace
About This Home
As of September 2023Welcome to this stunning three-bedroom home located in the sought-after Mcanany Estates. This spacious house features three full bathrooms, including two with walk-in showers, perfect for your convenience. The bonus office provides a dedicated space for work or study. The finished basement offers additional living space, ideal for entertaining or relaxing. The large backyard and big deck are perfect for outdoor gatherings and enjoying the beautiful Kansas weather. With a double driveway, parking will never be an issue. Don't miss the opportunity to own this amazing home in the heart of Shawnee. Home priced well below market value. Just need to look past the contents and imagine making this home your own.
Last Agent to Sell the Property
KW KANSAS CITY METRO Brokerage Phone: 913-530-5904 License #SP00227775 Listed on: 07/21/2023

Home Details
Home Type
- Single Family
Est. Annual Taxes
- $3,428
Year Built
- Built in 1977
Lot Details
- 0.36 Acre Lot
- Wood Fence
- Many Trees
Parking
- 2 Car Attached Garage
- Front Facing Garage
Home Design
- Traditional Architecture
- Frame Construction
- Composition Roof
- Masonry
Interior Spaces
- Vaulted Ceiling
- Ceiling Fan
- Fireplace With Gas Starter
- Window Treatments
- Entryway
- Great Room with Fireplace
- Combination Dining and Living Room
- Finished Basement
- Basement Fills Entire Space Under The House
- Laundry on main level
- Attic
Kitchen
- Eat-In Country Kitchen
- Built-In Electric Oven
- Dishwasher
- Disposal
Bedrooms and Bathrooms
- 3 Bedrooms
- Primary Bedroom on Main
- 3 Full Bathrooms
Schools
- Bluejacket Flint Elementary School
- Sm North High School
Additional Features
- Deck
- Forced Air Heating and Cooling System
Community Details
- No Home Owners Association
- Mcanany Estates Subdivision
Listing and Financial Details
- Assessor Parcel Number QP40100011-0022
- $0 special tax assessment
Ownership History
Purchase Details
Home Financials for this Owner
Home Financials are based on the most recent Mortgage that was taken out on this home.Purchase Details
Home Financials for this Owner
Home Financials are based on the most recent Mortgage that was taken out on this home.Purchase Details
Home Financials for this Owner
Home Financials are based on the most recent Mortgage that was taken out on this home.Purchase Details
Home Financials for this Owner
Home Financials are based on the most recent Mortgage that was taken out on this home.Purchase Details
Similar Homes in Shawnee, KS
Home Values in the Area
Average Home Value in this Area
Purchase History
| Date | Type | Sale Price | Title Company |
|---|---|---|---|
| Warranty Deed | -- | Platinum Title | |
| Warranty Deed | -- | Platinum Title Llc | |
| Warranty Deed | -- | Continental Title | |
| Warranty Deed | -- | Nations Title Agency Of Kans | |
| Interfamily Deed Transfer | -- | None Available |
Mortgage History
| Date | Status | Loan Amount | Loan Type |
|---|---|---|---|
| Open | $289,750 | No Value Available | |
| Previous Owner | $60,331 | New Conventional | |
| Previous Owner | $246,133 | FHA | |
| Previous Owner | $237,616 | FHA | |
| Previous Owner | $143,300 | New Conventional | |
| Previous Owner | $142,500 | New Conventional | |
| Previous Owner | $142,500 | New Conventional | |
| Previous Owner | $226,500 | Reverse Mortgage Home Equity Conversion Mortgage | |
| Closed | $0 | Reverse Mortgage Home Equity Conversion Mortgage |
Property History
| Date | Event | Price | Change | Sq Ft Price |
|---|---|---|---|---|
| 09/14/2023 09/14/23 | Sold | -- | -- | -- |
| 08/20/2023 08/20/23 | Pending | -- | -- | -- |
| 08/17/2023 08/17/23 | Price Changed | $309,900 | -3.1% | $112 / Sq Ft |
| 07/21/2023 07/21/23 | For Sale | $319,900 | +28.0% | $115 / Sq Ft |
| 06/29/2018 06/29/18 | Sold | -- | -- | -- |
| 06/08/2018 06/08/18 | For Sale | $250,000 | +66.7% | $90 / Sq Ft |
| 09/26/2013 09/26/13 | Sold | -- | -- | -- |
| 09/06/2013 09/06/13 | Pending | -- | -- | -- |
| 08/26/2013 08/26/13 | For Sale | $150,000 | -- | $80 / Sq Ft |
Tax History Compared to Growth
Tax History
| Year | Tax Paid | Tax Assessment Tax Assessment Total Assessment is a certain percentage of the fair market value that is determined by local assessors to be the total taxable value of land and additions on the property. | Land | Improvement |
|---|---|---|---|---|
| 2024 | $3,699 | $35,075 | $7,937 | $27,138 |
| 2023 | $5,727 | $36,444 | $7,214 | $29,230 |
| 2022 | $3,428 | $31,878 | $6,558 | $25,320 |
| 2021 | $3,421 | $29,820 | $5,701 | $24,119 |
| 2020 | $3,233 | $27,807 | $5,180 | $22,627 |
| 2019 | $3,159 | $27,151 | $4,940 | $22,211 |
| 2017 | $2,483 | $20,884 | $4,486 | $16,398 |
| 2016 | $2,373 | $19,699 | $4,486 | $15,213 |
Agents Affiliated with this Home
-
Andrew Kogan
A
Seller's Agent in 2023
Andrew Kogan
KW KANSAS CITY METRO
(913) 530-5904
3 in this area
141 Total Sales
-
Chrissy Frazier

Buyer's Agent in 2023
Chrissy Frazier
Chartwell Realty LLC
(816) 518-4181
18 in this area
126 Total Sales
-
Dan O'Dell

Seller's Agent in 2018
Dan O'Dell
Real Broker, LLC
(913) 599-6363
24 in this area
549 Total Sales
-
Mike O Dell

Seller Co-Listing Agent in 2018
Mike O Dell
Real Broker, LLC
(913) 599-6363
12 in this area
335 Total Sales
-
Sean Roque

Buyer's Agent in 2018
Sean Roque
One Stop Realty, Inc
(913) 361-6255
7 in this area
83 Total Sales
-
N
Seller's Agent in 2013
Nancy Kincaid
Graham Salman Real Estate
Map
Source: Heartland MLS
MLS Number: 2446308
APN: QP40100011-0022
- 5431 Switzer Rd
- 9929 W 52nd St
- 10203 W 55th St
- 10419 W 50th Terrace
- 10202 W 50th Terrace
- 10706 W 50th Terrace
- 5421 Bluejacket St
- 10511 W 49th Place
- 9816 W 51st St
- 10528 W 49th Place
- 0 W 49th St
- 11002 W 55th Terrace
- 11021 W 55th Terrace
- 4809 Mastin St
- 10312 W 48th Terrace
- 10300 W 48th St
- 5517 Hayes St
- 11325 W 54th St
- 10103 Johnson Dr
- 10015 Johnson Dr

