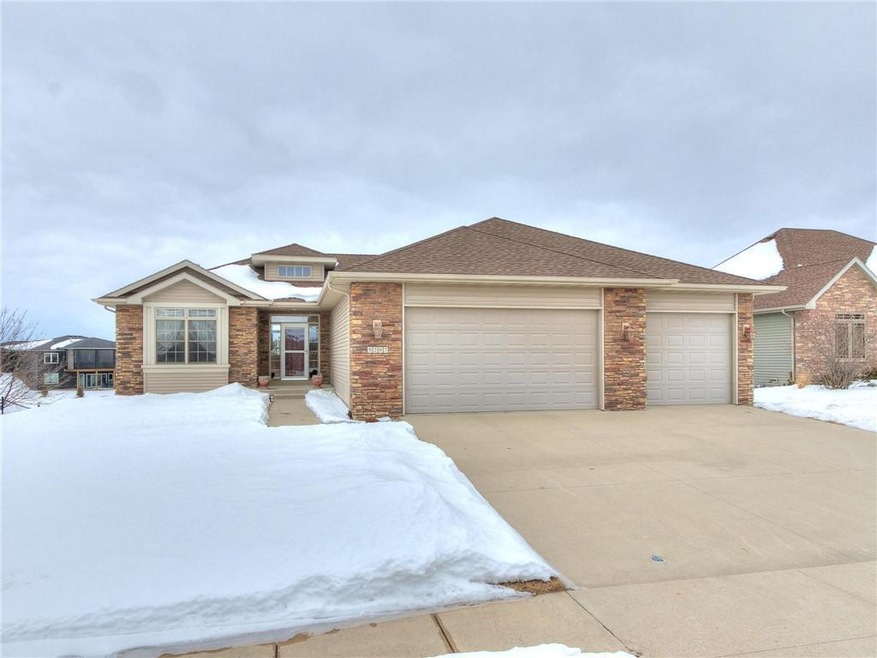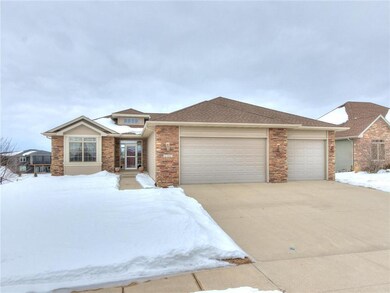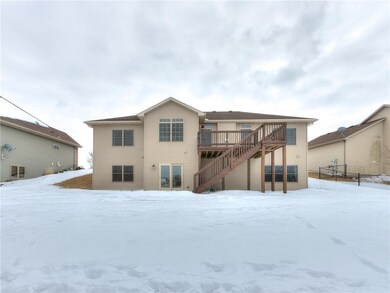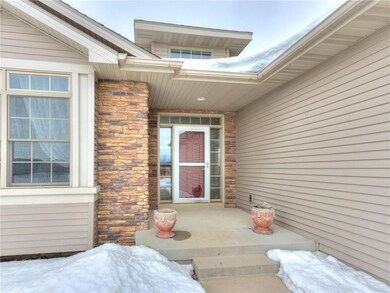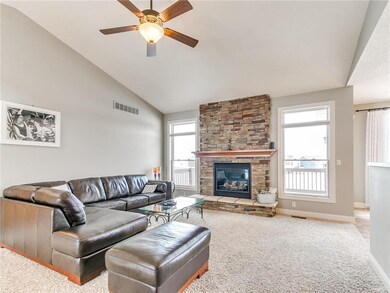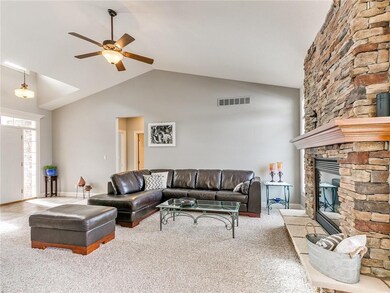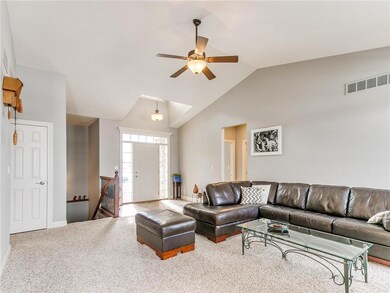
Highlights
- Deck
- Ranch Style House
- Patio
- Ames High School Rated A-
- Eat-In Kitchen
- Tile Flooring
About This Home
As of May 2025This beautiful 4 bedroom, 3 bath, walk-out ranch is immaculate & backs to a large greenspace within Sunset Ridge Subdivision, West Ames. Features include tasteful white cabinets & trim, gorgeous updated granite countertops, stainless steel appliances, fabulous stone fireplace, transom windows, upgraded wi-fi thermostat, & main level laundry. You are going to love the natural light from the southern exposure as well as the vaulted ceilings & 9 ft living room ceilings. The main bedroom provides a large walk-in closet, tray ceiling, & a full bath with jet tub, shower, & double vanity. The large garage is approximately 872 sq ft. All furniture is negotiable & possession is flexible.
Last Agent to Sell the Property
Ryan Gehling
Keller Williams--Ames Listed on: 01/28/2022

Home Details
Home Type
- Single Family
Est. Annual Taxes
- $6,333
Year Built
- Built in 2007
Lot Details
- 10,637 Sq Ft Lot
- Property is zoned FS-RL
HOA Fees
- $11 Monthly HOA Fees
Home Design
- Ranch Style House
- Asphalt Shingled Roof
- Stone Siding
- Vinyl Siding
Interior Spaces
- 1,693 Sq Ft Home
- Gas Log Fireplace
- Drapes & Rods
- Family Room Downstairs
- Finished Basement
- Walk-Out Basement
- Fire and Smoke Detector
Kitchen
- Eat-In Kitchen
- Stove
- Microwave
- Dishwasher
Flooring
- Carpet
- Tile
- Vinyl
Bedrooms and Bathrooms
- 4 Bedrooms | 3 Main Level Bedrooms
Laundry
- Laundry on main level
- Dryer
- Washer
Parking
- 3 Car Attached Garage
- Driveway
Outdoor Features
- Deck
- Patio
Utilities
- Forced Air Heating and Cooling System
Community Details
- Katie Swalla Association, Phone Number (515) 292-0183
- Built by HCS
Listing and Financial Details
- Assessor Parcel Number 0906340110
Ownership History
Purchase Details
Home Financials for this Owner
Home Financials are based on the most recent Mortgage that was taken out on this home.Purchase Details
Home Financials for this Owner
Home Financials are based on the most recent Mortgage that was taken out on this home.Purchase Details
Home Financials for this Owner
Home Financials are based on the most recent Mortgage that was taken out on this home.Purchase Details
Home Financials for this Owner
Home Financials are based on the most recent Mortgage that was taken out on this home.Similar Homes in Ames, IA
Home Values in the Area
Average Home Value in this Area
Purchase History
| Date | Type | Sale Price | Title Company |
|---|---|---|---|
| Warranty Deed | $455,000 | None Listed On Document | |
| Warranty Deed | $435,000 | None Listed On Document | |
| Warranty Deed | $297,000 | None Available | |
| Corporate Deed | $315,500 | -- |
Mortgage History
| Date | Status | Loan Amount | Loan Type |
|---|---|---|---|
| Open | $105,000 | New Conventional | |
| Previous Owner | $348,000 | New Conventional | |
| Previous Owner | $175,010 | Unknown | |
| Previous Owner | $150,000 | New Conventional | |
| Previous Owner | $237,600 | New Conventional | |
| Previous Owner | $230,000 | New Conventional |
Property History
| Date | Event | Price | Change | Sq Ft Price |
|---|---|---|---|---|
| 05/23/2025 05/23/25 | Sold | $455,000 | -2.2% | $267 / Sq Ft |
| 04/14/2025 04/14/25 | Pending | -- | -- | -- |
| 04/10/2025 04/10/25 | For Sale | $465,000 | +6.9% | $273 / Sq Ft |
| 05/02/2022 05/02/22 | Sold | $435,000 | +6.1% | $257 / Sq Ft |
| 02/01/2022 02/01/22 | Pending | -- | -- | -- |
| 01/28/2022 01/28/22 | For Sale | $410,000 | -- | $242 / Sq Ft |
Tax History Compared to Growth
Tax History
| Year | Tax Paid | Tax Assessment Tax Assessment Total Assessment is a certain percentage of the fair market value that is determined by local assessors to be the total taxable value of land and additions on the property. | Land | Improvement |
|---|---|---|---|---|
| 2024 | $6,392 | $450,100 | $91,400 | $358,700 |
| 2023 | $6,148 | $450,100 | $91,400 | $358,700 |
| 2022 | $5,924 | $365,400 | $91,400 | $274,000 |
| 2021 | $6,182 | $365,400 | $91,400 | $274,000 |
| 2020 | $6,090 | $360,000 | $90,000 | $270,000 |
| 2019 | $6,090 | $360,000 | $90,000 | $270,000 |
| 2018 | $6,136 | $360,000 | $90,000 | $270,000 |
| 2017 | $6,136 | $360,000 | $90,000 | $270,000 |
| 2016 | $5,746 | $335,000 | $54,700 | $280,300 |
| 2015 | $5,746 | $335,000 | $54,700 | $280,300 |
| 2014 | $5,570 | $318,700 | $52,000 | $266,700 |
Agents Affiliated with this Home
-
Traci Jennings

Seller's Agent in 2025
Traci Jennings
RE/MAX
(515) 291-8720
930 Total Sales
-
R
Seller's Agent in 2022
Ryan Gehling
Keller Williams--Ames
Map
Source: Des Moines Area Association of REALTORS®
MLS Number: 644842
APN: 09-06-340-110
- 5314 Westfield Dr
- 5115 Greene St
- 5434 Greene St
- 5516 Greene St
- 5520 Greene St
- 5413 Durant St
- 5507 Greene St
- 137 Wilder Ln
- 118 Wilder Ln
- 5228 Schubert St
- 806 Vermont Cir
- 5801 Allerton Dr
- 4714 Todd Dr
- 1023 Florida Ave
- 625 Fremont Ave
- 5825 Westfield Dr
- 4911 Hemingway Dr
- 4300 Timber Ridge Dr
- 1308 Idaho Ave
- 4713 Ontario St
