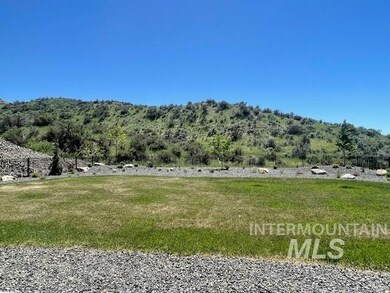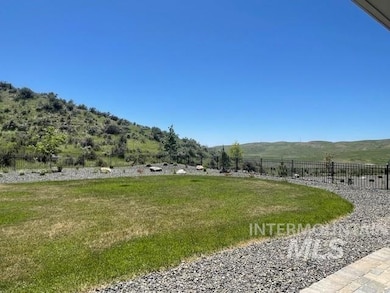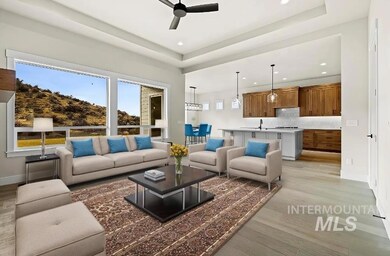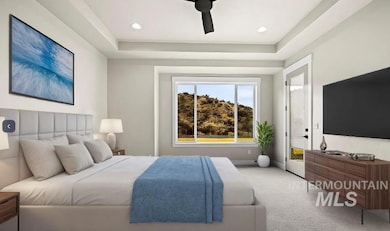5207 W Kloe Ct Unit 808 Boise, ID 83714
Outer Northeast Boise NeighborhoodEstimated payment $6,970/month
Highlights
- New Construction
- ENERGY STAR Certified Homes
- Wood Flooring
- Seven Oaks Elementary School Rated 9+
- Home Energy Rating Service (HERS) Rated Property
- Great Room
About This Home
Backing to pristine foothills scenery, this homesite manages to be both intimate and expansive simultaneously. This 2289 sq ft, 3BR, 2.5BA, 3-car+ beauty is right in the Goldilocks zone... not too big, not too small, yet situated on an absolutely outstanding lot. Luxuriously appointed and exceptionally well-built, this home is as energy efficient as it is beautiful! The thoughtful design of this home includes all the stylish features Avimor Homes is known for... open concept design, spacious, flooded with natural light, expansive Chef’s Kitchen, His and Her closets, fully landscaped front and back... the list of luxury flourishes goes on and on. The home is delivered functional in every detail... truly turn-key. This one deserves a personal visit at your earliest convenience.
Home Details
Home Type
- Single Family
Year Built
- Built in 2025 | New Construction
Lot Details
- 0.42 Acre Lot
- Cul-De-Sac
- Partially Fenced Property
- Aluminum or Metal Fence
- Lot Has A Rolling Slope
- Drip System Landscaping
- Sprinkler System
HOA Fees
- $105 Monthly HOA Fees
Parking
- 3 Car Attached Garage
- Driveway
- Open Parking
Home Design
- Frame Construction
- Architectural Shingle Roof
- HardiePlank Type
- Stone
Interior Spaces
- 2,289 Sq Ft Home
- 1-Story Property
- Gas Fireplace
- Great Room
- Den
- Crawl Space
- Property Views
Kitchen
- Built-In Oven
- Built-In Range
- Microwave
- Dishwasher
- Kitchen Island
- Disposal
Flooring
- Wood
- Carpet
- Tile
Bedrooms and Bathrooms
- 3 Main Level Bedrooms
- En-Suite Primary Bedroom
- Walk-In Closet
- 3 Bathrooms
Eco-Friendly Details
- Home Energy Rating Service (HERS) Rated Property
- ENERGY STAR Certified Homes
Outdoor Features
- Covered Patio or Porch
Schools
- Seven Oaks Elementary School
- Eagle Middle School
- Eagle High School
Utilities
- Forced Air Heating and Cooling System
- Heating System Uses Natural Gas
- ENERGY STAR Qualified Water Heater
- Gas Water Heater
- High Speed Internet
- Cable TV Available
Listing and Financial Details
- Assessor Parcel Number R0623660080
Community Details
Overview
- Built by Avimor
Recreation
- Community Pool
Map
Home Values in the Area
Average Home Value in this Area
Property History
| Date | Event | Price | Change | Sq Ft Price |
|---|---|---|---|---|
| 07/23/2025 07/23/25 | Price Changed | $1,084,700 | -7.6% | $474 / Sq Ft |
| 05/31/2025 05/31/25 | For Sale | $1,174,200 | -- | $513 / Sq Ft |
Source: Intermountain MLS
MLS Number: 98949235
- 5171 W Kloe Ct Unit 809
- 20339 N Swire Green Way
- 20373 N Swire Green Way
- 6103 E Knox Ct Unit 829
- 20141 N Swire Green Way
- 5598 W Old Ranch St
- 20345 N Glenisla Ave
- 19927 N Glenisla Place
- 31020 N Swire Green Way Unit 842
- 5700 W Elk Trail St Unit 790
- 20689 N Glenisla Ave
- 6310 E One Tree Rd
- 6318 E One Tree Rd
- 6201 E Reece Ct Unit 851
- 6533 Evie Way
- 19576 N Mcleod Way
- 6531 Evie Way
- 6513 E Richter Dr
- 6519 E Richter Dr
- 6507 E Richter Dr
- 2910 E Dagger Falls Dr Unit ID1250657P
- 262 N Falling Water Ave Unit ID1250668P
- 55 N Caracaras Way
- 1215 E Cerramar Ct Unit ID1250654P
- 100 S Snead Ave
- 8448 W Limelight St
- 9557 W State St
- 2411 E Riverside Dr
- 6019-6077 N Tarako Ave
- 8255 W Limelight St
- 7570 W State St
- 827 E Riverside Dr
- 6230 W State St
- 4500 N Carlsbad Way
- 5801 N Cobbler Ln
- 5224 W State St
- 5122 W Stoker Ln
- 5713 Garrett St
- 5892 N Five Mile Rd
- 5110 W State St







