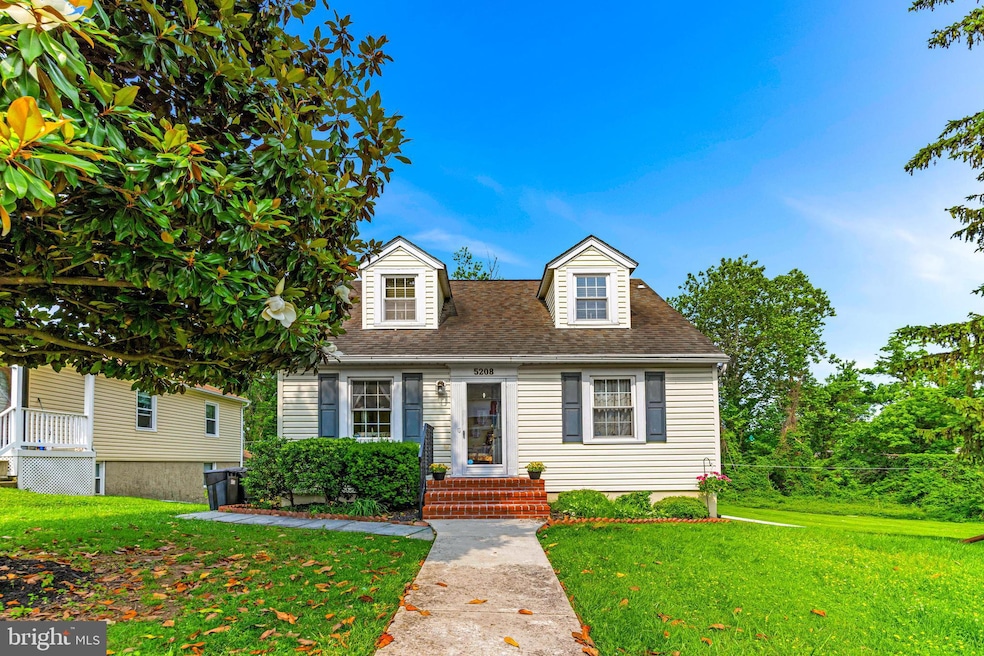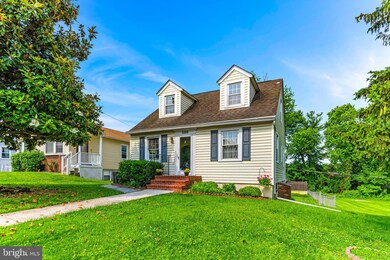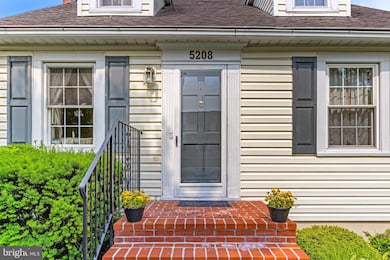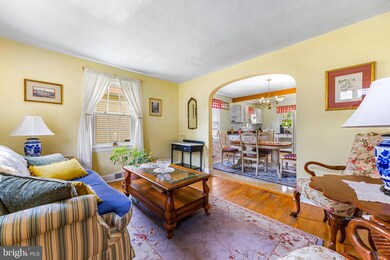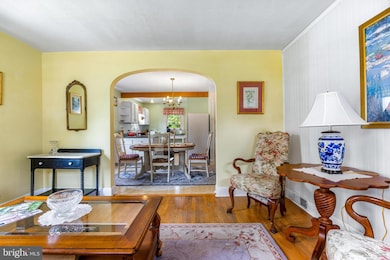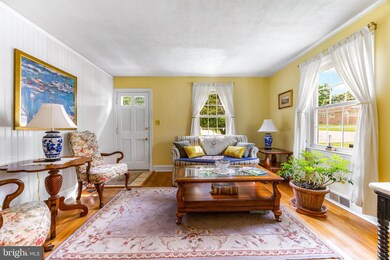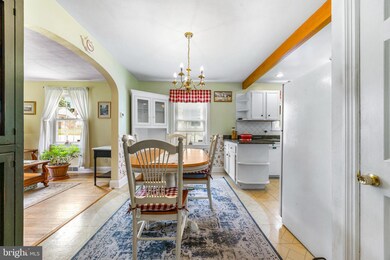
5208 Arbutus Ave Halethorpe, MD 21227
3
Beds
1.5
Baths
1,770
Sq Ft
9,850
Sq Ft Lot
Highlights
- Open Floorplan
- Wood Flooring
- 1 Fireplace
- Cape Cod Architecture
- Main Floor Bedroom
- No HOA
About This Home
As of July 2025This home is located at 5208 Arbutus Ave, Halethorpe, MD 21227 and is currently priced at $361,000, approximately $203 per square foot. This property was built in 1950. 5208 Arbutus Ave is a home located in Baltimore County with nearby schools including Halethorpe Elementary School, Arbutus Middle School, and Lansdowne High School.
Home Details
Home Type
- Single Family
Est. Annual Taxes
- $2,222
Year Built
- Built in 1950
Lot Details
- 9,850 Sq Ft Lot
Parking
- On-Street Parking
Home Design
- Cape Cod Architecture
- Block Foundation
- Vinyl Siding
Interior Spaces
- Property has 3 Levels
- Open Floorplan
- Ceiling Fan
- 1 Fireplace
- Living Room
- Dining Room
Kitchen
- Eat-In Kitchen
- Oven
- Stove
- Microwave
- Dishwasher
Flooring
- Wood
- Carpet
Bedrooms and Bathrooms
- Bathtub with Shower
Finished Basement
- Laundry in Basement
- Natural lighting in basement
Outdoor Features
- Screened Patio
- Porch
Utilities
- 90% Forced Air Heating and Cooling System
- Window Unit Cooling System
- Natural Gas Water Heater
Community Details
- No Home Owners Association
- Halethorpe Subdivision
Listing and Financial Details
- Tax Lot 16
- Assessor Parcel Number 04131319711610
Ownership History
Date
Name
Owned For
Owner Type
Purchase Details
Listed on
Jun 13, 2025
Closed on
Jul 15, 2025
Sold by
Nickey Sharon A
Bought by
Peng Ram and Lingdee Elena
Seller's Agent
Jessica Moog
Cummings & Co. Realtors
Buyer's Agent
Pau Lian
Samson Properties
List Price
$339,999
Sold Price
$361,000
Premium/Discount to List
$21,001
6.18%
Views
152
Home Financials for this Owner
Home Financials are based on the most recent Mortgage that was taken out on this home.
Avg. Annual Appreciation
-42.13%
Original Mortgage
$342,410
Outstanding Balance
$342,119
Interest Rate
6.81%
Mortgage Type
New Conventional
Estimated Equity
-$4,056
Purchase Details
Closed on
Sep 22, 2016
Sold by
Nickey Norman D
Bought by
Nickey Norman D and Nickey Sharon A
Purchase Details
Closed on
May 12, 2006
Sold by
Nickey Norman D
Bought by
Nickey Norman D
Home Financials for this Owner
Home Financials are based on the most recent Mortgage that was taken out on this home.
Original Mortgage
$85,000
Interest Rate
6.42%
Mortgage Type
Stand Alone Refi Refinance Of Original Loan
Purchase Details
Closed on
Jun 30, 1975
Sold by
Burkowske Vernon Ellsworth
Bought by
Nickey Norman D
Similar Homes in Halethorpe, MD
Create a Home Valuation Report for This Property
The Home Valuation Report is an in-depth analysis detailing your home's value as well as a comparison with similar homes in the area
Home Values in the Area
Average Home Value in this Area
Purchase History
| Date | Type | Sale Price | Title Company |
|---|---|---|---|
| Deed | $361,000 | Home First Title | |
| Deed | $361,000 | Home First Title | |
| Interfamily Deed Transfer | -- | None Available | |
| Deed | -- | -- | |
| Deed | $33,000 | -- |
Source: Public Records
Mortgage History
| Date | Status | Loan Amount | Loan Type |
|---|---|---|---|
| Open | $342,410 | New Conventional | |
| Closed | $342,410 | New Conventional | |
| Previous Owner | $25,000 | Credit Line Revolving | |
| Previous Owner | $100,000 | Stand Alone Second | |
| Previous Owner | $50,000 | Credit Line Revolving | |
| Previous Owner | $85,000 | Stand Alone Refi Refinance Of Original Loan |
Source: Public Records
Property History
| Date | Event | Price | Change | Sq Ft Price |
|---|---|---|---|---|
| 07/17/2025 07/17/25 | Sold | $361,000 | +6.2% | $204 / Sq Ft |
| 06/16/2025 06/16/25 | Pending | -- | -- | -- |
| 06/13/2025 06/13/25 | For Sale | $339,999 | -- | $192 / Sq Ft |
Source: Bright MLS
Tax History Compared to Growth
Tax History
| Year | Tax Paid | Tax Assessment Tax Assessment Total Assessment is a certain percentage of the fair market value that is determined by local assessors to be the total taxable value of land and additions on the property. | Land | Improvement |
|---|---|---|---|---|
| 2025 | $2,901 | $209,233 | -- | -- |
| 2024 | $2,901 | $183,300 | $56,400 | $126,900 |
| 2023 | $1,423 | $181,600 | $0 | $0 |
| 2022 | $2,771 | $179,900 | $0 | $0 |
| 2021 | $2,929 | $178,200 | $56,400 | $121,800 |
| 2020 | $2,929 | $174,467 | $0 | $0 |
| 2019 | $2,714 | $170,733 | $0 | $0 |
| 2018 | $2,621 | $167,000 | $56,400 | $110,600 |
| 2017 | $2,452 | $162,067 | $0 | $0 |
| 2016 | $2,149 | $157,133 | $0 | $0 |
| 2015 | $2,149 | $152,200 | $0 | $0 |
| 2014 | $2,149 | $152,200 | $0 | $0 |
Source: Public Records
Agents Affiliated with this Home
-
Jessica Moog

Seller's Agent in 2025
Jessica Moog
Cummings & Co Realtors
(443) 504-2270
1 in this area
53 Total Sales
-
Pau Lian

Buyer's Agent in 2025
Pau Lian
Samson Properties
(301) 275-9632
27 in this area
107 Total Sales
Map
Source: Bright MLS
MLS Number: MDBC2130526
APN: 13-1319711610
Nearby Homes
- 5218 Arbutus Ave
- 5215 Benson Ave
- 1326 Stevens Ave
- 5204 Talbot Place
- 1243 Ten Oaks Rd
- 1326 Birch Ave
- 1230 Stevens Ave
- 1242 Vogt Ave
- 5509 Willys Ave
- 1231 Poplar Ave
- 1205 Locust Ave
- 5514 Council St
- 4511 Rehbaum Ave
- 1116 Gloria Ave
- 1103 Vernon Ave
- 1025 Elm Ridge Ave
- 1243 Linden Ave
- 1715 Summit Ave
- 4606 Ridge Ave
- 1230 Taylor Ave
