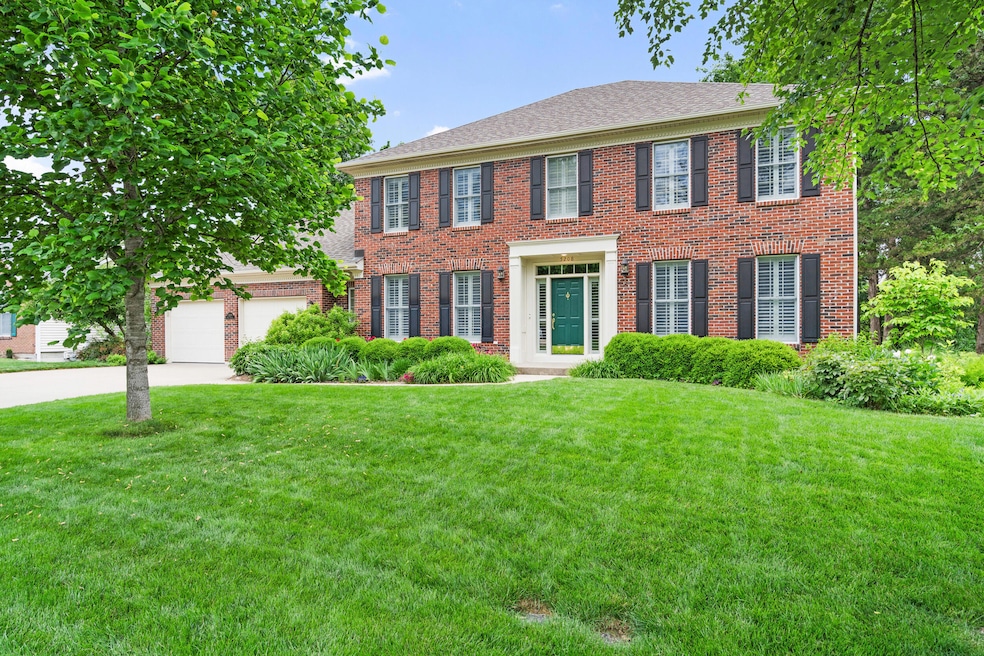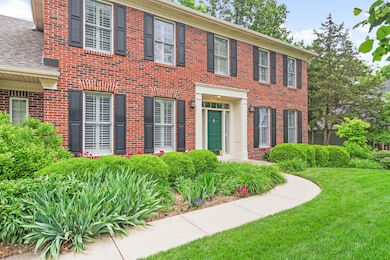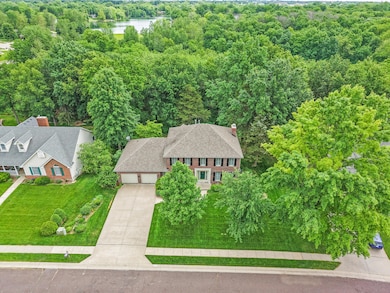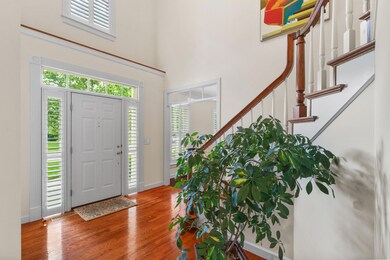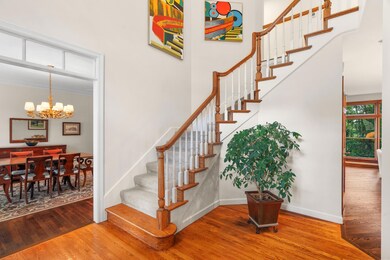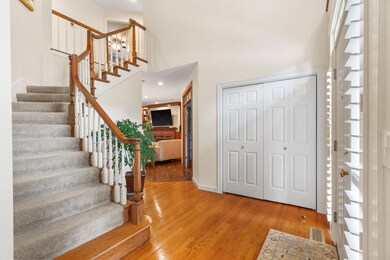
5208 E Tayside Cir Columbia, MO 65203
The Highlands NeighborhoodEstimated payment $4,205/month
Highlights
- Community Lake
- Covered Deck
- Traditional Architecture
- Mill Creek Elementary School Rated A-
- Partially Wooded Lot
- Wood Flooring
About This Home
Welcome to this classic two-story brick-front home, perfectly positioned in a highly sought-after southwest neighborhood near schools, scenic parks, and local restaurants.
From the moment you step into the dramatic two-story foyer, you'll feel the warmth and
sophistication this home offers. The formal dining room exudes charm with rich hardwood floors, crown molding, a transom window, and plantation shutters-an ideal setting for hosting guests or holiday meals. The chef's kitchen is designed for both function and style, featuring granite countertops,
abundant cabinetry, stainless steel appliances, a prep island, subway tile backsplash, induction
cooktop, and a walk-in pantry with custom built-ins. Adjacent, the breakfast room opens to a screened porch and grilling deckperfect for casual dining or entertaining outdoors.
The living room is bright and welcoming with hardwood floors, triple transom-topped windows, a gas fireplace, and custom built-ins. A dedicated home office offers quiet productivity with classic finishes including hardwood floors, crown molding, plantation shutters, and a ceiling fan. The main-level laundry room is both practical and refined with tile flooring, a utility sink, ample cabinetry, and counter space for prep or folding.
Upstairs, the spacious primary suite is a serene retreat, highlighted by double doors, luxury vinyl plank flooring, a tray ceiling, and plantation shutters. The ensuite bath impresses with a vaulted ceiling, dual vanities, a jetted tub, walk-in shower, private water closet, linen storage, and more plantation shutters for a cohesive, upscale feel. Two additional bedrooms feature LVP flooring, built-in closet systems, ceiling fans, and share a stylish Jack-and-Jill bathroom with dual vanities and a tub/shower combination.
The finished lower level adds exceptional living space with a large family room, wet bar with granite counters, and walk-out access to a private patio. A fourth bedroom and full bath with walk-in shower create the perfect guest suite, while additional flex rooms are ideal for a home gym, hobby area, or extra storage.
Outside, enjoy a beautifully landscaped yard backing to mature trees for added privacy. The extra-wide two-car garage offers generous space for parking, storage, or a workshop.
Don't miss this opportunity to own a beautifully maintained homewhere comfort, quality, and location come together seamlessly.
Listing Agent
Weichert, Realtors - House of License #2001026897 Listed on: 05/29/2025
Home Details
Home Type
- Single Family
Est. Annual Taxes
- $5,228
Year Built
- Built in 1991
Lot Details
- Lot Dimensions are 108.17x215x109.57x197.52
- Southwest Facing Home
- Lot Has A Rolling Slope
- Sprinkler System
- Partially Wooded Lot
HOA Fees
- $19 Monthly HOA Fees
Parking
- 2 Car Attached Garage
- Garage Door Opener
- Driveway
Home Design
- Traditional Architecture
- Brick Veneer
- Concrete Foundation
- Poured Concrete
- Architectural Shingle Roof
- Radon Mitigation System
Interior Spaces
- 2-Story Property
- Wet Bar
- Paddle Fans
- Screen For Fireplace
- Gas Fireplace
- Wood Frame Window
- Family Room
- Living Room with Fireplace
- Breakfast Room
- Formal Dining Room
- Home Office
- Screened Porch
Kitchen
- Eat-In Kitchen
- <<convectionOvenToken>>
- Electric Range
- <<microwave>>
- Dishwasher
- Kitchen Island
- Granite Countertops
- Built-In or Custom Kitchen Cabinets
- Disposal
Flooring
- Wood
- Carpet
- Tile
- Vinyl
Bedrooms and Bathrooms
- 4 Bedrooms
- Walk-In Closet
- Bathroom on Main Level
- <<bathWSpaHydroMassageTubToken>>
- <<tubWithShowerToken>>
- Shower Only
Laundry
- Laundry on main level
- Washer and Dryer Hookup
Partially Finished Basement
- Walk-Out Basement
- Exterior Basement Entry
Home Security
- Home Security System
- Smart Thermostat
- Fire and Smoke Detector
Outdoor Features
- Covered Deck
- Screened Deck
- Patio
Schools
- Mill Creek Elementary School
- John Warner Middle School
- Rock Bridge High School
Utilities
- Humidifier
- Whole House Fan
- Forced Air Zoned Cooling and Heating System
- Heating System Uses Natural Gas
- Heat Pump System
- High-Efficiency Furnace
- Programmable Thermostat
- Water Softener is Owned
- High Speed Internet
- Cable TV Available
Community Details
- Highlands Subdivision
- Community Lake
Listing and Financial Details
- Assessor Parcel Number 2030000011380001
Map
Home Values in the Area
Average Home Value in this Area
Tax History
| Year | Tax Paid | Tax Assessment Tax Assessment Total Assessment is a certain percentage of the fair market value that is determined by local assessors to be the total taxable value of land and additions on the property. | Land | Improvement |
|---|---|---|---|---|
| 2024 | $5,228 | $77,501 | $10,393 | $67,108 |
| 2023 | $5,185 | $77,501 | $10,393 | $67,108 |
| 2022 | $4,796 | $71,763 | $10,393 | $61,370 |
| 2021 | $4,805 | $71,763 | $10,393 | $61,370 |
| 2020 | $4,918 | $69,008 | $10,393 | $58,615 |
| 2019 | $4,918 | $69,008 | $10,393 | $58,615 |
| 2018 | $4,469 | $0 | $0 | $0 |
| 2017 | $4,415 | $62,282 | $10,393 | $51,889 |
| 2016 | $4,408 | $62,282 | $10,393 | $51,889 |
| 2015 | $4,048 | $62,282 | $10,393 | $51,889 |
| 2014 | $4,061 | $62,282 | $10,393 | $51,889 |
Property History
| Date | Event | Price | Change | Sq Ft Price |
|---|---|---|---|---|
| 06/19/2025 06/19/25 | Price Changed | $677,000 | -2.9% | $158 / Sq Ft |
| 05/29/2025 05/29/25 | For Sale | $697,000 | +74.3% | $163 / Sq Ft |
| 07/02/2014 07/02/14 | Sold | -- | -- | -- |
| 05/23/2014 05/23/14 | Pending | -- | -- | -- |
| 09/03/2013 09/03/13 | For Sale | $399,900 | -- | $97 / Sq Ft |
Purchase History
| Date | Type | Sale Price | Title Company |
|---|---|---|---|
| Warranty Deed | -- | None Available |
Mortgage History
| Date | Status | Loan Amount | Loan Type |
|---|---|---|---|
| Open | $280,000 | New Conventional |
Similar Homes in Columbia, MO
Source: Columbia Board of REALTORS®
MLS Number: 427428
APN: 20-300-00-01-138-00-01
- 525 W Bethel Dr
- 809 Rutland Dr
- 924 Engle Dr
- 5411 Heath Ct
- 5416 Heath Ct
- 1500 Glencairn Ct
- 1411 Kinloch Ct
- 1101 W Southampton Dr
- LOT 115 Clear Creek Estates
- LOT 129 Clear Creek Estates
- 4500 Revere Ct
- 1707 Brookfield Manor
- 201 E Old Plank Rd
- LOT 136 Clear Creek Estates
- 4701 Royal Heritage Dr
- LOT 135 Clear Creek Estates
- LOT 128 Clear Creek Estates
- LOT 101 Clear Creek Estates
- 4305 Melrose Dr
- 1317 Troon Dr
- 4733 Apple Tree Ln
- 5109 Bethel St
- 304 Nikki Way Unit 306
- 304 Dads Way Unit 306
- 4936 Bethel St
- 5646 S Hilltop Dr
- 136 E Old Plank Rd
- 214 Nikki Way
- 202 Nikki Way
- 5305 Tessa Way Unit 5307
- 21 N Cedar Lake Dr W
- 38 N Cedar Lake Dr E
- 4803-4805 John Garry Dr
- 5151 Commercial Dr
- 104 Chairman Dr
- 5659 Ralph Dobbs Way
- 40 W Southampton Dr
- 5001 S Providence Rd
- 2045 W Southampton Dr
- 3705 Forum Blvd
