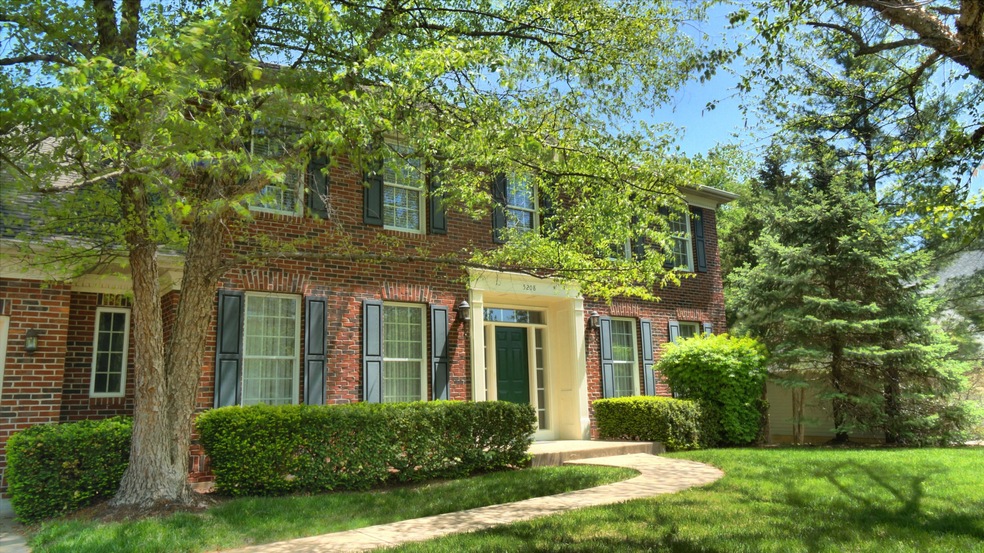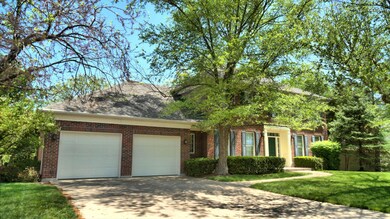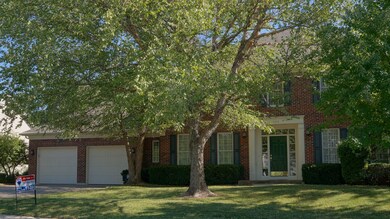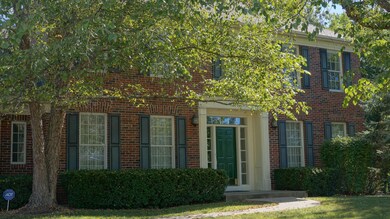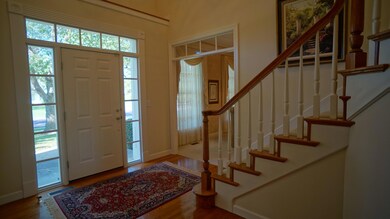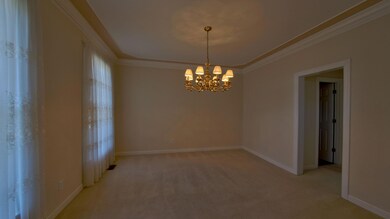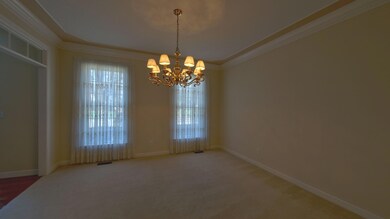
5208 E Tayside Cir Columbia, MO 65203
The Highlands NeighborhoodHighlights
- Covered Deck
- Partially Wooded Lot
- Wood Flooring
- Mill Creek Elementary School Rated A-
- Traditional Architecture
- <<bathWSpaHydroMassageTubToken>>
About This Home
As of July 2014Exceptionally well maintained 2 Story on a large lot in the Highlands. New roof, granite counters, painted rooms make it move in ready.
Last Agent to Sell the Property
Don Ginsburg
RE/MAX Boone Realty License #1999020190 Listed on: 09/03/2013
Co-Listed By
John Sorensen
RE/MAX Boone Realty License #2005035024
Home Details
Home Type
- Single Family
Est. Annual Taxes
- $4,005
Year Built
- Built in 1992
Lot Details
- Lot Dimensions are 108 x 215 x 109 x 197
- Southwest Facing Home
- Sprinkler System
- Partially Wooded Lot
HOA Fees
- $17 Monthly HOA Fees
Parking
- 2 Car Attached Garage
- Garage Door Opener
- Driveway
Home Design
- Traditional Architecture
- Brick Veneer
- Concrete Foundation
- Poured Concrete
- Architectural Shingle Roof
Interior Spaces
- 2-Story Property
- Wet Bar
- Ceiling Fan
- Paddle Fans
- Wood Burning Fireplace
- Window Treatments
- Wood Frame Window
- Entrance Foyer
- Family Room
- Living Room with Fireplace
- Breakfast Room
- Formal Dining Room
- Home Office
- First Floor Utility Room
- Utility Room
- Attic Fan
Kitchen
- Electric Range
- <<microwave>>
- Dishwasher
- Kitchen Island
- Granite Countertops
- Built-In or Custom Kitchen Cabinets
- Utility Sink
- Disposal
Flooring
- Wood
- Carpet
- Vinyl
Bedrooms and Bathrooms
- 4 Bedrooms
- Walk-In Closet
- <<bathWSpaHydroMassageTubToken>>
- <<tubWithShowerToken>>
- Shower Only
Laundry
- Laundry on main level
- Washer and Dryer Hookup
Partially Finished Basement
- Walk-Out Basement
- Interior and Exterior Basement Entry
Home Security
- Home Security System
- Fire and Smoke Detector
Outdoor Features
- Covered Deck
- Patio
- Front Porch
Schools
- Mill Creek Elementary School
- John Warner Middle School
- Rock Bridge High School
Utilities
- Forced Air Heating and Cooling System
- Heating System Uses Natural Gas
- High Speed Internet
- Cable TV Available
Community Details
- Built by Oakstone
- Highlands Subdivision
Listing and Financial Details
- Assessor Parcel Number 20-300-00-01-138.00 01
Ownership History
Purchase Details
Home Financials for this Owner
Home Financials are based on the most recent Mortgage that was taken out on this home.Similar Homes in Columbia, MO
Home Values in the Area
Average Home Value in this Area
Purchase History
| Date | Type | Sale Price | Title Company |
|---|---|---|---|
| Warranty Deed | -- | None Available |
Mortgage History
| Date | Status | Loan Amount | Loan Type |
|---|---|---|---|
| Open | $280,000 | New Conventional |
Property History
| Date | Event | Price | Change | Sq Ft Price |
|---|---|---|---|---|
| 06/19/2025 06/19/25 | Price Changed | $677,000 | -2.9% | $158 / Sq Ft |
| 05/29/2025 05/29/25 | For Sale | $697,000 | +74.3% | $163 / Sq Ft |
| 07/02/2014 07/02/14 | Sold | -- | -- | -- |
| 05/23/2014 05/23/14 | Pending | -- | -- | -- |
| 09/03/2013 09/03/13 | For Sale | $399,900 | -- | $97 / Sq Ft |
Tax History Compared to Growth
Tax History
| Year | Tax Paid | Tax Assessment Tax Assessment Total Assessment is a certain percentage of the fair market value that is determined by local assessors to be the total taxable value of land and additions on the property. | Land | Improvement |
|---|---|---|---|---|
| 2024 | $5,228 | $77,501 | $10,393 | $67,108 |
| 2023 | $5,185 | $77,501 | $10,393 | $67,108 |
| 2022 | $4,796 | $71,763 | $10,393 | $61,370 |
| 2021 | $4,805 | $71,763 | $10,393 | $61,370 |
| 2020 | $4,918 | $69,008 | $10,393 | $58,615 |
| 2019 | $4,918 | $69,008 | $10,393 | $58,615 |
| 2018 | $4,469 | $0 | $0 | $0 |
| 2017 | $4,415 | $62,282 | $10,393 | $51,889 |
| 2016 | $4,408 | $62,282 | $10,393 | $51,889 |
| 2015 | $4,048 | $62,282 | $10,393 | $51,889 |
| 2014 | $4,061 | $62,282 | $10,393 | $51,889 |
Agents Affiliated with this Home
-
Shannon Drewing
S
Seller's Agent in 2025
Shannon Drewing
Weichert, Realtors - House of
(573) 864-7863
7 in this area
302 Total Sales
-
Jackie Bulgin
J
Seller Co-Listing Agent in 2025
Jackie Bulgin
Weichert, Realtors - House of
(573) 999-6528
8 in this area
360 Total Sales
-
D
Seller's Agent in 2014
Don Ginsburg
RE/MAX
-
J
Seller Co-Listing Agent in 2014
John Sorensen
RE/MAX
-
Carol Denninghoff
C
Buyer's Agent in 2014
Carol Denninghoff
Weichert, Realtors - House of
(573) 446-6508
Map
Source: Columbia Board of REALTORS®
MLS Number: 347415
APN: 20-300-00-01-138-00-01
- 525 W Bethel Dr
- 809 Rutland Dr
- 924 Engle Dr
- 5411 Heath Ct
- 5416 Heath Ct
- 1500 Glencairn Ct
- 1411 Kinloch Ct
- 1101 W Southampton Dr
- LOT 115 Clear Creek Estates
- LOT 129 Clear Creek Estates
- 4500 Revere Ct
- 1707 Brookfield Manor
- 201 E Old Plank Rd
- LOT 136 Clear Creek Estates
- 4701 Royal Heritage Dr
- LOT 135 Clear Creek Estates
- LOT 128 Clear Creek Estates
- LOT 101 Clear Creek Estates
- 4305 Melrose Dr
- 1317 Troon Dr
