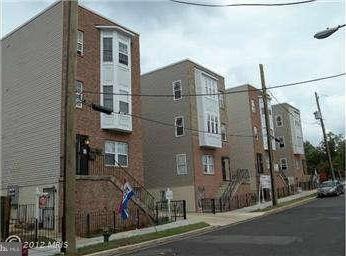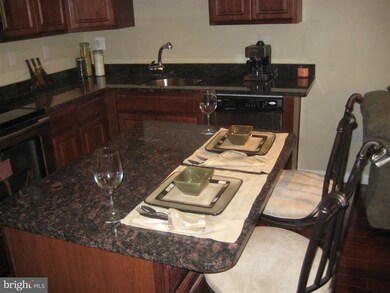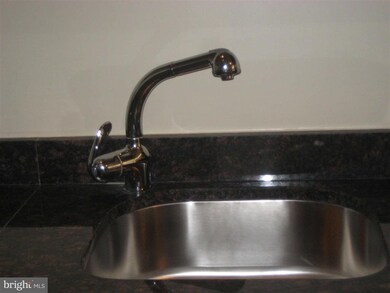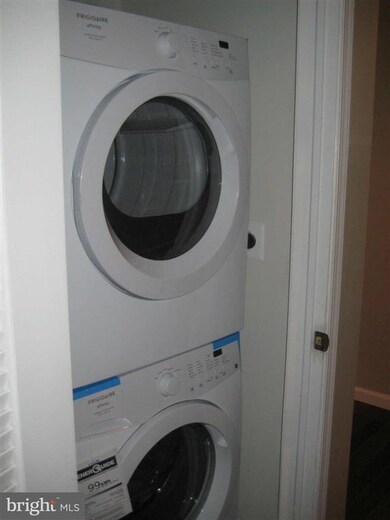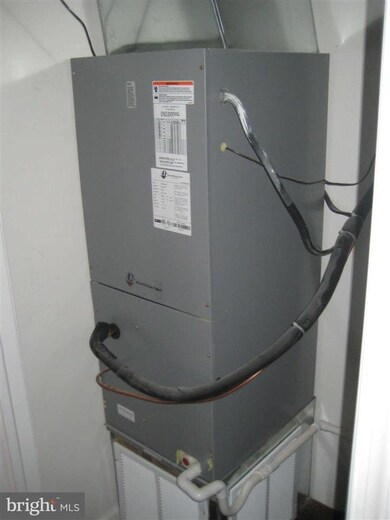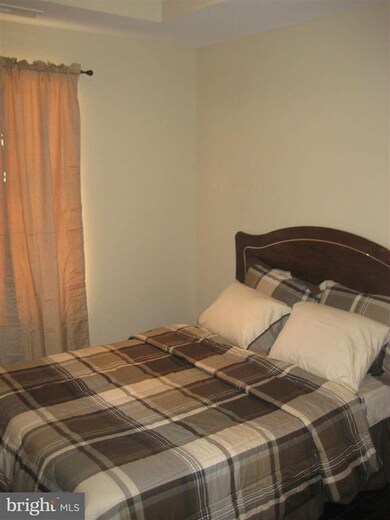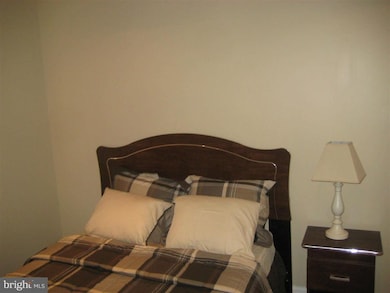
5208 F St SE Unit 1 Washington, DC 20019
Marshall Heights NeighborhoodHighlights
- Newly Remodeled
- Whirlpool Bathtub
- Eat-In Kitchen
- Open Floorplan
- Upgraded Countertops
- 4-minute walk to Woody Ward Recreation Center
About This Home
As of June 2021PRICE REDUCED. !!!.Brand New Construction.2 Beds with 2 Baths.Secure building.Seperate Entrance. free gated parking..Kichenette with Stainless Steel. Granite Counter.Barber Carpet throut.Lg Master BedRM. with walk in closet,Jacuzzi tub and walk in Shower in Master Bath.CONV.,VA,HPAP CONV FINC, ONLY.Take advantage of builder's decorative allow.or 1yr cond fee pd.THIS IS THE GRND FLR UNIT.
Last Agent to Sell the Property
Long & Foster Real Estate, Inc. License #321310 Listed on: 04/18/2013

Property Details
Home Type
- Condominium
Est. Annual Taxes
- $1,440
Year Built
- Built in 2008 | Newly Remodeled
Lot Details
- Property is in very good condition
HOA Fees
- $195 Monthly HOA Fees
Home Design
- Brick Exterior Construction
Interior Spaces
- 1,000 Sq Ft Home
- Property has 1 Level
- Open Floorplan
- Living Room
Kitchen
- Eat-In Kitchen
- Electric Oven or Range
- Stove
- Microwave
- Dishwasher
- Kitchen Island
- Upgraded Countertops
- Disposal
Bedrooms and Bathrooms
- 2 Main Level Bedrooms
- En-Suite Primary Bedroom
- En-Suite Bathroom
- 2 Full Bathrooms
- Whirlpool Bathtub
Laundry
- Laundry Room
- Dryer
- Washer
Parking
- Parking Space Number Location: 1
- Driveway
- 1 Assigned Parking Space
Utilities
- Forced Air Heating and Cooling System
- Vented Exhaust Fan
- Electric Water Heater
Listing and Financial Details
- Home warranty included in the sale of the property
- Tax Lot 2033
- Assessor Parcel Number 5316//2033
Community Details
Overview
- Association fees include exterior building maintenance, lawn maintenance, insurance, snow removal, trash, water
- Low-Rise Condominium
- Marshall Heights Community
- Marshall Heights Subdivision
Pet Policy
- Pets Allowed
Ownership History
Purchase Details
Home Financials for this Owner
Home Financials are based on the most recent Mortgage that was taken out on this home.Purchase Details
Home Financials for this Owner
Home Financials are based on the most recent Mortgage that was taken out on this home.Similar Homes in the area
Home Values in the Area
Average Home Value in this Area
Purchase History
| Date | Type | Sale Price | Title Company |
|---|---|---|---|
| Special Warranty Deed | $214,500 | Celebrate Stlmnt Svcs Llc | |
| Special Warranty Deed | -- | None Available |
Mortgage History
| Date | Status | Loan Amount | Loan Type |
|---|---|---|---|
| Open | $157,500 | Commercial | |
| Closed | $160,000 | Purchase Money Mortgage | |
| Previous Owner | $42,351 | Stand Alone Second | |
| Previous Owner | $109,900 | New Conventional |
Property History
| Date | Event | Price | Change | Sq Ft Price |
|---|---|---|---|---|
| 06/30/2021 06/30/21 | Sold | $214,500 | +58.9% | $258 / Sq Ft |
| 05/24/2021 05/24/21 | Pending | -- | -- | -- |
| 04/23/2021 04/23/21 | For Sale | $135,000 | -9.9% | $162 / Sq Ft |
| 09/18/2013 09/18/13 | Sold | $149,900 | 0.0% | $150 / Sq Ft |
| 05/15/2013 05/15/13 | Pending | -- | -- | -- |
| 04/18/2013 04/18/13 | For Sale | $149,900 | -- | $150 / Sq Ft |
Tax History Compared to Growth
Tax History
| Year | Tax Paid | Tax Assessment Tax Assessment Total Assessment is a certain percentage of the fair market value that is determined by local assessors to be the total taxable value of land and additions on the property. | Land | Improvement |
|---|---|---|---|---|
| 2024 | $1,742 | $220,100 | $66,030 | $154,070 |
| 2023 | $1,696 | $214,270 | $64,280 | $149,990 |
| 2022 | $1,576 | $199,130 | $59,740 | $139,390 |
| 2021 | $1,306 | $166,920 | $50,080 | $116,840 |
| 2020 | $1,279 | $150,460 | $45,140 | $105,320 |
| 2019 | $1,355 | $159,370 | $47,810 | $111,560 |
| 2018 | $0 | $159,370 | $0 | $0 |
| 2017 | -- | $160,570 | $0 | $0 |
| 2016 | $619 | $152,030 | $0 | $0 |
| 2015 | $619 | $145,510 | $0 | $0 |
| 2014 | $619 | $140,750 | $0 | $0 |
Agents Affiliated with this Home
-
Adam Shpritz

Seller's Agent in 2021
Adam Shpritz
Ashland Auction Group LLC
(410) 365-3595
1 in this area
3,941 Total Sales
-
Lee Shpritz

Seller Co-Listing Agent in 2021
Lee Shpritz
Ashland Auction Group LLC
(410) 488-3124
1 in this area
3,836 Total Sales
-
Safuru Alli

Seller's Agent in 2013
Safuru Alli
Long & Foster
(240) 441-8686
1 in this area
43 Total Sales
-
Pedro Reynoso

Buyer's Agent in 2013
Pedro Reynoso
Fairfax Realty Premier
(202) 809-8522
1 in this area
1 Total Sale
Map
Source: Bright MLS
MLS Number: 1003463718
APN: 5316-2033
- 5210 F St SE Unit 3
- 5217 F St SE
- 5106 Fitch St SE
- 5104 Fitch St SE
- 5102 Fitch St SE
- 5100 Fitch St SE
- 5100 Queens Stroll Place SE
- 5017 Ivory Walters Ln SE
- 5332 D St SE
- 5045 Call Place SE Unit 102
- 5115 Hanna Place SE
- 5009 D St SE Unit 202
- 5126 Call Place SE
- 5154 H St SE
- 5102 Call Place SE
- 5007 5007 D St SE Unit 302
- 930 Abel Ave
- 5125 H St SE
- 4885 F St SE
- 5414 D St SE
