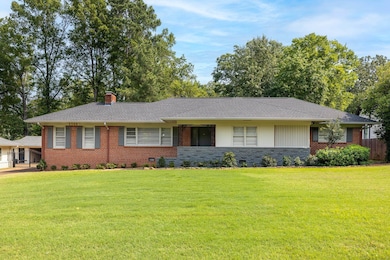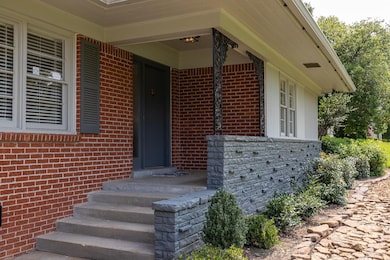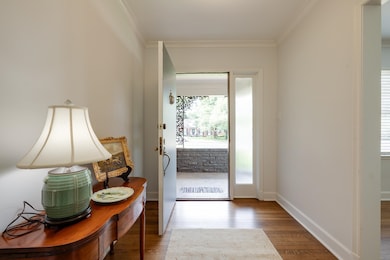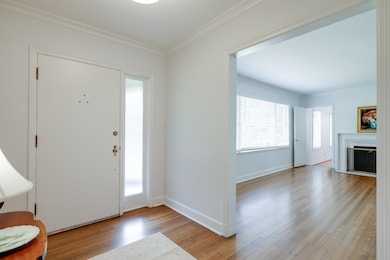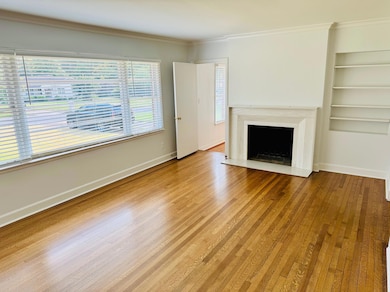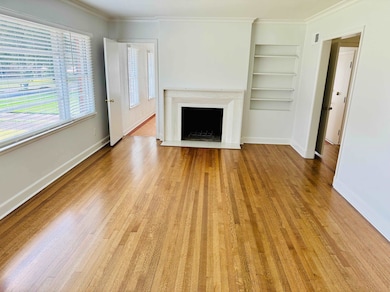5208 Gwynne Rd Memphis, TN 38117
Audubon Park NeighborhoodHighlights
- Updated Kitchen
- Landscaped Professionally
- Wood Flooring
- White Station Middle Rated A-
- Living Room with Fireplace
- Great Room
About This Home
This is the Cutest Mid-Century Modern Gem in East Memphis! Complete Professional renovation! Including New Roof, New Paint, and New Heat and Air System! But the Wonderful Mid-Century Modern Features have been left in tact! BIG Kitchen with Beautiful Geneva Metal Cabinets! And Vibrantly Colorful Tile Baths! Warm Refinished Hardwood Floors throughout! Marble Fireplace in the Great Room and a Stone Fireplace in the Den/Office! Two Car Garage! Shaded Backyard with a New Fence! All Appliances plus Yard Maintenance is included! Super Convenient East Memphis Location! And the BEST Public Schools in Memphis! Richland Elementary School, White Station Middle and White Station High School! Call today for your private viewing!
Home Details
Home Type
- Single Family
Est. Annual Taxes
- $2,389
Year Built
- Built in 1954
Lot Details
- 0.36 Acre Lot
- Lot Dimensions are 100x160
- Wood Fence
- Landscaped Professionally
- Level Lot
- Few Trees
Home Design
- Composition Shingle Roof
- Pier And Beam
Interior Spaces
- 2,000-2,199 Sq Ft Home
- 2,144 Sq Ft Home
- 1-Story Property
- Smooth Ceilings
- Fireplace Features Masonry
- Window Treatments
- Entrance Foyer
- Great Room
- Living Room with Fireplace
- Dining Room
- Den with Fireplace
- Wood Flooring
- Permanent Attic Stairs
Kitchen
- Updated Kitchen
- Oven or Range
- Dishwasher
- Disposal
Bedrooms and Bathrooms
- 3 Main Level Bedrooms
- 2 Full Bathrooms
- Bathtub With Separate Shower Stall
Laundry
- Laundry Room
- Dryer
- Washer
Parking
- 2 Car Garage
- Front Facing Garage
- Driveway
Utilities
- Central Heating and Cooling System
- Heating System Uses Gas
- Gas Water Heater
Community Details
- Voluntary home owners association
- Walnut Grove Village Subdivision
Listing and Financial Details
- Assessor Parcel Number 056022 00011
Map
Source: Memphis Area Association of REALTORS®
MLS Number: 10204921
APN: 05-6022-0-0011
- 5188 Gwynne Rd
- 65 Laverne Ln
- 5264 S Angela Rd
- 50 Grove Creek Place
- 5157 S Angela Rd
- 41 W Bendel Cir
- 5068 Walnut Grove Rd
- 5285 Normandy Rd
- 5256 Collingwood Rd
- 125 W Bendel Cir
- 5385 Walnut Grove Rd
- 142 W Bendel Cir
- 151 N White Station Rd
- 5103 Norich Ave
- 254 S White Station Rd
- 264 Barry Rd
- 5360 Normandy Ave
- 5429 Walnut Grove Rd
- 267 Barry Rd
- 5030 Shady Grove Rd
- 5209 Walnut Grove Rd
- 5568 Rich Rd
- 236 Melita Rd
- 398 Mcdermitt Rd
- 4679 Walnut Grove Rd
- 296 N Yates Rd
- 476 Mineral Rd
- 5763 Barfield Rd Unit 5763
- 465 Malboro Rd
- 728 E Brookhaven Cir
- 5587 Ashley Square S
- 555 Herzl St
- 4905 Shifri Ave Unit 3
- 5125 Warfield Dr
- 543 N Mendenhall Rd
- 695 Berry Rd
- 777 Mount Moriah Rd
- 455 Oma Cove
- 595 Cadraca Dr
- 960 Catbird Ct

