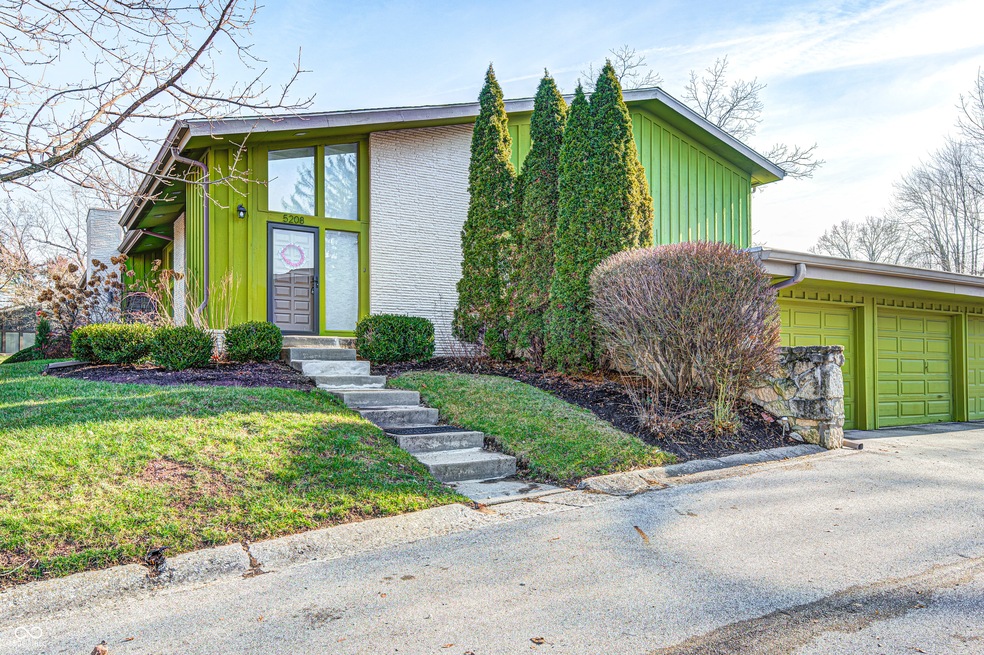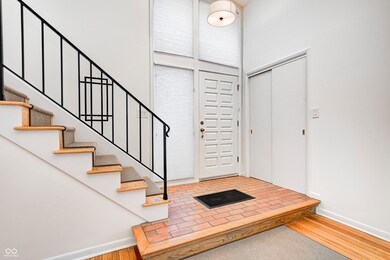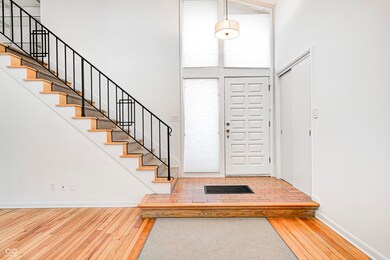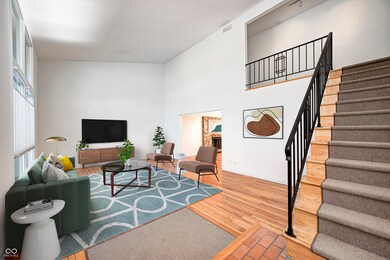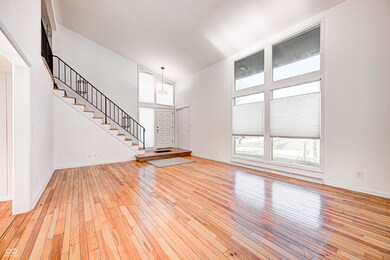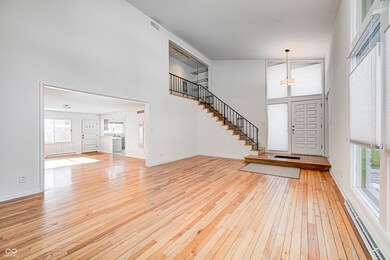
5208 Nob Ln Unit 8 Indianapolis, IN 46226
Devon NeighborhoodHighlights
- No Units Above
- Midcentury Modern Architecture
- Cathedral Ceiling
- Clearwater Elementary School Rated A-
- Mature Trees
- Wood Flooring
About This Home
As of February 2025A rare opportunity to own a Mid Century Avriel Shull designed condominium in Ladywood Estates Historic District! This end unit features only one common wall and many of Avriel Shull's design hallmarks: expansive spaces with vaulted ceilings, hardwood flooring throughout, and stunning iron stair railings, making this multilevel home a great balance of mid-century charm and modern comforts. The floor to ceiling windows let in so much light that the space is open, airy, and inviting. HVAC, water heater, and all appliances have been replaced within the past 2 years. The basement provides the extra storage you need or could be finished out for additional living space. Even more storage space in the two car garage that is exclusive to the unit and included. The good-sized private backyard patio area is perfect for relaxing or enjoying company. Additionally, this sought after community features a newly constructed Gathering Place with pergola and fire pit area. Don't miss your chance to own a piece of Ladywood!
Last Agent to Sell the Property
CrestPoint Real Estate Brokerage Email: paul@crestpointindy.com License #RB24000835 Listed on: 01/03/2025
Property Details
Home Type
- Condominium
Est. Annual Taxes
- $1,624
Year Built
- Built in 1966 | Remodeled
Lot Details
- No Units Above
- No Units Located Below
- 1 Common Wall
- Mature Trees
HOA Fees
- $339 Monthly HOA Fees
Parking
- 2 Car Attached Garage
- Garage Door Opener
- Assigned Parking
Home Design
- Midcentury Modern Architecture
- Block Foundation
Interior Spaces
- 2-Story Property
- Woodwork
- Cathedral Ceiling
- Paddle Fans
- Wood Frame Window
- Window Screens
- Entrance Foyer
- Family Room with Fireplace
- Family or Dining Combination
- Storage
- Dryer
- Wood Flooring
- Neighborhood Views
- Radon Detector
Kitchen
- Electric Oven
- Range Hood
- Dishwasher
- Disposal
Bedrooms and Bathrooms
- 2 Bedrooms
Unfinished Basement
- Partial Basement
- 9 Foot Basement Ceiling Height
- Laundry in Basement
- Basement Storage
- Basement Lookout
Outdoor Features
- Patio
- Porch
Utilities
- Forced Air Heating System
- Heating System Uses Gas
- Programmable Thermostat
- Gas Water Heater
- Water Purifier
Listing and Financial Details
- Assessor Parcel Number 490709114013000800
- Seller Concessions Not Offered
Community Details
Overview
- Association fees include home owners, insurance, lawncare, ground maintenance, maintenance structure, maintenance, management, snow removal, trash
- Association Phone (317) 915-0400
- Ladywood Subdivision
- Property managed by AMI
Security
- Fire and Smoke Detector
Ownership History
Purchase Details
Home Financials for this Owner
Home Financials are based on the most recent Mortgage that was taken out on this home.Purchase Details
Home Financials for this Owner
Home Financials are based on the most recent Mortgage that was taken out on this home.Purchase Details
Purchase Details
Home Financials for this Owner
Home Financials are based on the most recent Mortgage that was taken out on this home.Purchase Details
Similar Homes in Indianapolis, IN
Home Values in the Area
Average Home Value in this Area
Purchase History
| Date | Type | Sale Price | Title Company |
|---|---|---|---|
| Warranty Deed | $282,500 | Meridian Title | |
| Warranty Deed | $268,500 | Mandelbaum Arthur E | |
| Interfamily Deed Transfer | -- | None Available | |
| Warranty Deed | -- | Stewart Title Company | |
| Deed | $91,000 | -- |
Mortgage History
| Date | Status | Loan Amount | Loan Type |
|---|---|---|---|
| Open | $226,000 | New Conventional | |
| Previous Owner | $99,330 | New Conventional |
Property History
| Date | Event | Price | Change | Sq Ft Price |
|---|---|---|---|---|
| 02/12/2025 02/12/25 | Sold | $282,500 | +1.3% | $169 / Sq Ft |
| 01/08/2025 01/08/25 | Pending | -- | -- | -- |
| 01/03/2025 01/03/25 | For Sale | $279,000 | +3.9% | $167 / Sq Ft |
| 05/26/2022 05/26/22 | Sold | $268,500 | +11.9% | $129 / Sq Ft |
| 05/23/2022 05/23/22 | Pending | -- | -- | -- |
| 05/19/2022 05/19/22 | For Sale | $240,000 | +163.7% | $116 / Sq Ft |
| 05/29/2015 05/29/15 | Sold | $91,000 | -9.0% | $44 / Sq Ft |
| 04/03/2015 04/03/15 | For Sale | $100,000 | -- | $48 / Sq Ft |
Tax History Compared to Growth
Tax History
| Year | Tax Paid | Tax Assessment Tax Assessment Total Assessment is a certain percentage of the fair market value that is determined by local assessors to be the total taxable value of land and additions on the property. | Land | Improvement |
|---|---|---|---|---|
| 2024 | $1,712 | $178,800 | $13,100 | $165,700 |
| 2023 | $1,712 | $156,500 | $13,100 | $143,400 |
| 2022 | $1,918 | $156,500 | $13,100 | $143,400 |
| 2021 | $1,815 | $145,300 | $13,100 | $132,200 |
| 2020 | $1,585 | $135,900 | $13,100 | $122,800 |
| 2019 | $1,487 | $135,900 | $13,100 | $122,800 |
| 2018 | $1,480 | $137,500 | $13,100 | $124,400 |
| 2017 | $1,421 | $135,000 | $13,100 | $121,900 |
| 2016 | $1,455 | $142,700 | $13,100 | $129,600 |
| 2014 | $3,063 | $151,600 | $13,100 | $138,500 |
| 2013 | $1,218 | $151,600 | $13,100 | $138,500 |
Agents Affiliated with this Home
-
Paul Gorrell

Seller's Agent in 2025
Paul Gorrell
CrestPoint Real Estate
(463) 270-4221
2 in this area
17 Total Sales
-
Robin Babbitt
R
Buyer's Agent in 2025
Robin Babbitt
Assemble LLC
(317) 507-5259
1 in this area
51 Total Sales
-

Seller's Agent in 2022
Sherri Roizen-Watson
F.C. Tucker Company
(317) 408-3045
4 in this area
68 Total Sales
-

Buyer's Agent in 2022
Janelle Keele
F.C. Tucker Company
(317) 259-6000
1 in this area
102 Total Sales
-
Joe Shoemaker

Seller's Agent in 2015
Joe Shoemaker
Modern Heartland
(760) 422-9865
7 Total Sales
-
J
Buyer's Agent in 2015
Joseph Shoemaker
Map
Source: MIBOR Broker Listing Cooperative®
MLS Number: 22015098
APN: 49-07-09-114-013.000-800
- 5222 Nob Ln
- 5251 Ladywood Bluff Place
- 5101 Dickson Rd
- 5204 Whipple Wood Ct
- 5329 Hawks Point Rd
- 4614 Thornleigh Dr
- 5415 Wallace Ave
- 5353 Chipwood Ln
- 5326 White Marsh Ln
- 5506 N Drexel Ave
- 4775 E 56th St
- 5657 E Fall Creek Pkwy Dr N
- 4710 E 56th St
- 5302 E 46th St
- 4434 E 46th St
- 5525 Roxbury Terrace
- 4644 N Ritter Ave
- 4475 Berkshire Rd
- 5210 Ashbourne Ln
- 4602 N Ritter Ave
