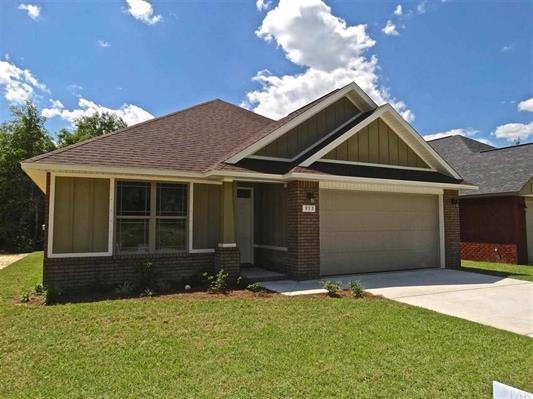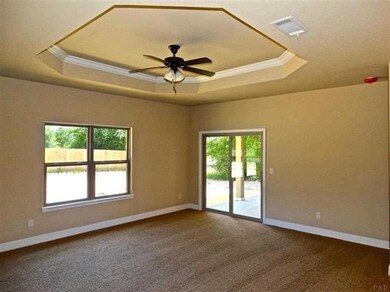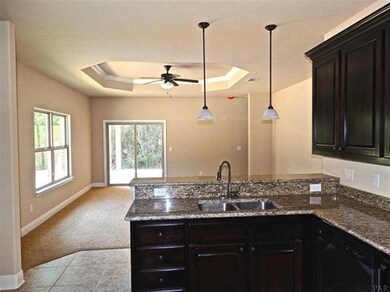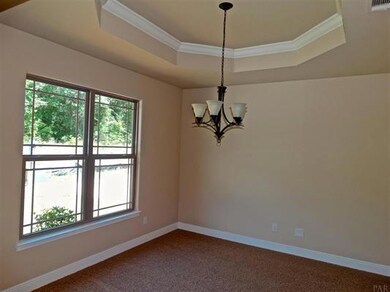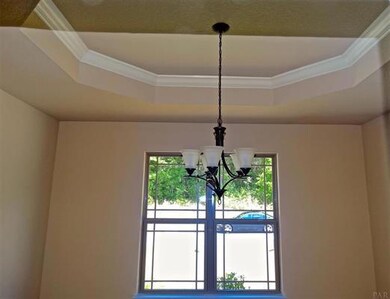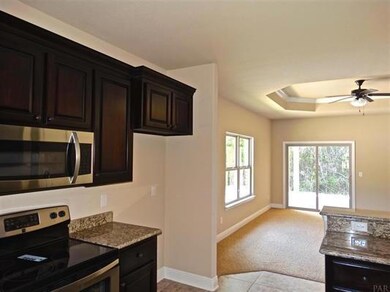
5208 Parkside Dr Milton, FL 32571
Highlights
- Vaulted Ceiling
- Walk-In Pantry
- 2 Car Attached Garage
- S.S. Dixon Intermediate School Rated A-
- Fireplace
- Coffered Ceiling
About This Home
As of September 2022READY NOW! New Parkwood Commons subdivision in the center of Pace ! Convenient to everything ! 1 mile from S.S Dixon and Simms schools! Featuring quality homes by an award-winning SemiCustom homebuilder. NEWLY DESIGNED PLAN offers a host of amenities, including: * Open Concept Floor Plan * Fabric Shield Storm Protection * Energy Efficient Heat Pump * Covered Back Porch * Tile Flooring in Kitchen, Breakfast Room, Bathrooms, Laundry Room, and Foyer * * Spanish Lace Texture Walls & Ceilings * Rounded Corners * Wide Colonial Baseboards * Ceiling Fans * Insulated Tilt Windows * Kitchen has Granite Counters, opens to the Dining Area and Family Room, corner Pantry, and stainless steel appliances (includes Radiant Range/Oven, Built-in Microwave, and Dishwasher) * Family Room has 9 ft. raised inset ceiling with crown molding* Luxurious Master Suite features Raised Inset Ceiling, Double Vanities, Garden Tub, Separate Shower. Builder will pay most closing costs with approved lender and Approved lenders will pay 1% of loan amount towards remaining costs and prepaids.
Last Agent to Sell the Property
Cathy Edwards
Thomas Home Corporation Realty License #575236 Listed on: 03/11/2014
Last Buyer's Agent
Christine Dey
Keller Williams Realty Gulf Co
Home Details
Home Type
- Single Family
Est. Annual Taxes
- $2,534
Year Built
- Built in 2014
Lot Details
- 6,098 Sq Ft Lot
- Property is zoned County, Deed Restrictions
Parking
- 2 Car Attached Garage
Home Design
- Patio Home
- Brick Exterior Construction
- Frame Construction
- Floor Insulation
- Dimensional Roof
- Composition Shingle Roof
Interior Spaces
- 1,850 Sq Ft Home
- 1-Story Property
- Woodwork
- Crown Molding
- Coffered Ceiling
- Tray Ceiling
- Vaulted Ceiling
- Fireplace
- Double Pane Windows
- Insulated Doors
- Family Room
- Dining Room
- Pull Down Stairs to Attic
- Fire and Smoke Detector
Kitchen
- Walk-In Pantry
- Self-Cleaning Oven
- Induction Cooktop
- Microwave
- Dishwasher
Flooring
- Painted or Stained Flooring
- Wall to Wall Carpet
- Tile
Bedrooms and Bathrooms
- 3 Bedrooms
- Split Bedroom Floorplan
- 2 Full Bathrooms
- Dual Vanity Sinks in Primary Bathroom
- Separate Shower in Primary Bathroom
- Primary Bathroom includes a Walk-In Shower
- Garden Bath
Laundry
- Laundry Room
- Exterior Washer Dryer Hookup
Schools
- S S Dixon Elementary School
- SIMS Middle School
- Pace High School
Additional Features
- Energy-Efficient Doors
- Open Patio
- Central Heating and Cooling System
Community Details
- Parkwood Commons Subdivision
Listing and Financial Details
- Assessor Parcel Number 04-1N-29-3054-00A00-0070
Ownership History
Purchase Details
Home Financials for this Owner
Home Financials are based on the most recent Mortgage that was taken out on this home.Purchase Details
Home Financials for this Owner
Home Financials are based on the most recent Mortgage that was taken out on this home.Purchase Details
Home Financials for this Owner
Home Financials are based on the most recent Mortgage that was taken out on this home.Purchase Details
Similar Homes in Milton, FL
Home Values in the Area
Average Home Value in this Area
Purchase History
| Date | Type | Sale Price | Title Company |
|---|---|---|---|
| Warranty Deed | $290,000 | Clear Title | |
| Warranty Deed | $234,900 | First International Ttl Inc | |
| Warranty Deed | $185,000 | Surety Land Title Of Fl Llc | |
| Warranty Deed | -- | Attorney |
Mortgage History
| Date | Status | Loan Amount | Loan Type |
|---|---|---|---|
| Open | $232,000 | New Conventional | |
| Previous Owner | $204,229 | VA | |
| Previous Owner | $188,775 | New Conventional |
Property History
| Date | Event | Price | Change | Sq Ft Price |
|---|---|---|---|---|
| 09/23/2022 09/23/22 | Sold | $290,000 | -5.7% | $154 / Sq Ft |
| 07/19/2022 07/19/22 | Price Changed | $307,500 | -2.4% | $164 / Sq Ft |
| 07/15/2022 07/15/22 | Price Changed | $315,000 | -1.3% | $168 / Sq Ft |
| 07/05/2022 07/05/22 | Price Changed | $319,000 | -1.8% | $170 / Sq Ft |
| 06/28/2022 06/28/22 | Price Changed | $324,900 | -1.5% | $173 / Sq Ft |
| 06/14/2022 06/14/22 | For Sale | $329,900 | +40.4% | $176 / Sq Ft |
| 02/03/2021 02/03/21 | Sold | $234,900 | 0.0% | $127 / Sq Ft |
| 12/08/2020 12/08/20 | Price Changed | $234,900 | -2.1% | $127 / Sq Ft |
| 11/27/2020 11/27/20 | For Sale | $240,000 | +29.7% | $130 / Sq Ft |
| 02/09/2015 02/09/15 | Sold | $185,000 | 0.0% | $100 / Sq Ft |
| 01/05/2015 01/05/15 | Pending | -- | -- | -- |
| 03/11/2014 03/11/14 | For Sale | $185,000 | -- | $100 / Sq Ft |
Tax History Compared to Growth
Tax History
| Year | Tax Paid | Tax Assessment Tax Assessment Total Assessment is a certain percentage of the fair market value that is determined by local assessors to be the total taxable value of land and additions on the property. | Land | Improvement |
|---|---|---|---|---|
| 2024 | $2,534 | $238,835 | $40,000 | $198,835 |
| 2023 | $2,534 | $233,104 | $36,000 | $197,104 |
| 2022 | $2,976 | $225,275 | $30,000 | $195,275 |
| 2021 | $2,580 | $194,934 | $0 | $0 |
Agents Affiliated with this Home
-
Amanda Leavins

Seller's Agent in 2022
Amanda Leavins
Coldwell Banker Realty
(850) 516-7166
44 in this area
163 Total Sales
-
Donna Lashley

Buyer's Agent in 2022
Donna Lashley
CENTURY 21 AMERISOUTH REALTY
(850) 982-2415
1 in this area
22 Total Sales
-
Scott Porter

Seller's Agent in 2021
Scott Porter
OLD SOUTH PROPERTIES INC
(850) 478-8845
7 in this area
143 Total Sales
-
Mark Porter

Seller Co-Listing Agent in 2021
Mark Porter
OLD SOUTH PROPERTIES INC
(850) 232-3855
3 in this area
160 Total Sales
-
C
Seller's Agent in 2015
Cathy Edwards
Thomas Home Corporation Realty
-
C
Buyer's Agent in 2015
Christine Dey
Keller Williams Realty Gulf Co
Map
Source: Emerald Coast Association of REALTORS®
MLS Number: 700687
APN: 04-1N-29-3054-00A00-0070
- 5257 Parkside Dr
- 5282 Parkside Dr
- 3825 Ranch Rd
- 3826 Ranch Rd
- 5233 Chumuckla Hwy
- Lot 50 S Timber Ln
- 5323 Red Shoulder Rd
- 3916 Shady Grove Dr
- 3920 Shady Grove Dr
- 5375 Red Shoulder Rd
- 3933 Redbud Ln
- 5032 Chumuckla Hwy
- 0000 Chumuckla Hwy
- 6600 Chumuckla Hwy
- 4892 Canvasback Blvd
- 3712 Pace Mill Way
- 4102 Adams Rd
- 3522 Sweet Bay Dr
- 3896 Elevator Ct
- 4060 Windsor Ln
