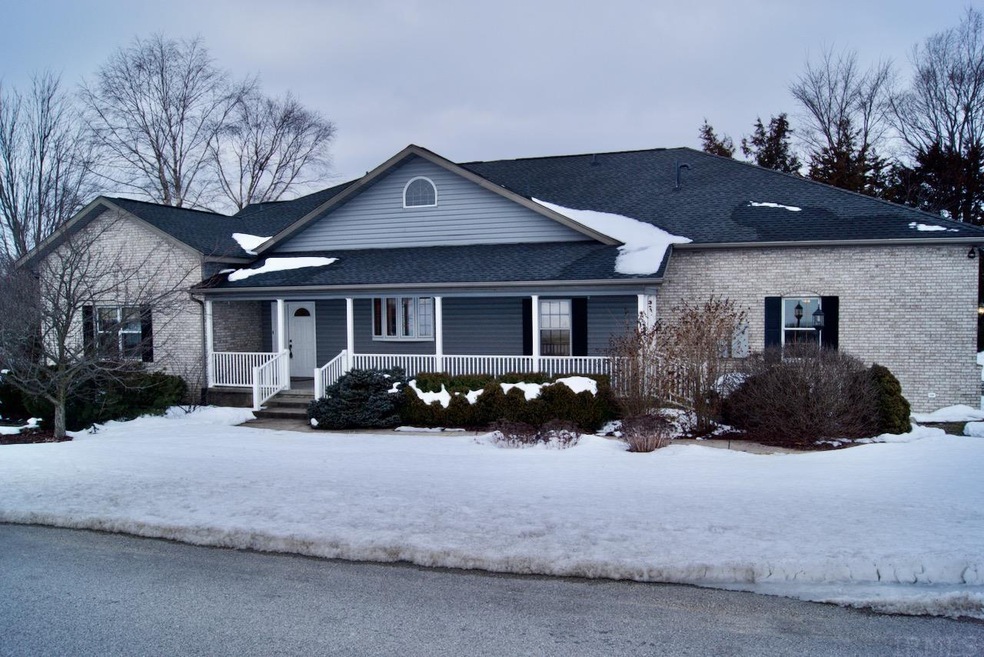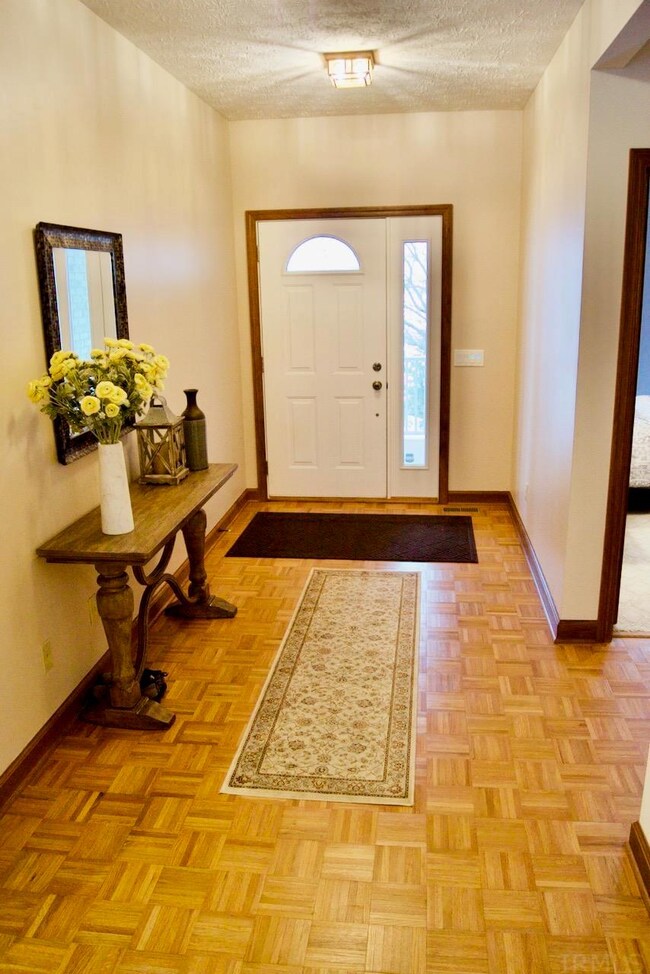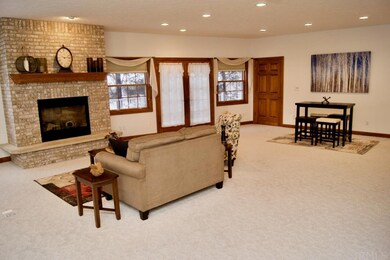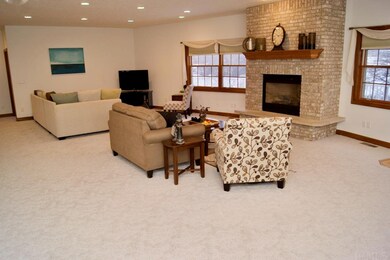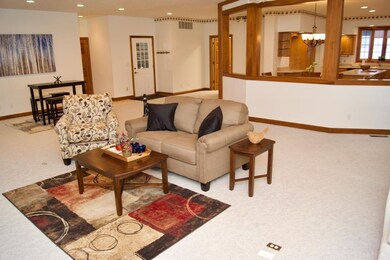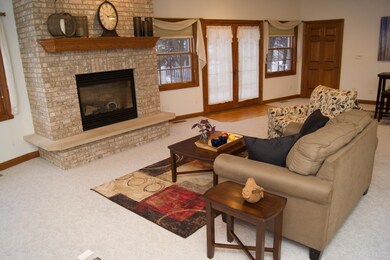
5208 S 800 W Delphi, IN 46923
Highlights
- Primary Bedroom Suite
- Living Room with Fireplace
- Covered patio or porch
- Rossville Elementary School Rated A-
- Traditional Architecture
- 2 Car Attached Garage
About This Home
As of March 20224200 square foot house on 1.6 acres in Rossville schools?! Yes please!! The main floor has a huge living room (38 X 22) that could be used in so many different ways. 3 large bedrooms and 2 full baths on the main floor. Roomy eat-in kitchen has a great deal of counter space and a lot of cabinets and storage. The upstairs has a spacious 37 X 26 family room with a fireplace, 1 BR, den/office and another full bath. The upstairs is also plumbed for a kitchen, laundry and private entrance. The views from the covered front porch and the huge back patio are both incredibly lovely. Fenced play area with new play equipment. Storage shed. This private oasis is only 11 miles from the Meijer's in Lafayette!
Last Agent to Sell the Property
Meg Howlett
F.C. Tucker/Shook Listed on: 02/11/2022

Home Details
Home Type
- Single Family
Est. Annual Taxes
- $1,802
Year Built
- Built in 2000
Lot Details
- 1.6 Acre Lot
- Rural Setting
- Property is Fully Fenced
- Chain Link Fence
- Landscaped
- Level Lot
Parking
- 2 Car Attached Garage
- Garage Door Opener
- Gravel Driveway
Home Design
- Traditional Architecture
- Brick Exterior Construction
- Shingle Roof
- Asphalt Roof
- Vinyl Construction Material
Interior Spaces
- 4,200 Sq Ft Home
- 2-Story Property
- Ceiling Fan
- Gas Log Fireplace
- Entrance Foyer
- Living Room with Fireplace
- 2 Fireplaces
- Fire and Smoke Detector
- Disposal
- Laundry on main level
Flooring
- Carpet
- Vinyl
Bedrooms and Bathrooms
- 4 Bedrooms
- Primary Bedroom Suite
- Walk-In Closet
Attic
- Storage In Attic
- Pull Down Stairs to Attic
Basement
- Sump Pump
- Crawl Space
Outdoor Features
- Covered patio or porch
Schools
- Rossville Elementary And Middle School
- Rossville High School
Utilities
- Forced Air Heating and Cooling System
- Cooling System Mounted In Outer Wall Opening
- Heating System Uses Gas
- Private Company Owned Well
- Well
- Septic System
Listing and Financial Details
- Assessor Parcel Number 08-12-06-000-052.000-005
Ownership History
Purchase Details
Home Financials for this Owner
Home Financials are based on the most recent Mortgage that was taken out on this home.Purchase Details
Home Financials for this Owner
Home Financials are based on the most recent Mortgage that was taken out on this home.Purchase Details
Similar Homes in Delphi, IN
Home Values in the Area
Average Home Value in this Area
Purchase History
| Date | Type | Sale Price | Title Company |
|---|---|---|---|
| Warranty Deed | -- | Metropolitan Title | |
| Warranty Deed | -- | Columbia Title Inc | |
| Warranty Deed | $7,374 | -- |
Mortgage History
| Date | Status | Loan Amount | Loan Type |
|---|---|---|---|
| Open | $284,000 | New Conventional | |
| Previous Owner | $232,750 | No Value Available | |
| Previous Owner | $80,000 | Future Advance Clause Open End Mortgage |
Property History
| Date | Event | Price | Change | Sq Ft Price |
|---|---|---|---|---|
| 03/18/2022 03/18/22 | Sold | $355,000 | 0.0% | $85 / Sq Ft |
| 02/19/2022 02/19/22 | Pending | -- | -- | -- |
| 02/18/2022 02/18/22 | For Sale | $355,000 | 0.0% | $85 / Sq Ft |
| 02/12/2022 02/12/22 | Pending | -- | -- | -- |
| 02/11/2022 02/11/22 | For Sale | $355,000 | +44.9% | $85 / Sq Ft |
| 03/14/2016 03/14/16 | Sold | $245,000 | -5.8% | $58 / Sq Ft |
| 02/03/2016 02/03/16 | Pending | -- | -- | -- |
| 11/06/2015 11/06/15 | For Sale | $260,000 | -- | $62 / Sq Ft |
Tax History Compared to Growth
Tax History
| Year | Tax Paid | Tax Assessment Tax Assessment Total Assessment is a certain percentage of the fair market value that is determined by local assessors to be the total taxable value of land and additions on the property. | Land | Improvement |
|---|---|---|---|---|
| 2024 | $2,043 | $387,100 | $37,000 | $350,100 |
| 2023 | $2,107 | $326,400 | $33,600 | $292,800 |
| 2022 | $2,107 | $312,000 | $33,600 | $278,400 |
| 2021 | $2,205 | $296,600 | $31,500 | $265,100 |
| 2020 | $1,758 | $278,600 | $31,500 | $247,100 |
| 2019 | $1,968 | $284,800 | $31,500 | $253,300 |
| 2018 | $1,894 | $287,800 | $31,500 | $256,300 |
| 2017 | $1,654 | $284,100 | $27,400 | $256,700 |
| 2016 | $1,697 | $265,200 | $27,400 | $237,800 |
| 2014 | $1,559 | $251,400 | $29,600 | $221,800 |
Agents Affiliated with this Home
-

Seller's Agent in 2022
Meg Howlett
F.C. Tucker/Shook
(765) 414-6531
-
Lonny Lawson
L
Buyer's Agent in 2022
Lonny Lawson
Keller Williams Lafayette
(765) 490-2602
9 Total Sales
-
J
Seller's Agent in 2016
Joni Widner
Huffer Real Estate LLC
-
Don Stocks

Buyer's Agent in 2016
Don Stocks
Nexus Realty Group
(765) 418-5901
68 Total Sales
Map
Source: Indiana Regional MLS
MLS Number: 202204325
APN: 08-12-06-000-052.000-005
- 7930 W 550 S
- 6253 S 762 W
- 9982 E 250 N
- 5464 S 500 W
- 4825 W 600 S
- 6814 Church St
- 10239 State Road 26 E
- 8742 E 100 N
- 651 N 900 E
- 4814 Sherman
- TBD N 725 Rd E
- 186 Eastatoe Ln
- 2307 Stacey Hollow Place
- 8649 W Division Line Rd
- 8645 W Division Line Rd
- 2914 Marian Ave
- 2326 Stacey Hollow Place
- 8250 Timber Ln
- 0 County Road 480 W Lot 4
- 0 County Road 480 W Lot 3
