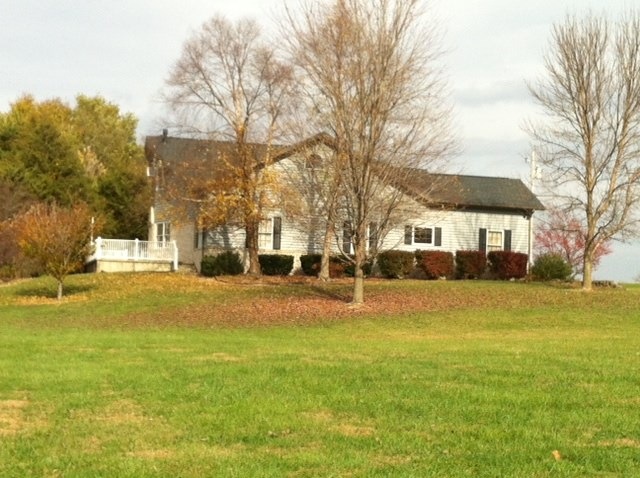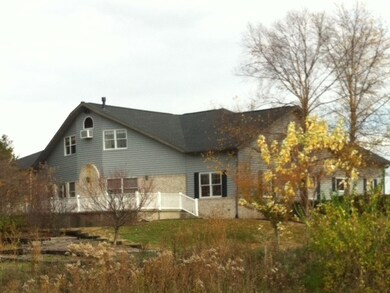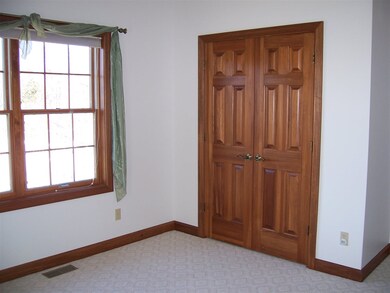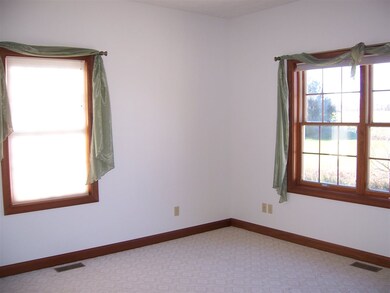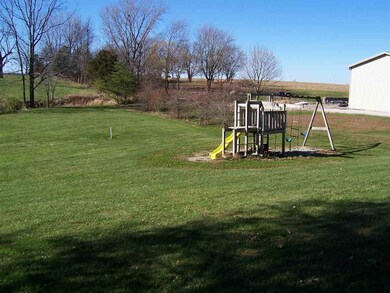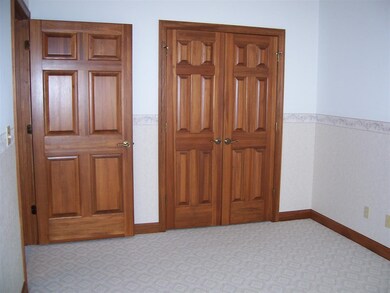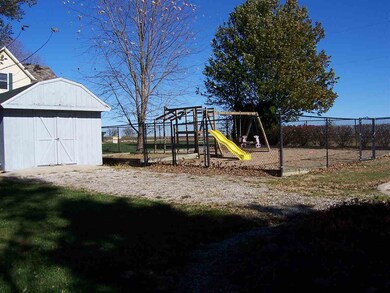
5208 S 800 W Delphi, IN 46923
Highlights
- Primary Bedroom Suite
- Open Floorplan
- Living Room with Fireplace
- Rossville Elementary School Rated A-
- Contemporary Architecture
- Vaulted Ceiling
About This Home
As of March 2022Outstanding craftsmanship abounds. Interior must be seen to appreciate. The view from the 2 levels overlooking the private back yard is amazing. Upstairs spacious 41x28 FR with fireplace, 1 bedroom plus den/office and 1 bath is plumbed for kitchen/ laundry w/private entrance. 42x31 LR with fireplace and 3 large bedrooms w/2 baths on main level. Fantastic wood work throughout. Dream kitchen with so much storage. Vangard Manifold plumbing, lots of storage and central vacumn are just a few of the quality features. Huge concrete back patio and covered front porch. Unique drainage systems in place. Some updating in progress with new photos to come. Fenced play ground. Easy access to Heartland Hwy., I-65 and Delphi. 11 miles from Meijers.
Last Agent to Sell the Property
Joni Widner
Huffer Real Estate LLC Listed on: 11/06/2015
Home Details
Home Type
- Single Family
Est. Annual Taxes
- $1,542
Year Built
- Built in 2000
Lot Details
- 1.6 Acre Lot
- Lot Dimensions are 315x343x174
- Backs to Open Ground
- Landscaped
- Irregular Lot
Parking
- 2 Car Attached Garage
- Garage Door Opener
- Gravel Driveway
Home Design
- Contemporary Architecture
- Brick Exterior Construction
- Vinyl Construction Material
Interior Spaces
- 4,200 Sq Ft Home
- 2-Story Property
- Open Floorplan
- Central Vacuum
- Woodwork
- Vaulted Ceiling
- Ceiling Fan
- Entrance Foyer
- Great Room
- Living Room with Fireplace
- 2 Fireplaces
- Carpet
- Sump Pump
- Fire and Smoke Detector
Kitchen
- Eat-In Kitchen
- Electric Oven or Range
- Kitchen Island
- Laminate Countertops
- Disposal
Bedrooms and Bathrooms
- 4 Bedrooms
- Primary Bedroom Suite
Laundry
- Laundry on main level
- Electric Dryer Hookup
Attic
- Storage In Attic
- Pull Down Stairs to Attic
Eco-Friendly Details
- Energy-Efficient HVAC
- ENERGY STAR Qualified Equipment for Heating
Utilities
- Forced Air Heating and Cooling System
- Cooling System Mounted In Outer Wall Opening
- High-Efficiency Furnace
- Baseboard Heating
- Heating System Uses Gas
- Private Company Owned Well
- Well
- Septic System
Additional Features
- Covered patio or porch
- Suburban Location
Listing and Financial Details
- Assessor Parcel Number 08-12-06-000-052.000-005
Ownership History
Purchase Details
Home Financials for this Owner
Home Financials are based on the most recent Mortgage that was taken out on this home.Purchase Details
Home Financials for this Owner
Home Financials are based on the most recent Mortgage that was taken out on this home.Purchase Details
Similar Homes in Delphi, IN
Home Values in the Area
Average Home Value in this Area
Purchase History
| Date | Type | Sale Price | Title Company |
|---|---|---|---|
| Warranty Deed | -- | Metropolitan Title | |
| Warranty Deed | -- | Columbia Title Inc | |
| Warranty Deed | $7,374 | -- |
Mortgage History
| Date | Status | Loan Amount | Loan Type |
|---|---|---|---|
| Open | $284,000 | New Conventional | |
| Previous Owner | $232,750 | No Value Available | |
| Previous Owner | $80,000 | Future Advance Clause Open End Mortgage |
Property History
| Date | Event | Price | Change | Sq Ft Price |
|---|---|---|---|---|
| 03/18/2022 03/18/22 | Sold | $355,000 | 0.0% | $85 / Sq Ft |
| 02/19/2022 02/19/22 | Pending | -- | -- | -- |
| 02/18/2022 02/18/22 | For Sale | $355,000 | 0.0% | $85 / Sq Ft |
| 02/12/2022 02/12/22 | Pending | -- | -- | -- |
| 02/11/2022 02/11/22 | For Sale | $355,000 | +44.9% | $85 / Sq Ft |
| 03/14/2016 03/14/16 | Sold | $245,000 | -5.8% | $58 / Sq Ft |
| 02/03/2016 02/03/16 | Pending | -- | -- | -- |
| 11/06/2015 11/06/15 | For Sale | $260,000 | -- | $62 / Sq Ft |
Tax History Compared to Growth
Tax History
| Year | Tax Paid | Tax Assessment Tax Assessment Total Assessment is a certain percentage of the fair market value that is determined by local assessors to be the total taxable value of land and additions on the property. | Land | Improvement |
|---|---|---|---|---|
| 2024 | $2,043 | $387,100 | $37,000 | $350,100 |
| 2023 | $2,107 | $326,400 | $33,600 | $292,800 |
| 2022 | $2,107 | $312,000 | $33,600 | $278,400 |
| 2021 | $2,205 | $296,600 | $31,500 | $265,100 |
| 2020 | $1,758 | $278,600 | $31,500 | $247,100 |
| 2019 | $1,968 | $284,800 | $31,500 | $253,300 |
| 2018 | $1,894 | $287,800 | $31,500 | $256,300 |
| 2017 | $1,654 | $284,100 | $27,400 | $256,700 |
| 2016 | $1,697 | $265,200 | $27,400 | $237,800 |
| 2014 | $1,559 | $251,400 | $29,600 | $221,800 |
Agents Affiliated with this Home
-

Seller's Agent in 2022
Meg Howlett
F.C. Tucker/Shook
(765) 414-6531
-
Lonny Lawson
L
Buyer's Agent in 2022
Lonny Lawson
Keller Williams Lafayette
(765) 490-2602
9 Total Sales
-
J
Seller's Agent in 2016
Joni Widner
Huffer Real Estate LLC
-
Don Stocks

Buyer's Agent in 2016
Don Stocks
Nexus Realty Group
(765) 418-5901
68 Total Sales
Map
Source: Indiana Regional MLS
MLS Number: 201551939
APN: 08-12-06-000-052.000-005
- 7930 W 550 S
- 6253 S 762 W
- 9982 E 250 N
- 5464 S 500 W
- 4825 W 600 S
- 6814 Church St
- 10239 State Road 26 E
- 8742 E 100 N
- 651 N 900 E
- 4814 Sherman
- TBD N 725 Rd E
- 186 Eastatoe Ln
- 2307 Stacey Hollow Place
- 8649 W Division Line Rd
- 8645 W Division Line Rd
- 2914 Marian Ave
- 2326 Stacey Hollow Place
- 8250 Timber Ln
- 0 County Road 480 W Lot 4
- 0 County Road 480 W Lot 3
