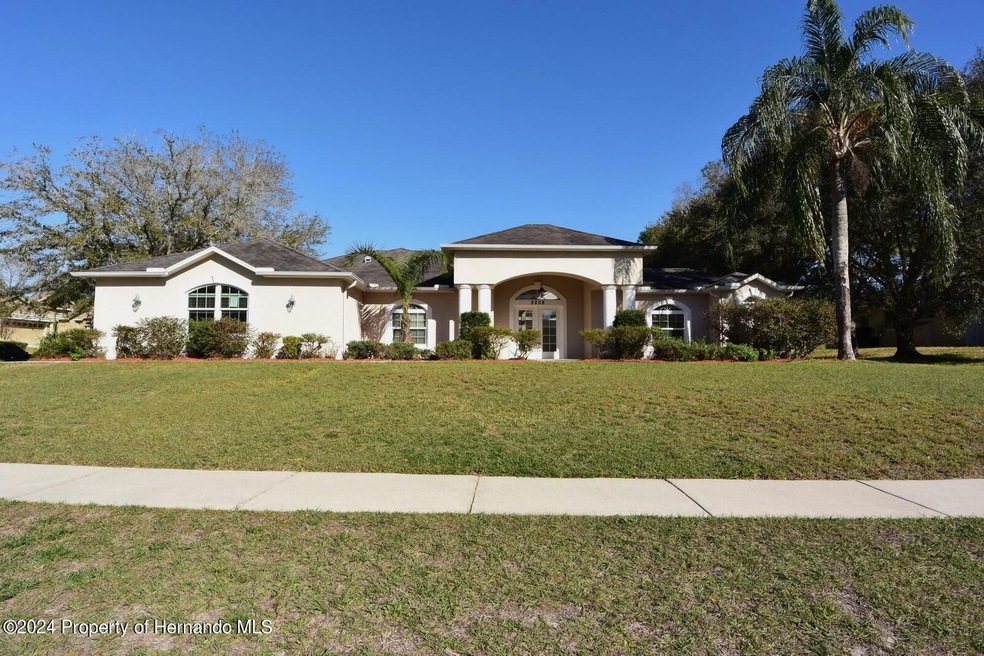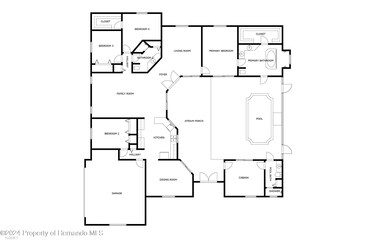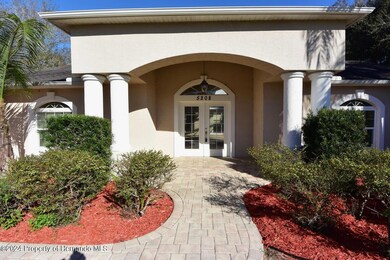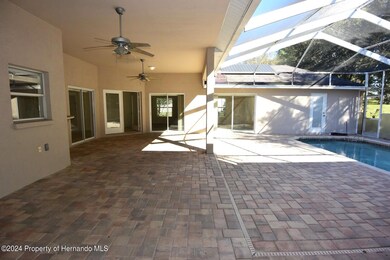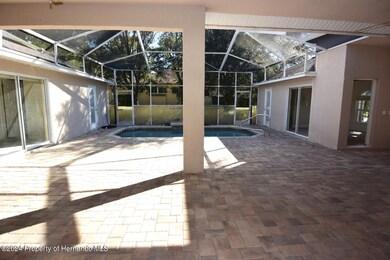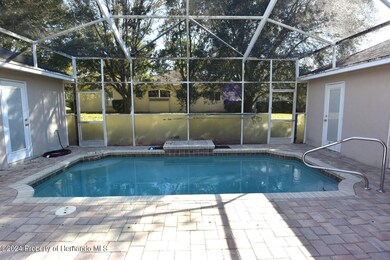
5208 Secretariat Run Spring Hill, FL 34609
Highlights
- Golf Course Community
- In Ground Pool
- Clubhouse
- Fitness Center
- Gated Community
- Marble Flooring
About This Home
As of November 2024*** Multiple Offers *** Highest & Best Offers are due by 10 AM on 02/26/2024 *** Silverthorn Deal Alert!!! This cabana-style pool home has major potential and an amazing floor plan. The home features a large brick pavered atrium pool area with a detached cabana from the main living area. The cabana has a private pool bathroom and can easily be used as an office, (5th) bedroom, or in-law suite. The main living area has 4 bedrooms, 2 full bathrooms, a formal living room, formal dining room, family room, and a spacious primary suite. The home also has high ceilings and a triple split floor plan. In 2018, the previous owners installed a large paid-off solar system, although specific details are not available other than the contractor listed on the permit. One of the HAVC systems was replaced in 2016, and the county records indicate that the double pane insulated windows were replaced in 2018.
The subject property does require some tender loving care, so cash or rehab loans are recommended due to its condition. Additionally, the subject property needs a new roof but is still well worth the asking price. The community amenities offered include 24-hour gated entry, an 18-hole semi-private golf course, a junior Olympic pool, tennis courts, a fitness center, and a clubhouse with a restaurant and bar.
Last Agent to Sell the Property
BAM Realty Advisors License #658103 Listed on: 02/16/2024
Last Buyer's Agent
NON MEMBER
NON MEMBER
Home Details
Home Type
- Single Family
Est. Annual Taxes
- $6,976
Year Built
- Built in 2004
Lot Details
- 0.38 Acre Lot
- Property fronts a private road
- Property fronts a highway
- Corner Lot
- Property is zoned R1A
HOA Fees
- $165 Monthly HOA Fees
Parking
- 2 Car Attached Garage
- Garage Door Opener
Home Design
- Fixer Upper
- Concrete Siding
- Block Exterior
- Stucco Exterior
Interior Spaces
- 2,685 Sq Ft Home
- 1-Story Property
- Ceiling Fan
- Fire and Smoke Detector
Kitchen
- Breakfast Bar
- Dishwasher
Flooring
- Carpet
- Marble
- Tile
- Vinyl
Bedrooms and Bathrooms
- 4 Bedrooms
- Split Bedroom Floorplan
- Walk-In Closet
- 3 Full Bathrooms
- Double Vanity
- Bathtub and Shower Combination in Primary Bathroom
Outdoor Features
- In Ground Pool
- Patio
Schools
- Pine Grove Elementary School
- West Hernando Middle School
- Hernando High School
Utilities
- Central Heating and Cooling System
- Heat Pump System
- Underground Utilities
- Cable TV Available
Listing and Financial Details
- Legal Lot and Block 0210 / 0060
- Assessor Parcel Number R10 223 18 3491 0060 0210
Community Details
Overview
- Association fees include insurance, ground maintenance, security
- Silverthorn Ph 1 Subdivision
- The community has rules related to commercial vehicles not allowed, deed restrictions
Amenities
- Clubhouse
Recreation
- Golf Course Community
- Tennis Courts
- Fitness Center
- Community Pool
Security
- Building Security System
- Gated Community
Ownership History
Purchase Details
Home Financials for this Owner
Home Financials are based on the most recent Mortgage that was taken out on this home.Purchase Details
Home Financials for this Owner
Home Financials are based on the most recent Mortgage that was taken out on this home.Purchase Details
Purchase Details
Purchase Details
Home Financials for this Owner
Home Financials are based on the most recent Mortgage that was taken out on this home.Similar Homes in the area
Home Values in the Area
Average Home Value in this Area
Purchase History
| Date | Type | Sale Price | Title Company |
|---|---|---|---|
| Warranty Deed | $538,000 | Executive Title Services | |
| Special Warranty Deed | $360,100 | None Listed On Document | |
| Quit Claim Deed | -- | None Listed On Document | |
| Special Warranty Deed | -- | None Listed On Document | |
| Warranty Deed | $35,000 | -- |
Mortgage History
| Date | Status | Loan Amount | Loan Type |
|---|---|---|---|
| Open | $430,400 | New Conventional | |
| Previous Owner | $138,000 | Credit Line Revolving | |
| Previous Owner | $31,500 | No Value Available |
Property History
| Date | Event | Price | Change | Sq Ft Price |
|---|---|---|---|---|
| 11/26/2024 11/26/24 | Sold | $538,000 | -5.6% | $195 / Sq Ft |
| 10/29/2024 10/29/24 | Pending | -- | -- | -- |
| 09/13/2024 09/13/24 | Price Changed | $570,000 | -0.9% | $207 / Sq Ft |
| 08/15/2024 08/15/24 | Price Changed | $575,000 | -2.5% | $208 / Sq Ft |
| 08/02/2024 08/02/24 | Price Changed | $590,000 | -1.7% | $214 / Sq Ft |
| 07/17/2024 07/17/24 | Price Changed | $600,000 | -2.4% | $218 / Sq Ft |
| 06/28/2024 06/28/24 | Price Changed | $615,000 | -1.6% | $223 / Sq Ft |
| 06/07/2024 06/07/24 | For Sale | $625,000 | +73.6% | $227 / Sq Ft |
| 03/18/2024 03/18/24 | Sold | $360,100 | -2.1% | $134 / Sq Ft |
| 02/28/2024 02/28/24 | Pending | -- | -- | -- |
| 02/16/2024 02/16/24 | For Sale | $367,900 | +31.4% | $137 / Sq Ft |
| 10/24/2017 10/24/17 | Sold | $280,000 | -12.5% | $104 / Sq Ft |
| 08/02/2017 08/02/17 | Pending | -- | -- | -- |
| 03/24/2017 03/24/17 | For Sale | $319,900 | +30.6% | $119 / Sq Ft |
| 02/06/2015 02/06/15 | Sold | $245,000 | -2.0% | $91 / Sq Ft |
| 01/02/2015 01/02/15 | Pending | -- | -- | -- |
| 12/28/2014 12/28/14 | For Sale | $250,000 | +33.7% | $93 / Sq Ft |
| 11/12/2012 11/12/12 | Sold | $187,000 | -25.1% | $70 / Sq Ft |
| 11/06/2012 11/06/12 | Pending | -- | -- | -- |
| 01/24/2012 01/24/12 | For Sale | $249,788 | -- | $93 / Sq Ft |
Tax History Compared to Growth
Tax History
| Year | Tax Paid | Tax Assessment Tax Assessment Total Assessment is a certain percentage of the fair market value that is determined by local assessors to be the total taxable value of land and additions on the property. | Land | Improvement |
|---|---|---|---|---|
| 2024 | $6,976 | $439,964 | $68,072 | $371,892 |
| 2023 | $6,976 | $397,704 | $0 | $0 |
| 2022 | $6,507 | $361,549 | $0 | $0 |
| 2021 | $5,824 | $328,681 | $45,117 | $283,564 |
| 2020 | $5,325 | $313,611 | $45,117 | $268,494 |
| 2019 | $5,332 | $304,123 | $45,117 | $259,006 |
| 2018 | $3,567 | $273,801 | $45,117 | $228,684 |
| 2016 | $3,460 | $236,777 | $0 | $0 |
| 2015 | $4,018 | $228,524 | $0 | $0 |
| 2014 | $3,763 | $214,763 | $0 | $0 |
Agents Affiliated with this Home
-
Roy Barnhart

Seller's Agent in 2024
Roy Barnhart
BAM Realty Advisors
(727) 378-8585
8 in this area
104 Total Sales
-
Matt Sofarelli

Seller's Agent in 2024
Matt Sofarelli
CHARLES RUTENBERG REALTY INC
(727) 992-4263
2 in this area
92 Total Sales
-
N
Buyer's Agent in 2024
NON MEMBER
NON MEMBER
-
Ross Hardy

Buyer's Agent in 2024
Ross Hardy
RE/MAX
(352) 428-3017
264 in this area
544 Total Sales
-
Gail Spada, PA

Seller's Agent in 2017
Gail Spada, PA
Century 21 Alliance Realty
(352) 238-1053
130 in this area
149 Total Sales
-
J
Buyer's Agent in 2017
Jody Testa
Exit Success Realty
Map
Source: Hernando County Association of REALTORS®
MLS Number: 2236740
APN: R10-223-18-3491-0060-0210
- 6317 Barclay Ave
- 5164 Golf Club Ln
- 5182 Championship Cup Ln
- 5110 Championship Cup Ln
- 5088 Championship Cup Ln
- 4960 Hidden Knob Trail
- 5198 Legend Hills Ln
- 5383 Firethorn Point
- 5351 Championship Cup Ln
- 13637 Blythewood Dr
- 5419 Firethorn Point
- 4951 Brightstone Place
- 4301 Blakemore Place
- 4500 Golf Club Ln
- 5378 Legend Hills Ln
- 5429 Legend Hills Ln
- 5701 Brackenwood Dr
- 4262 Larkenheath Dr
- 4264 Braemere Dr
