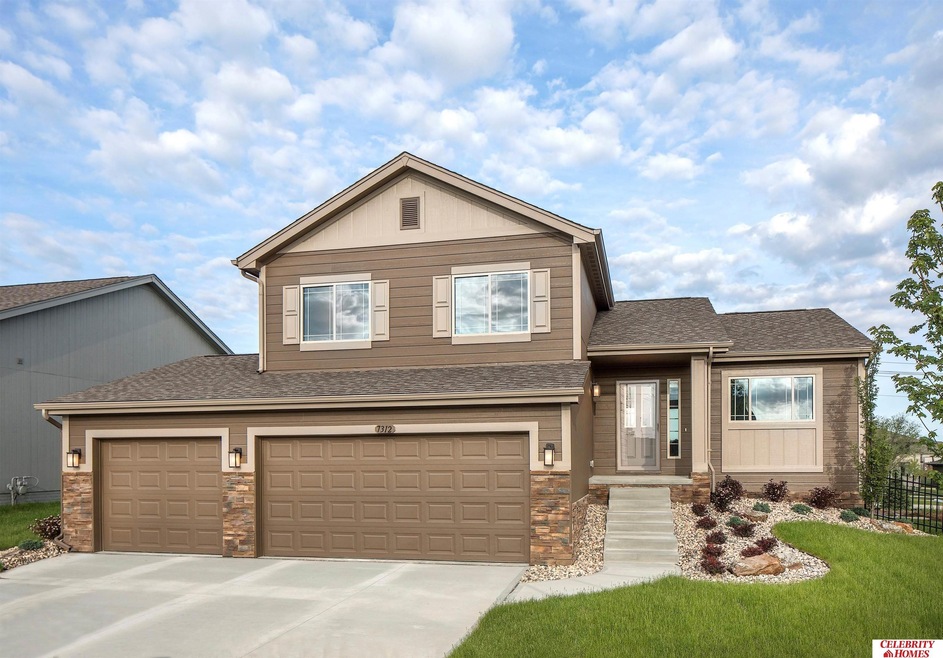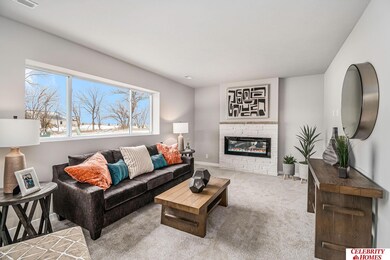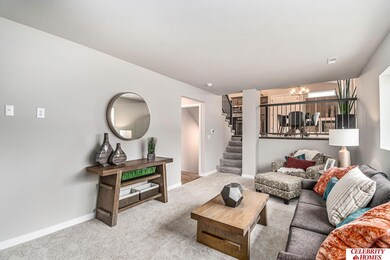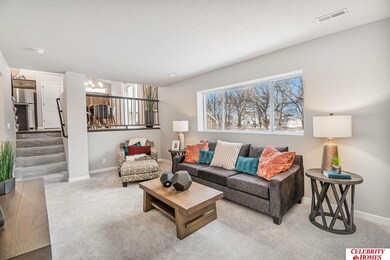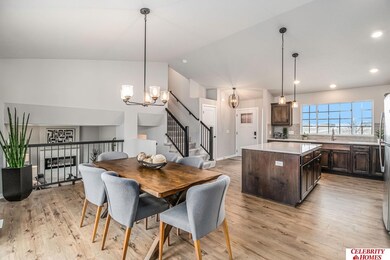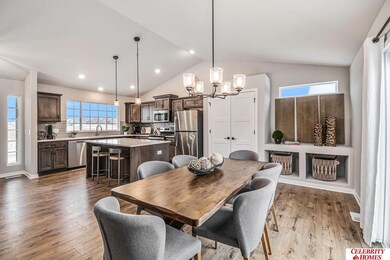
5208 Sheridan Rd Papillion, NE 68133
Estimated Value: $363,000 - $400,000
Highlights
- Under Construction
- Deck
- Walk-In Closet
- Platteview Senior High School Rated 9+
- 3 Car Attached Garage
- Luxury Vinyl Plank Tile Flooring
About This Home
As of January 2024Welcome to The Weston by Celebrity Homes. Think SPACIOUS when you think The Weston. You don’t need to look at the square footage to tell you that this New Home has plenty of space. Starting with the Large Eat In Island Kitchen and Dining Area. A few steps away is the Gathering Room which is sure to impress with its’ Electric Linear Fireplace. Need to entertain or just relax, the finished lower level is just PERFECT! A “Hidden Gem” of the Weston is its’ upper level Laundry Room.. near all the bedrooms! Large Owner’s Suite is appointed with a walk-in closet, ¾ Bath with a Dual Vanity. Features of this 3 Bedroom, 3 Bath Home Include: 2 Car Garage with a Garage Door Opener, Refrigerator, Washer/Dryer Package, Quartz Countertops, Luxury Vinyl Panel Flooring (LVP) Package, Sprinkler System, Extended 2-10 Warranty Program, ½ Bath Rough-In, Professionally Installed Blinds, and that’s just the start! (Pictures of Model Home) Price may reflect promotional discounts, if applicable
Last Agent to Sell the Property
Celebrity Homes Inc License #20140638 Listed on: 08/21/2023
Home Details
Home Type
- Single Family
Est. Annual Taxes
- $644
Year Built
- Built in 2023 | Under Construction
Lot Details
- 0.25 Acre Lot
- Sprinkler System
HOA Fees
- $21 Monthly HOA Fees
Parking
- 3 Car Attached Garage
Home Design
- Composition Roof
- Concrete Perimeter Foundation
- Hardboard
Interior Spaces
- Multi-Level Property
- Ceiling height of 9 feet or more
- Ceiling Fan
- Electric Fireplace
- Window Treatments
- Living Room with Fireplace
- Natural lighting in basement
Kitchen
- Oven or Range
- Microwave
- Freezer
- Ice Maker
- Dishwasher
- Disposal
Flooring
- Wall to Wall Carpet
- Luxury Vinyl Plank Tile
Bedrooms and Bathrooms
- 3 Bedrooms
- Walk-In Closet
- Dual Sinks
- Shower Only
Laundry
- Dryer
- Washer
Outdoor Features
- Deck
Schools
- Two Springs Elementary School
- Lewis And Clark Middle School
- Bellevue West High School
Utilities
- Forced Air Heating and Cooling System
- Heating System Uses Gas
- Cable TV Available
Community Details
- Lions Gate HOA
- Built by CELEBRITY HOMES
- Lions Gate Subdivision, Weston Floorplan
Listing and Financial Details
- Assessor Parcel Number 011600835
Ownership History
Purchase Details
Home Financials for this Owner
Home Financials are based on the most recent Mortgage that was taken out on this home.Similar Homes in Papillion, NE
Home Values in the Area
Average Home Value in this Area
Purchase History
| Date | Buyer | Sale Price | Title Company |
|---|---|---|---|
| Castro Zacharie Y | $382,000 | Nebraska Title |
Mortgage History
| Date | Status | Borrower | Loan Amount |
|---|---|---|---|
| Open | Castro Zacharie Y | $393,755 |
Property History
| Date | Event | Price | Change | Sq Ft Price |
|---|---|---|---|---|
| 01/16/2024 01/16/24 | Sold | $381,177 | +0.9% | $192 / Sq Ft |
| 08/28/2023 08/28/23 | Pending | -- | -- | -- |
| 08/28/2023 08/28/23 | Price Changed | $377,900 | +0.7% | $190 / Sq Ft |
| 08/24/2023 08/24/23 | Price Changed | $375,400 | -1.3% | $189 / Sq Ft |
| 08/21/2023 08/21/23 | For Sale | $380,400 | -- | $192 / Sq Ft |
Tax History Compared to Growth
Tax History
| Year | Tax Paid | Tax Assessment Tax Assessment Total Assessment is a certain percentage of the fair market value that is determined by local assessors to be the total taxable value of land and additions on the property. | Land | Improvement |
|---|---|---|---|---|
| 2024 | $629 | $229,713 | $47,000 | $182,713 |
| 2023 | $629 | $26,100 | $26,100 | -- |
| 2022 | $644 | $26,460 | $26,460 | $0 |
| 2021 | $621 | $25,200 | $25,200 | $0 |
| 2020 | $622 | $25,200 | $25,200 | $0 |
| 2019 | $277 | $11,271 | $11,271 | $0 |
| 2018 | $280 | $11,271 | $11,271 | $0 |
| 2017 | $24 | $1,514 | $1,514 | $0 |
Agents Affiliated with this Home
-
Tiffany Stanton

Seller's Agent in 2024
Tiffany Stanton
Celebrity Homes Inc
(402) 689-7434
324 Total Sales
-
Monica Lang

Seller Co-Listing Agent in 2024
Monica Lang
Celebrity Homes Inc
(402) 689-3315
512 Total Sales
-
Michaela Simms

Buyer's Agent in 2024
Michaela Simms
Keller Williams Greater Omaha
(402) 881-9377
110 Total Sales
Map
Source: Great Plains Regional MLS
MLS Number: 22319096
APN: 011600835
- 13505 S 51st St
- 5408 Sheridan Rd
- 13612 S 51 Cir
- 13612 S 51st Cir
- 13524 S 55th St
- 13216 S 49th St
- 13545 S 55th St
- 13319 S 49th St
- 13315 S 49th St
- 5118 Pinehill Rd
- 13311 S 49th St
- 13536 S 55th St
- 13307 S 49th St
- 5013 Pinehill Rd
- 5009 Pinehill Rd
- 5005 Pinehill Rd
- 5004 Pinehill Rd
- 4914 Pinehill Rd
- 4910 Pinehill Rd
- 4906 Pinehill Rd
- 5208 Sheridan Rd
- 5212 Sheridan Rd
- 5204 Sheridan Rd
- 13503 S 52nd St
- 5211 Sheridan Rd
- 5220 Sheridan Rd
- 5215 Sheridan Rd
- 13507 S 52nd St
- 5219 Sheridan Rd
- 5202 Helwig Ave
- 13511 S 52nd St
- 5206 Helwig Ave
- 5210 Helwig Ave
- 13515 S 52nd St
- 5305 Sheridan Rd
- 5309 Sheridan Rd
- 5309 Sheridan Rd
- 5304 Helwig Ave
- 13470 S 51st St
- 13474 S 51st St
