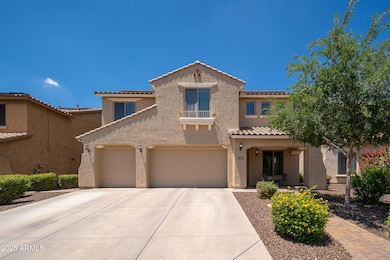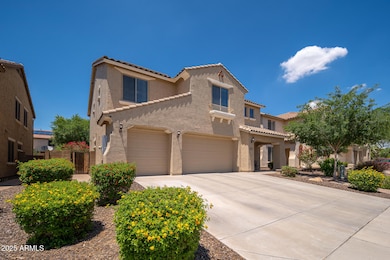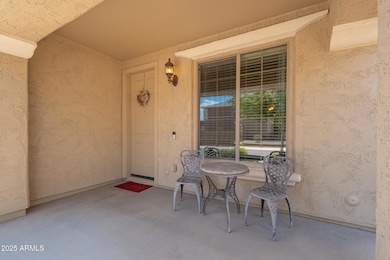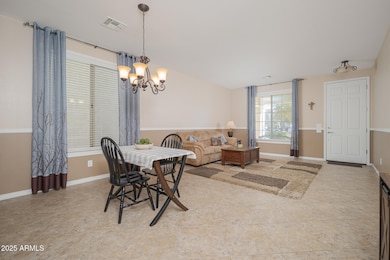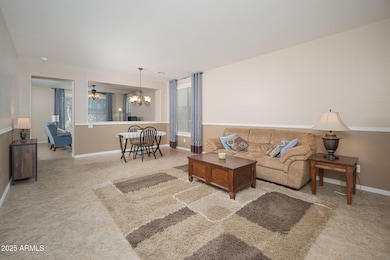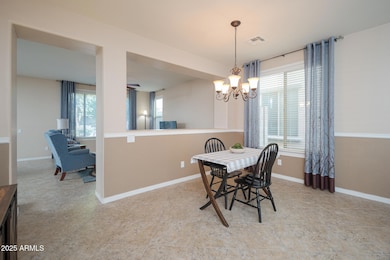5208 W Straight Arrow Ln Phoenix, AZ 85083
Stetson Valley NeighborhoodEstimated payment $3,656/month
Highlights
- Solar Power System
- Mountain View
- Wood Flooring
- Sandra Day O'connor High School Rated A-
- Outdoor Fireplace
- Granite Countertops
About This Home
Extended BLACK FRIDAY/CYBER MONDAY sale! Priced like this only through Monday so hurry up & come see! Stunning home impeccably maintained by the original owner. 2 new Trane A/C's ('24 & '21 w/ 10-year warranty), newer tankless water heater, newer exterior & some interior paint. Average APS bill less than $30.75/month for a home this size! Spacious living room, dining room & family room w/ neutral tile flooring. Gourmet kitchen w/dual ovens, gas range, tile backsplash, reverse osmosis & over-sink window. Gorgeous wood flooring on stairs, in loft & upstairs hallway. 5 large bedrooms - ALL WITH WALK-IN CLOSETS! The primary bedroom has 2 walk-in closets + spa-like bath w/ custom tile accent wall + separate tub & shower. 1 bedroom + full bath downstairs. Outside you will LOVE the resort-like backyard! Expansive pavers meet mature landscaping w/ lush green grass, citrus (key lime & lemon) & flowering bushes. Relax near the fireplace that can be gas or wood-burning. 3-car
garage. Water softener. Upgraded banister at stairs. Wood casing around windows. So many extras! All this is walking distance to Deem Hills Recreation Area with miles of walking trails, picnic areas, dog parks, pickle ball courts, sand volleyball, sports fields, basketball, tennis, public restrooms, etc. Come see this stunning turn-key home and start living today!
Listing Agent
RE/MAX Professionals Brokerage Email: PattiGSellsAZ@cox.net License #BR512646000 Listed on: 12/04/2025

Home Details
Home Type
- Single Family
Est. Annual Taxes
- $3,655
Year Built
- Built in 2010
Lot Details
- 6,900 Sq Ft Lot
- Desert faces the front of the property
- Block Wall Fence
- Front and Back Yard Sprinklers
- Sprinklers on Timer
- Grass Covered Lot
HOA Fees
- $99 Monthly HOA Fees
Parking
- 3 Car Garage
- Garage Door Opener
Home Design
- Wood Frame Construction
- Tile Roof
- Stucco
Interior Spaces
- 3,153 Sq Ft Home
- 2-Story Property
- Ceiling Fan
- Gas Fireplace
- Double Pane Windows
- Mountain Views
Kitchen
- Double Oven
- Built-In Electric Oven
- Gas Cooktop
- Built-In Microwave
- Kitchen Island
- Granite Countertops
Flooring
- Wood
- Carpet
- Tile
Bedrooms and Bathrooms
- 5 Bedrooms
- Primary Bathroom is a Full Bathroom
- 3 Bathrooms
- Dual Vanity Sinks in Primary Bathroom
- Bathtub With Separate Shower Stall
Eco-Friendly Details
- North or South Exposure
- Solar Power System
Outdoor Features
- Covered Patio or Porch
- Outdoor Fireplace
Schools
- Las Brisas Elementary School
- Hillcrest Middle School
- Sandra Day O'connor High School
Utilities
- Cooling System Updated in 2024
- Central Air
- Heating System Uses Natural Gas
- High Speed Internet
- Cable TV Available
Listing and Financial Details
- Tax Lot 48
- Assessor Parcel Number 201-41-048
Community Details
Overview
- Association fees include ground maintenance
- Ccma Association, Phone Number (480) 921-7500
- Built by Pulte
- Stetson Valley Parcel 34 Subdivision, Glory Floorplan
Recreation
- Pickleball Courts
- Community Playground
- Bike Trail
Map
Home Values in the Area
Average Home Value in this Area
Tax History
| Year | Tax Paid | Tax Assessment Tax Assessment Total Assessment is a certain percentage of the fair market value that is determined by local assessors to be the total taxable value of land and additions on the property. | Land | Improvement |
|---|---|---|---|---|
| 2025 | $3,655 | $41,484 | -- | -- |
| 2024 | $3,533 | $39,509 | -- | -- |
| 2023 | $3,533 | $47,570 | $9,510 | $38,060 |
| 2022 | $3,394 | $36,650 | $7,330 | $29,320 |
| 2021 | $3,530 | $34,510 | $6,900 | $27,610 |
| 2020 | $3,466 | $32,850 | $6,570 | $26,280 |
| 2019 | $3,359 | $31,320 | $6,260 | $25,060 |
| 2018 | $3,242 | $30,880 | $6,170 | $24,710 |
| 2017 | $3,131 | $29,200 | $5,840 | $23,360 |
| 2016 | $2,954 | $28,460 | $5,690 | $22,770 |
| 2015 | $2,637 | $29,780 | $5,950 | $23,830 |
Property History
| Date | Event | Price | List to Sale | Price per Sq Ft |
|---|---|---|---|---|
| 12/04/2025 12/04/25 | For Sale | $620,000 | -- | $197 / Sq Ft |
Purchase History
| Date | Type | Sale Price | Title Company |
|---|---|---|---|
| Warranty Deed | -- | None Listed On Document | |
| Warranty Deed | -- | None Listed On Document | |
| Corporate Deed | $289,990 | Sun Title Agency Co |
Mortgage History
| Date | Status | Loan Amount | Loan Type |
|---|---|---|---|
| Previous Owner | $282,638 | FHA |
Source: Arizona Regional Multiple Listing Service (ARMLS)
MLS Number: 6954071
APN: 201-41-048
- 2965 W Pinnacle Vista Dr
- 27321 N 51st Glen
- 5435 W Quail Track Dr
- 5537 W Desperado Way
- 5557 W Mine Trail
- 5121 W Andrea Ln
- 3310 W Jomax Rd
- 26704 N 55th Ave
- 5606 W Cavedale Dr
- 27713 N 57th Dr
- 5815 W Straight Arrow Ln
- 5339 W Chisum Trail
- 5902 W Gambit Trail
- 5026 W Parsons Rd
- 5046 W Parsons Rd
- 6003 W Oberlin Way
- 5420 W El Cortez Trail
- 5131 W El Cortez Trail
- 25417 N 49th Dr
- 6202 W Maya Dr
- 26733 N 53rd Ln
- 26649 N Babbling Brook Dr
- 5534 W Andrea Dr Unit ID1255467P
- 26313 N Babbling Brook Dr
- 26212 N 54th Ave
- 4935 W Yearling Rd
- 25809 N 54th Ave
- 5424 W Hobby Horse Dr
- 26603 N 59th Ln
- 5408 W El Cortez Trail
- 5131 W El Cortez Trail
- 5122 W Sweet Iron Pass
- 27913 N 64th Ln
- 4218 W Avenida Del Rey
- 4031 W Chisum Trail
- 26739 N 65th Dr Unit 101
- 25412 N 40th Ln
- 6531 W Tether Trail
- 6625 W Tether Trail
- 6347 W Saddlehorn Rd

