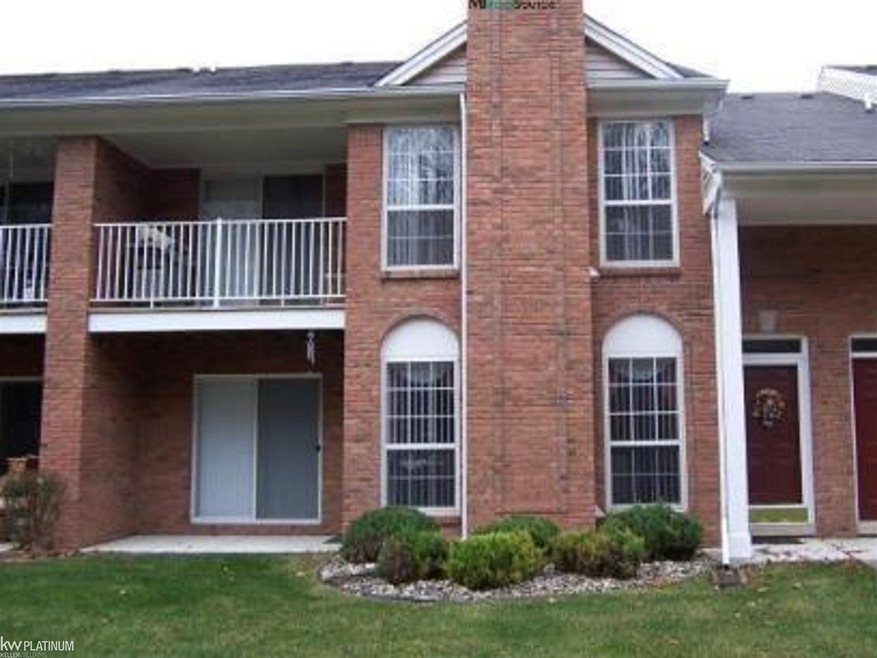
$250,000
- 2 Beds
- 2 Baths
- 1,375 Sq Ft
- 45535 Heather Ridge Dr
- Unit 102
- Macomb, MI
2nd Floor, 2 Bedroom Great Room Ranch Condo with 1 car garage, 2 full bathrooms, large balcony. New quartz counters in updated kitchen with stainless steel appliances. Nice open floor plan. Beautiful solid surface floors thru ought. Fireplace in great room with cathedral ceilings. Extra storage space in garage. Immediate possession. Community pool.
Thomas Zibkowski Real Estate One Inc-Shelby
