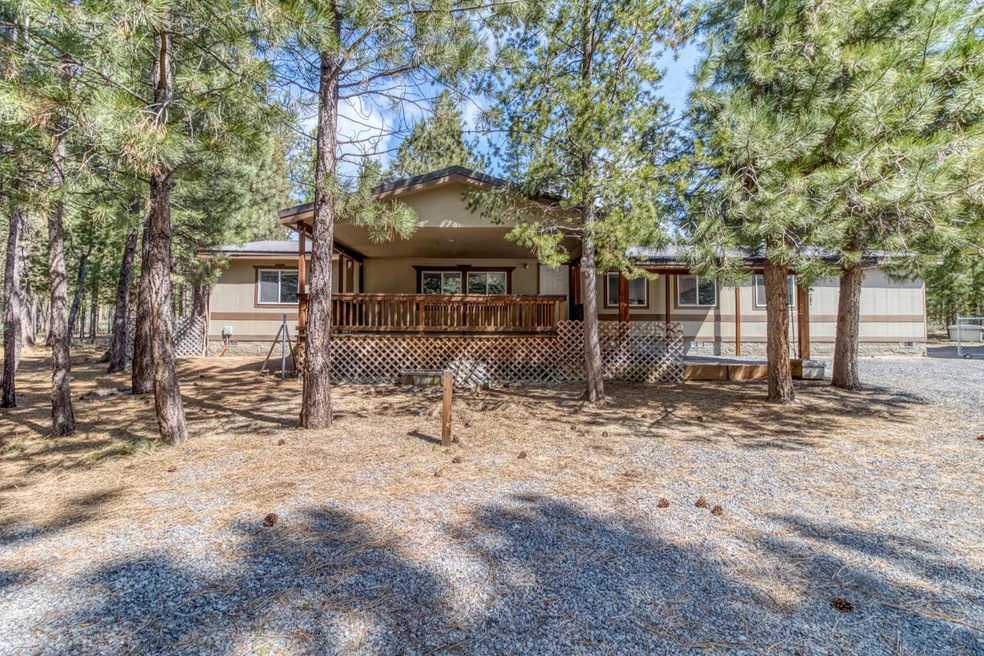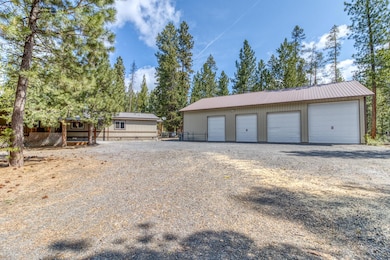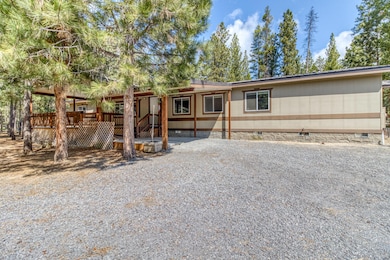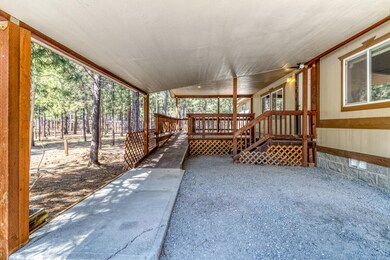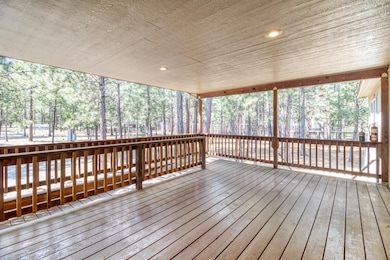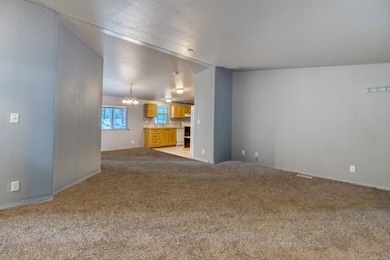
52084 Red Pine La Pine, OR 97739
Estimated payment $2,869/month
Highlights
- Popular Property
- Spa
- Second Garage
- Barn
- RV Garage
- Forest View
About This Home
Welcome to your secluded, move-in-ready retreat in Ponderosa Pines! This charming 4-bedroom home is freshly updated with new carpet and paint, creating a clean canvas for your personal touch. The spacious layout includes a primary suite with a versatile bonus room and a split-bedroom floor plan for privacy. The large kitchen features an island and pantry with views of the peaceful, partially fenced backyard and forest. Outside, a massive 40 x 60 metal pole barn offers unlimited potential for your dream shop. The property boasts durable metal roofs on both structures, covered decks, and an Onan whole-house generator for year-round peace of mind. Located in a Fire Wise community, you get direct access to trails from your backyard and are just minutes from rivers, lakes, and mountains. Don't miss this opportunity for the perfect home!
Property Details
Home Type
- Manufactured Home With Land
Est. Annual Taxes
- $3,013
Year Built
- Built in 2003
Lot Details
- 1 Acre Lot
- No Common Walls
- Native Plants
- Level Lot
- Wooded Lot
HOA Fees
- $33 Monthly HOA Fees
Property Views
- Forest
- Neighborhood
Home Design
- Ranch Style House
- Block Foundation
- Metal Roof
Interior Spaces
- 1,931 Sq Ft Home
- Double Pane Windows
- Vinyl Clad Windows
- Family Room
- Living Room
- Dining Room
- Bonus Room
- Vinyl Flooring
- Laundry Room
Kitchen
- Range with Range Hood
- Dishwasher
- Kitchen Island
- Laminate Countertops
Bedrooms and Bathrooms
- 4 Bedrooms
- Walk-In Closet
- 2 Full Bathrooms
- Double Vanity
- Soaking Tub
- Bathtub with Shower
Home Security
- Carbon Monoxide Detectors
- Fire and Smoke Detector
Parking
- Detached Garage
- Second Garage
- Workshop in Garage
- Garage Door Opener
- Driveway
- RV Garage
Outdoor Features
- Spa
- Covered Deck
- Separate Outdoor Workshop
- Front Porch
Schools
- Lapine Elementary School
- Lapine Middle School
- Lapine Sr High School
Utilities
- Forced Air Heating and Cooling System
- Heating System Uses Propane
- Heat Pump System
- Power Generator
- Private Water Source
- Water Heater
- Septic Tank
- Leach Field
Additional Features
- Accessible Approach with Ramp
- Barn
- Manufactured Home With Land
Listing and Financial Details
- Tax Lot 001200
- Assessor Parcel Number 156671
Community Details
Overview
- Built by Palm Harbor
- Ponderosa Pines Subdivision
Recreation
- Trails
Map
Tax History
| Year | Tax Paid | Tax Assessment Tax Assessment Total Assessment is a certain percentage of the fair market value that is determined by local assessors to be the total taxable value of land and additions on the property. | Land | Improvement |
|---|---|---|---|---|
| 2025 | $3,143 | $190,690 | -- | -- |
| 2024 | $3,013 | $185,140 | -- | -- |
| 2023 | $2,946 | $179,750 | $0 | $0 |
| 2022 | $2,617 | $169,440 | $0 | $0 |
| 2021 | $2,634 | $164,510 | $0 | $0 |
| 2020 | $2,496 | $164,510 | $0 | $0 |
| 2019 | $2,427 | $159,720 | $0 | $0 |
| 2018 | $2,358 | $155,070 | $0 | $0 |
| 2017 | $2,297 | $150,560 | $0 | $0 |
| 2016 | $2,189 | $146,180 | $0 | $0 |
| 2015 | $2,130 | $141,930 | $0 | $0 |
| 2014 | $2,025 | $137,800 | $0 | $0 |
Property History
| Date | Event | Price | List to Sale | Price per Sq Ft |
|---|---|---|---|---|
| 01/02/2026 01/02/26 | For Sale | $497,900 | 0.0% | $258 / Sq Ft |
| 12/31/2025 12/31/25 | Off Market | $497,900 | -- | -- |
| 06/27/2025 06/27/25 | Price Changed | $497,900 | -2.4% | $258 / Sq Ft |
| 05/22/2025 05/22/25 | For Sale | $509,900 | -- | $264 / Sq Ft |
About the Listing Agent
Laurie's Other Listings
Source: Oregon Datashare
MLS Number: 220202362
- 52071 Red Pine
- 51986 Black Pine Way
- 52160 Ponderosa Way
- 15408 Ponderosa Loop
- 14870 S Sugar Pine Way
- 14840 Laurel
- 51861 Knob Cone
- 51864 Applewood
- 52300 Barberry Cir
- 14728 Cambium
- 15188 Pyrola St
- 15175 Ponderosa Loop
- 14973 Ponderosa Loop
- 52328 Elderberry Ct
- 52170 Ponderosa Way
- 15475 Pinetree Dr
- 15576 Federal Rd
- 51590 Dorrance Meadow Rd
- 15325 Bear St
- 52266 Dustan Rd
- 51376 Preble Way
- 17184 Island Loop Way Unit ID1330995P
- 56832 Besson Rd Unit ID1330999P
- 18087 E Butte Ln Unit ID1251876P
- 60289 Cinder Butte Rd Unit ID1331001P
- 61478 Linton Loop
- 20333 Aberdeen Dr
- 20082 Beth Ave
- 61369 Elkhorn St
- 61320 Blakely Rd Unit 2
- 61725 Broken Top Dr
- 1797 SW Chandler Ave
- 20174 Reed Ln
- 1609 SW Chandler Ave
- 61489 SE Luna Place
- 515 SW Century Dr
- 61580 Brosterhous Rd
- 61560 Aaron Way
- 954 SW Emkay Dr
- 339 SE Reed Market Rd
