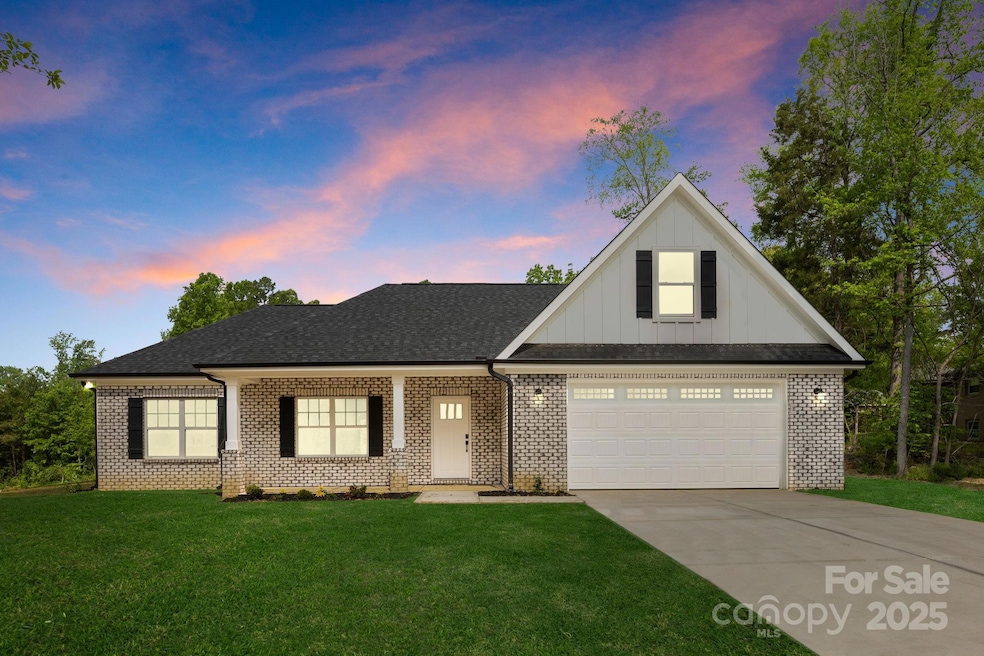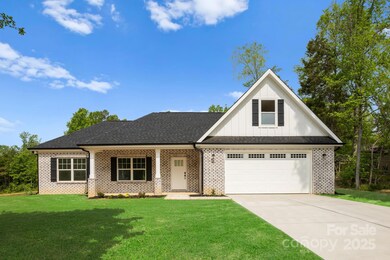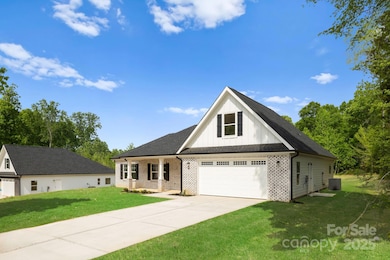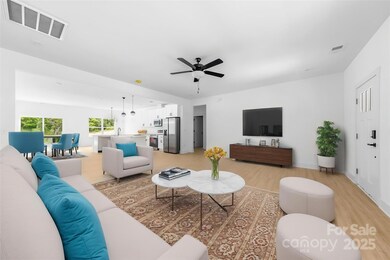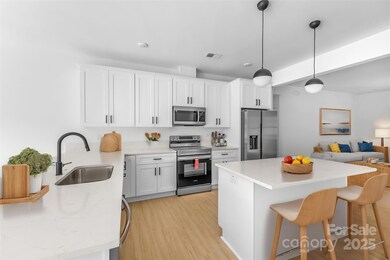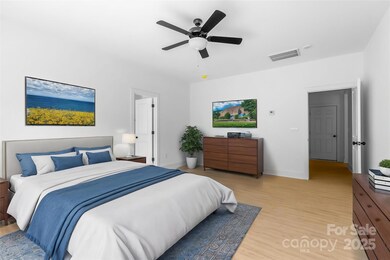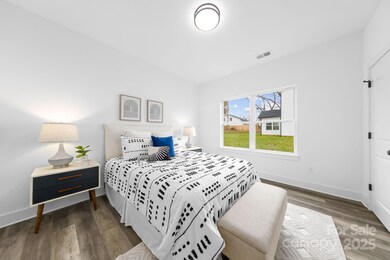
5209 Carden Dr Charlotte, NC 28227
About This Home
As of June 2025The perfect place to call home! This spacious and thoughtfully designed two-story home is ideal for families looking for comfort, convenience, and room to grow. Featuring 4 bedrooms and 3 full bathrooms, this layout is perfect for both everyday living and entertaining.
You'll love the main floor living, with three bedrooms and two full baths, making it easy to keep everyone close and connected. Upstairs, a private bedroom and bath offer the perfect retreat for guests, teens, or even a home office.
The open-concept living room is bright and welcoming—perfect for family movie nights or hosting friends. The kitchen is a dream come true, with beautiful quartz countertops, high-end appliances, and plenty of space for family meals and holiday baking. A dedicated laundry room, attached garage, and smart storage throughout the home add even more function to this fabulous layout.
Located in a family-friendly neighborhood, this home is ready for its next chapter—make it yours today!
Last Agent to Sell the Property
Val Group Realty LLC Brokerage Email: valeria@valgrealty.com License #344646 Listed on: 04/25/2025

Home Details
Home Type
- Single Family
Year Built
- Built in 2025 | Under Construction
Lot Details
- Property is zoned R4
Parking
- 1 Car Garage
- Driveway
Home Design
- Slab Foundation
- Vinyl Siding
Interior Spaces
- 2-Story Property
Kitchen
- Microwave
- Dishwasher
- Disposal
Bedrooms and Bathrooms
- 3 Full Bathrooms
Community Details
- Built by AURA HOMES
Listing and Financial Details
- Assessor Parcel Number 13513223
Ownership History
Purchase Details
Home Financials for this Owner
Home Financials are based on the most recent Mortgage that was taken out on this home.Similar Homes in Charlotte, NC
Home Values in the Area
Average Home Value in this Area
Purchase History
| Date | Type | Sale Price | Title Company |
|---|---|---|---|
| Warranty Deed | $570,000 | None Listed On Document | |
| Warranty Deed | $570,000 | None Listed On Document |
Property History
| Date | Event | Price | Change | Sq Ft Price |
|---|---|---|---|---|
| 06/20/2025 06/20/25 | Sold | $570,000 | 0.0% | $256 / Sq Ft |
| 04/25/2025 04/25/25 | For Sale | $570,000 | +395.7% | $256 / Sq Ft |
| 06/15/2023 06/15/23 | Sold | $115,000 | 0.0% | -- |
| 06/09/2023 06/09/23 | Off Market | $115,000 | -- | -- |
Tax History Compared to Growth
Tax History
| Year | Tax Paid | Tax Assessment Tax Assessment Total Assessment is a certain percentage of the fair market value that is determined by local assessors to be the total taxable value of land and additions on the property. | Land | Improvement |
|---|---|---|---|---|
| 2024 | -- | $65,000 | $65,000 | -- |
Agents Affiliated with this Home
-
Valeria Gonzalez
V
Seller's Agent in 2025
Valeria Gonzalez
Val Group Realty LLC
(704) 231-5670
8 in this area
31 Total Sales
-
Crystal Cox

Buyer's Agent in 2025
Crystal Cox
Berkshire Hathaway HomeServices Carolinas Realty
(704) 451-7102
2 in this area
79 Total Sales
-
Wes Collins

Seller's Agent in 2023
Wes Collins
COMPASS
(704) 681-1313
13 in this area
253 Total Sales
Map
Source: Canopy MLS (Canopy Realtor® Association)
MLS Number: 4250481
APN: 135-132-23
- 5125 Carden Dr
- 5115 Carden Dr
- 5319 Carden Dr
- 8322 Summerglen Cir
- 4600 Spicewood Dr
- 8641 Wandering Creek Way
- 8019 Walnut Creek Ln
- 4911 Rivergreen Ln
- 8838 Wandering Creek Way
- 8717 Lawyers Rd
- 4922 Rivergreen Ln
- 5116 Crane Point Dr
- 5206 Crane Point Dr
- 4012 Martele Dr
- 5821 Trotters Ridge Rd
- 8724 Knowlesly Rd
- 7100 Lea Wood Ln
- 4905 Chestnut Lake Dr
- 7219 Spring Morning Ln
- 7533 Fire Tree Ln
