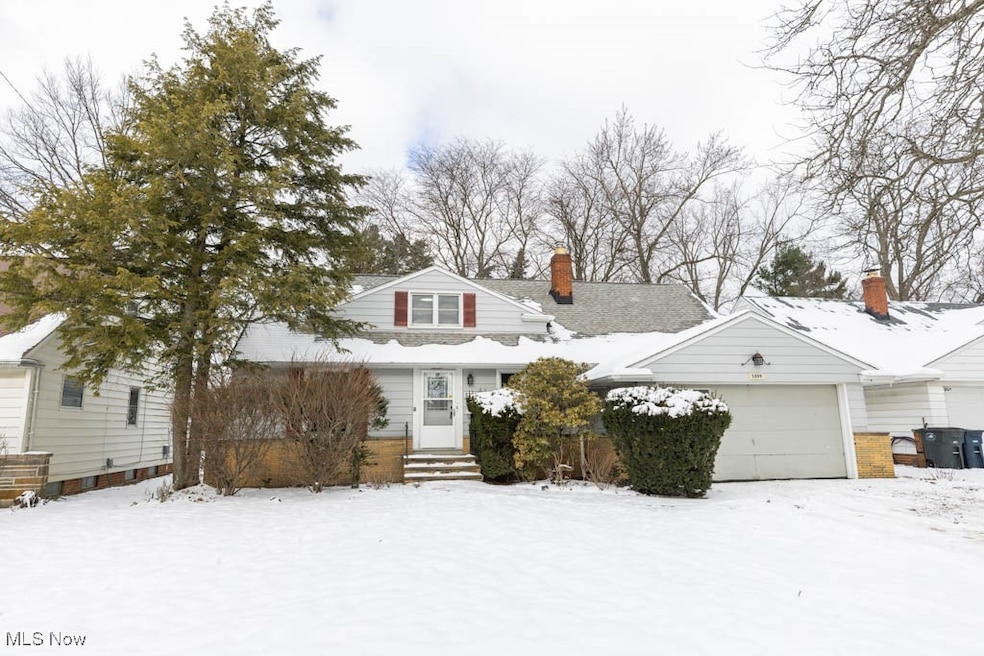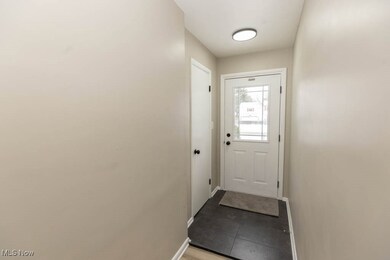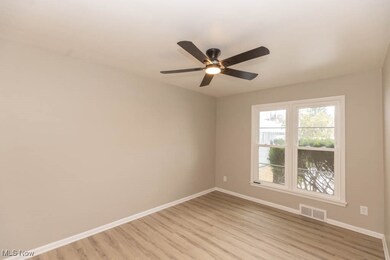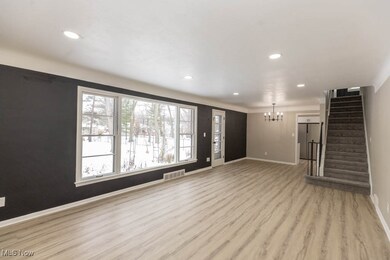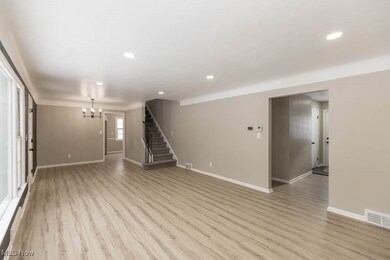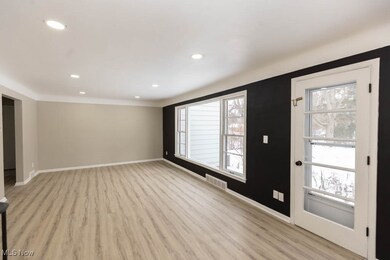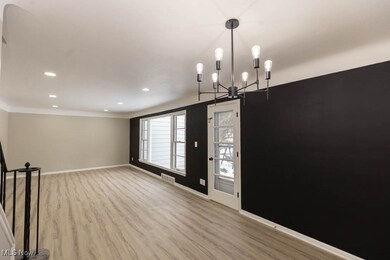
5209 E Farnhurst Rd Cleveland, OH 44124
Highlights
- Cape Cod Architecture
- Forced Air Heating and Cooling System
- 4-minute walk to Lyndhurst Park
- No HOA
- 2 Car Garage
About This Home
As of March 2025Welcome to 5209 E Farnhurst in Lyndhurst! This 4 bedroom, 2.5 bathroom home with finished basement is just a short stroll from Lyndhurst Pool and Lyndhurst Park and sits on nearly 1/3 of an acre lot has just been renovated throughout and ready for its next owner. Head in through the front door and you will notice update painting, flooring and LED recessed lighting throughout. Off of the front door there is an office that can be used as a bedroom and leads to the spacious great room with dining room space. This opens to the eat-in kitchen which features stainless steel appliances, white shaker cabinets with black hardware, subway tile backsplash and black solid surface counters. The garage, half bath and finished rec room in the basement, mechanical room and plenty of storage space is off of the kitchen as well. The first floor has 2 additional bedrooms and renovated bathroom with double vanity sink. Head upstairs to the owner's suite that has plenty of closet space including a cedar closet and a full bathroom that has been renovated to complete this upstairs oasis. Call today to schedule your appointment to see all that this wonderful home has to offer!
Last Agent to Sell the Property
Russell Real Estate Services Brokerage Email: jessek.cst@gmail.com 440-212-5656 License #2010001088 Listed on: 01/10/2025

Home Details
Home Type
- Single Family
Est. Annual Taxes
- $4,491
Year Built
- Built in 1956
Lot Details
- 0.27 Acre Lot
- Lot Dimensions are 60 x 199
Parking
- 2 Car Garage
- Front Facing Garage
- Garage Door Opener
Home Design
- Cape Cod Architecture
- Block Foundation
- Asphalt Roof
- Aluminum Siding
Interior Spaces
- 2-Story Property
- Partially Finished Basement
Kitchen
- Range
- Microwave
- Dishwasher
Bedrooms and Bathrooms
- 4 Bedrooms | 3 Main Level Bedrooms
- 2.5 Bathrooms
Laundry
- Dryer
- Washer
Utilities
- Forced Air Heating and Cooling System
- Heating System Uses Gas
Community Details
- No Home Owners Association
Listing and Financial Details
- Assessor Parcel Number 711-20-041
Ownership History
Purchase Details
Home Financials for this Owner
Home Financials are based on the most recent Mortgage that was taken out on this home.Purchase Details
Home Financials for this Owner
Home Financials are based on the most recent Mortgage that was taken out on this home.Purchase Details
Purchase Details
Similar Homes in Cleveland, OH
Home Values in the Area
Average Home Value in this Area
Purchase History
| Date | Type | Sale Price | Title Company |
|---|---|---|---|
| Warranty Deed | $300,000 | Newman Title | |
| Fiduciary Deed | $185,000 | Ohio Real Title | |
| Interfamily Deed Transfer | -- | -- | |
| Deed | -- | -- |
Mortgage History
| Date | Status | Loan Amount | Loan Type |
|---|---|---|---|
| Open | $294,566 | FHA | |
| Previous Owner | $239,600 | Credit Line Revolving |
Property History
| Date | Event | Price | Change | Sq Ft Price |
|---|---|---|---|---|
| 03/28/2025 03/28/25 | Sold | $300,000 | -1.6% | $112 / Sq Ft |
| 03/26/2025 03/26/25 | Pending | -- | -- | -- |
| 02/03/2025 02/03/25 | Price Changed | $304,900 | -4.4% | $114 / Sq Ft |
| 01/10/2025 01/10/25 | For Sale | $319,000 | +72.4% | $119 / Sq Ft |
| 09/25/2024 09/25/24 | Sold | $185,000 | -7.5% | $93 / Sq Ft |
| 08/28/2024 08/28/24 | Pending | -- | -- | -- |
| 08/24/2024 08/24/24 | For Sale | $199,900 | 0.0% | $100 / Sq Ft |
| 08/20/2024 08/20/24 | Pending | -- | -- | -- |
| 07/29/2024 07/29/24 | For Sale | $199,900 | -- | $100 / Sq Ft |
Tax History Compared to Growth
Tax History
| Year | Tax Paid | Tax Assessment Tax Assessment Total Assessment is a certain percentage of the fair market value that is determined by local assessors to be the total taxable value of land and additions on the property. | Land | Improvement |
|---|---|---|---|---|
| 2024 | $4,443 | $73,325 | $14,595 | $58,730 |
| 2023 | $4,492 | $61,080 | $12,180 | $48,900 |
| 2022 | $4,500 | $61,075 | $12,180 | $48,895 |
| 2021 | $4,462 | $61,080 | $12,180 | $48,900 |
| 2020 | $4,034 | $50,050 | $9,980 | $40,080 |
| 2019 | $3,637 | $143,000 | $28,500 | $114,500 |
| 2018 | $3,832 | $50,050 | $9,980 | $40,080 |
| 2017 | $4,079 | $51,740 | $9,140 | $42,600 |
| 2016 | $4,412 | $51,740 | $9,140 | $42,600 |
| 2015 | $4,111 | $51,740 | $9,140 | $42,600 |
| 2014 | $4,111 | $52,780 | $9,310 | $43,470 |
Agents Affiliated with this Home
-
Jesse Kracht

Seller's Agent in 2025
Jesse Kracht
Russell Real Estate Services
(440) 212-5656
7 in this area
509 Total Sales
-
Keith Kiefer

Buyer's Agent in 2025
Keith Kiefer
Kiefer Realty Group
(216) 403-1797
10 in this area
118 Total Sales
-
Joseph Cicero
J
Seller's Agent in 2024
Joseph Cicero
Keller Williams Greater Metropolitan
(440) 343-7503
24 in this area
130 Total Sales
-
Rosemarie Ryan
R
Seller Co-Listing Agent in 2024
Rosemarie Ryan
Keller Williams Greater Metropolitan
7 in this area
48 Total Sales
Map
Source: MLS Now
MLS Number: 5093657
APN: 711-20-041
- 5188 Mayview Rd
- 5200 Spencer Rd
- 5291 Spencer Rd
- 1441 Willshire Rd
- 1368 Irene Rd
- 5223 Edenhurst Rd
- 1387 Richmond Rd
- 5108 Edenhurst Rd
- 5135 Edenhurst Rd
- 5100 Edenhurst Rd
- 1176 Irene Rd
- 1403 Churchill Rd
- 1375 Gordon Rd
- 4980 Edsal Dr
- 5275 Haverford Dr
- 4938 N Sedgewick Rd
- 1058 Oakview Dr
- 5106 Abigail Dr
- 4878 Westbourne Rd
- 5034 Corliss Rd
