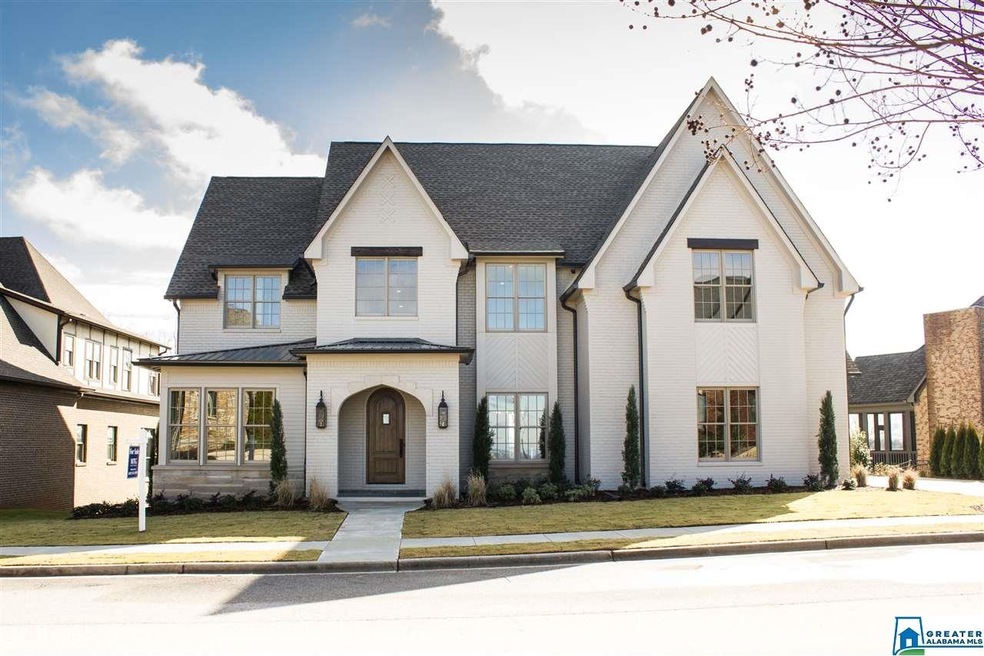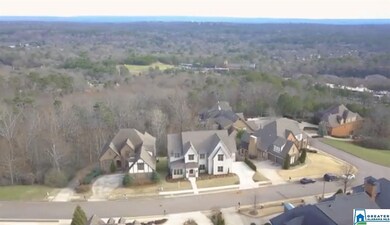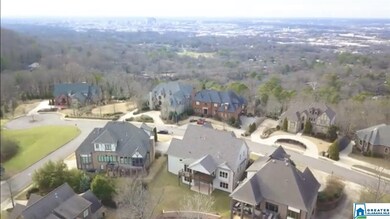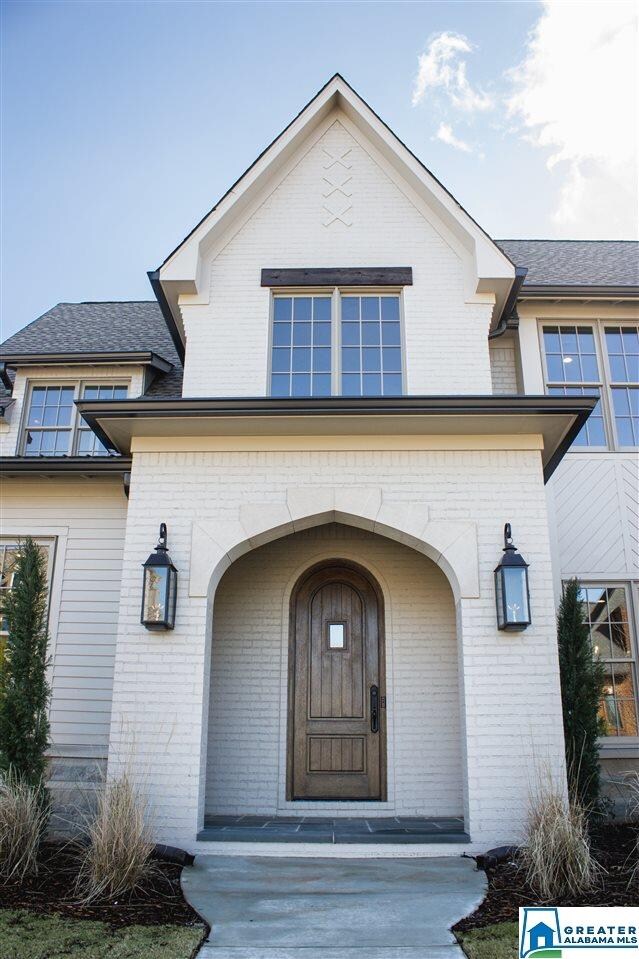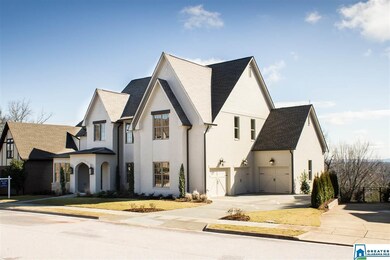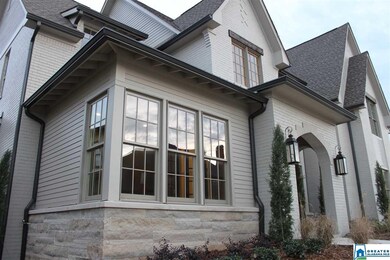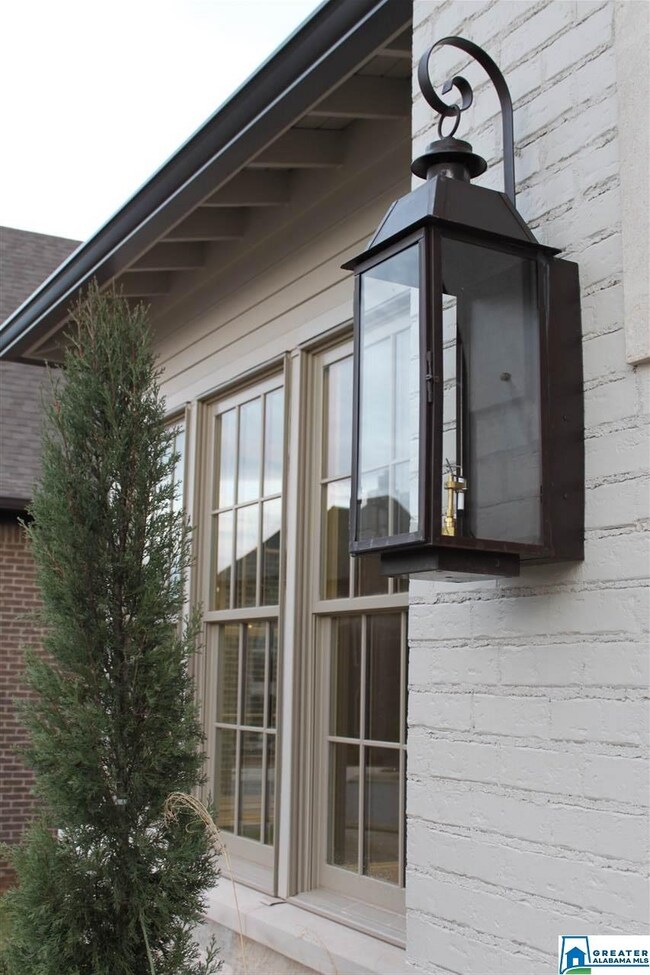
5209 Mountain Ridge Pkwy Birmingham, AL 35222
Crestwood South NeighborhoodHighlights
- Safe Room
- Gated Community
- Covered Deck
- Newly Remodeled
- City View
- Marble Flooring
About This Home
As of March 2023Come have a taste of mountain-top living at its BEST with a truly spectacular view, centrally located and minutes from downtown AND boutique shopping in Mountain Brook, and a great open design to entertain your friends and family. Not only is this house beautiful, which is professionally designed by one of the best interior design firms in Birmingham, but it is also located in a gated estate community that sits on one of the last development tracts on the crest of Red Mountain. Hurry to see this newly-completed home next to other Million Dollar estates before it is gone. Some of the features include the newest, yet classic, trends in interior design, such as high-end quartz countertops and splashes with decorative designs, 5" wide plank hardwood floorings throughout the main level and at the 2nd level loft, large master bathroom with spacious master shower with dual shower head/rain head, exquisite millwork, and much more.
Home Details
Home Type
- Single Family
Est. Annual Taxes
- $2,288
Year Built
- Built in 2018 | Newly Remodeled
Lot Details
- 0.3 Acre Lot
HOA Fees
- $75 Monthly HOA Fees
Parking
- 3 Car Garage
- 3 Carport Spaces
- Side Facing Garage
- Driveway
Property Views
- City
- Mountain
Home Design
- HardiePlank Siding
- Four Sided Brick Exterior Elevation
Interior Spaces
- 2-Story Property
- Crown Molding
- Smooth Ceilings
- Cathedral Ceiling
- Recessed Lighting
- Fireplace Features Masonry
- Gas Fireplace
- French Doors
- Great Room with Fireplace
- Breakfast Room
- Dining Room
- Home Office
- Loft
- Bonus Room
- Unfinished Basement
- Basement Fills Entire Space Under The House
- Safe Room
- Attic
Kitchen
- Butlers Pantry
- Electric Oven
- Gas Cooktop
- Built-In Microwave
- Freezer
- Ice Maker
- Dishwasher
- Kitchen Island
- Stone Countertops
- Disposal
Flooring
- Wood
- Carpet
- Stone
- Concrete
- Marble
- Tile
Bedrooms and Bathrooms
- 4 Bedrooms
- Primary Bedroom on Main
- Walk-In Closet
- Garden Bath
- Linen Closet In Bathroom
Laundry
- Laundry Room
- Laundry on main level
- Sink Near Laundry
- Washer and Electric Dryer Hookup
Outdoor Features
- Covered Deck
- Covered patio or porch
Utilities
- Forced Air Heating and Cooling System
- Heating System Uses Gas
- Underground Utilities
- Multiple Water Heaters
- Gas Water Heater
Listing and Financial Details
- Tax Lot 30
- Assessor Parcel Number 23-00-28-4-012-029.023
Community Details
Overview
- Association fees include common grounds mntc, management fee
Security
- Gated Community
Ownership History
Purchase Details
Home Financials for this Owner
Home Financials are based on the most recent Mortgage that was taken out on this home.Purchase Details
Home Financials for this Owner
Home Financials are based on the most recent Mortgage that was taken out on this home.Purchase Details
Purchase Details
Similar Homes in the area
Home Values in the Area
Average Home Value in this Area
Purchase History
| Date | Type | Sale Price | Title Company |
|---|---|---|---|
| Warranty Deed | $1,400,000 | -- | |
| Warranty Deed | $995,000 | -- | |
| Warranty Deed | $60,000 | -- | |
| Warranty Deed | $64,900 | -- |
Mortgage History
| Date | Status | Loan Amount | Loan Type |
|---|---|---|---|
| Open | $1,260,000 | Balloon | |
| Previous Owner | $375,150 | New Conventional | |
| Previous Owner | $510,400 | New Conventional | |
| Previous Owner | $607,500 | Mortgage Modification |
Property History
| Date | Event | Price | Change | Sq Ft Price |
|---|---|---|---|---|
| 03/20/2023 03/20/23 | Sold | $1,400,000 | +0.1% | $336 / Sq Ft |
| 02/03/2023 02/03/23 | For Sale | $1,399,000 | +40.6% | $336 / Sq Ft |
| 04/05/2020 04/05/20 | Sold | $995,000 | 0.0% | $240 / Sq Ft |
| 02/25/2020 02/25/20 | Pending | -- | -- | -- |
| 01/26/2020 01/26/20 | Price Changed | $995,000 | +2.1% | $240 / Sq Ft |
| 01/20/2020 01/20/20 | Price Changed | $975,000 | -2.0% | $235 / Sq Ft |
| 11/26/2019 11/26/19 | For Sale | $995,000 | -- | $240 / Sq Ft |
Tax History Compared to Growth
Tax History
| Year | Tax Paid | Tax Assessment Tax Assessment Total Assessment is a certain percentage of the fair market value that is determined by local assessors to be the total taxable value of land and additions on the property. | Land | Improvement |
|---|---|---|---|---|
| 2024 | $18,431 | $219,120 | -- | -- |
| 2022 | $13,971 | $96,350 | $13,500 | $82,850 |
| 2021 | $13,971 | $96,350 | $13,500 | $82,850 |
| 2020 | $6,709 | $92,540 | $12,000 | $80,540 |
| 2019 | $870 | $12,000 | $0 | $0 |
| 2018 | $1,958 | $27,000 | $0 | $0 |
| 2017 | $1,958 | $27,000 | $0 | $0 |
| 2016 | $1,958 | $27,000 | $0 | $0 |
| 2015 | $1,958 | $27,000 | $0 | $0 |
| 2014 | $1,877 | $27,000 | $0 | $0 |
| 2013 | $1,877 | $27,000 | $0 | $0 |
Agents Affiliated with this Home
-
Martha Hiden
M
Seller's Agent in 2023
Martha Hiden
RealtySouth
(205) 567-6100
1 in this area
21 Total Sales
-
Kendra Walker

Buyer's Agent in 2023
Kendra Walker
Iron City Premier Realty
(205) 847-7869
1 in this area
15 Total Sales
-
Peter Kanakis
P
Seller's Agent in 2020
Peter Kanakis
DAL Properties, LLC
(205) 789-6927
4 Total Sales
Map
Source: Greater Alabama MLS
MLS Number: 868656
APN: 23-00-28-4-012-029.023
- 5207 Mountain Ridge Pkwy
- 5226 Mountain Ridge Pkwy
- 5200 Clairmont Ave S
- 1121 53rd St S
- 1172 52nd St S
- 400 Art Hanes Blvd
- 5456 11th Ave S
- 5013 Altamont Rd S Unit 9
- 5529 11th Ave S
- 5009 Altamont Rd S Unit 10
- 1036 53rd St S
- 1117 51st St S
- 1113 51st St S
- 1105 Del Ray Dr
- 5729 11th Ave S
- 5812 Southcrest Rd
- 1033 50th St S
- 770 12th Ave S Unit 1
- 5829 Southcrest Rd
- 5724 11th Ave S Unit 38
