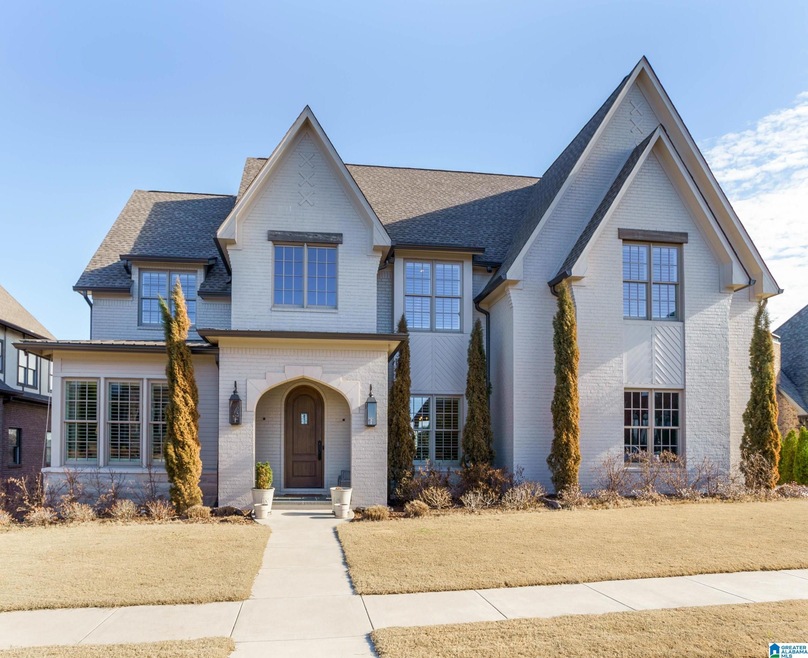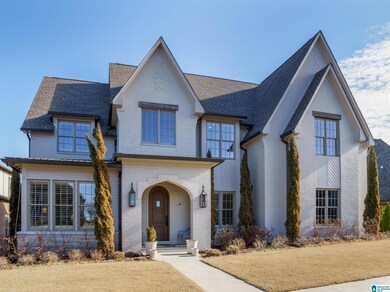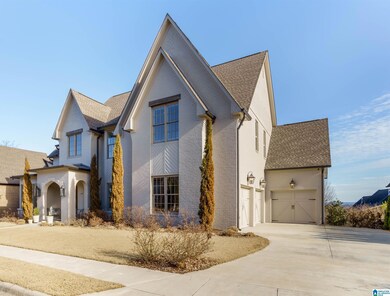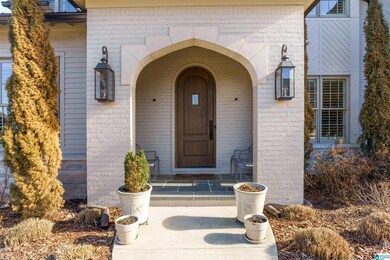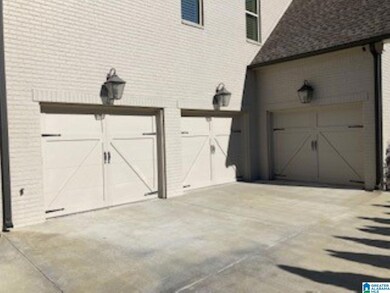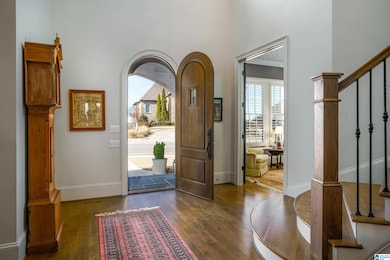
5209 Mountain Ridge Pkwy Birmingham, AL 35222
Crestwood South NeighborhoodHighlights
- Gated Community
- Covered Deck
- Main Floor Primary Bedroom
- Mountain View
- Marble Flooring
- Attic
About This Home
As of March 2023Private, gated neighborhood atop Red Mt. Mountain Ridge, a well kept secret with lovely upper bracket homes & truly breathtaking views. 5209 built with custom finishes, keeping comfort in mind. 2 story foyer with curving staircase. Open concept great rm/chef's kitchen. Off of kitchen: wet bar, walk-in pantry, office with built-in desk, laundry room with sink, washer & dryer. Main level 3 car garage. Large, covered deck/stunning view! Main level master suite, luxury bath, fab dressing rm. Also on main: cozy study, spacious dining rm, powder rm. Large windows & French doors across the back to enjoy the gorgeous view. Upstairs: den, 3br, 3ba, office/flex rm, walk-in attic. Oh my gosh! Don't let me leave out sunny, high ceiling basement.
Home Details
Home Type
- Single Family
Est. Annual Taxes
- $13,970
Year Built
- Built in 2020
Lot Details
- Cul-De-Sac
- Sprinkler System
- Few Trees
HOA Fees
- $150 Monthly HOA Fees
Parking
- 3 Car Attached Garage
- Garage on Main Level
- Side Facing Garage
Home Design
- Four Sided Brick Exterior Elevation
Interior Spaces
- 2-Story Property
- Crown Molding
- Smooth Ceilings
- Ceiling Fan
- Recessed Lighting
- Gas Log Fireplace
- Fireplace Features Masonry
- Double Pane Windows
- Window Treatments
- French Doors
- Mud Room
- Living Room with Fireplace
- Dining Room
- Home Office
- Mountain Views
- Home Security System
- Attic
Kitchen
- Breakfast Bar
- Gas Cooktop
- <<builtInMicrowave>>
- Ice Maker
- Dishwasher
- Stainless Steel Appliances
- ENERGY STAR Qualified Appliances
- Kitchen Island
- Stone Countertops
- Disposal
Flooring
- Wood
- Carpet
- Marble
- Tile
Bedrooms and Bathrooms
- 4 Bedrooms
- Primary Bedroom on Main
- Walk-In Closet
- Bathtub and Shower Combination in Primary Bathroom
- Garden Bath
Laundry
- Laundry Room
- Laundry on main level
- Sink Near Laundry
- Washer and Electric Dryer Hookup
Unfinished Basement
- Basement Fills Entire Space Under The House
- Natural lighting in basement
Eco-Friendly Details
- ENERGY STAR/CFL/LED Lights
Outdoor Features
- Covered Deck
- Covered patio or porch
Schools
- Avondale Elementary School
- Putnam Middle School
- Woodlawn High School
Utilities
- Forced Air Zoned Heating and Cooling System
- Two Heating Systems
- Heat Pump System
- Heating System Uses Gas
- Programmable Thermostat
- Underground Utilities
- Multiple Water Heaters
- Gas Water Heater
Listing and Financial Details
- Assessor Parcel Number 23-00-28-4-012-029.023
Community Details
Overview
- Association fees include common grounds mntc
Security
- Gated Community
Ownership History
Purchase Details
Home Financials for this Owner
Home Financials are based on the most recent Mortgage that was taken out on this home.Purchase Details
Home Financials for this Owner
Home Financials are based on the most recent Mortgage that was taken out on this home.Purchase Details
Purchase Details
Similar Homes in the area
Home Values in the Area
Average Home Value in this Area
Purchase History
| Date | Type | Sale Price | Title Company |
|---|---|---|---|
| Warranty Deed | $1,400,000 | -- | |
| Warranty Deed | $995,000 | -- | |
| Warranty Deed | $60,000 | -- | |
| Warranty Deed | $64,900 | -- |
Mortgage History
| Date | Status | Loan Amount | Loan Type |
|---|---|---|---|
| Open | $1,260,000 | Balloon | |
| Previous Owner | $375,150 | New Conventional | |
| Previous Owner | $510,400 | New Conventional | |
| Previous Owner | $607,500 | Mortgage Modification |
Property History
| Date | Event | Price | Change | Sq Ft Price |
|---|---|---|---|---|
| 03/20/2023 03/20/23 | Sold | $1,400,000 | +0.1% | $336 / Sq Ft |
| 02/03/2023 02/03/23 | For Sale | $1,399,000 | +40.6% | $336 / Sq Ft |
| 04/05/2020 04/05/20 | Sold | $995,000 | 0.0% | $240 / Sq Ft |
| 02/25/2020 02/25/20 | Pending | -- | -- | -- |
| 01/26/2020 01/26/20 | Price Changed | $995,000 | +2.1% | $240 / Sq Ft |
| 01/20/2020 01/20/20 | Price Changed | $975,000 | -2.0% | $235 / Sq Ft |
| 11/26/2019 11/26/19 | For Sale | $995,000 | -- | $240 / Sq Ft |
Tax History Compared to Growth
Tax History
| Year | Tax Paid | Tax Assessment Tax Assessment Total Assessment is a certain percentage of the fair market value that is determined by local assessors to be the total taxable value of land and additions on the property. | Land | Improvement |
|---|---|---|---|---|
| 2024 | $18,431 | $219,120 | -- | -- |
| 2022 | $13,971 | $96,350 | $13,500 | $82,850 |
| 2021 | $13,971 | $96,350 | $13,500 | $82,850 |
| 2020 | $6,709 | $92,540 | $12,000 | $80,540 |
| 2019 | $870 | $12,000 | $0 | $0 |
| 2018 | $1,958 | $27,000 | $0 | $0 |
| 2017 | $1,958 | $27,000 | $0 | $0 |
| 2016 | $1,958 | $27,000 | $0 | $0 |
| 2015 | $1,958 | $27,000 | $0 | $0 |
| 2014 | $1,877 | $27,000 | $0 | $0 |
| 2013 | $1,877 | $27,000 | $0 | $0 |
Agents Affiliated with this Home
-
Martha Hiden
M
Seller's Agent in 2023
Martha Hiden
RealtySouth
(205) 567-6100
1 in this area
21 Total Sales
-
Kendra Walker

Buyer's Agent in 2023
Kendra Walker
Iron City Premier Realty
(205) 847-7869
1 in this area
15 Total Sales
-
Peter Kanakis
P
Seller's Agent in 2020
Peter Kanakis
DAL Properties, LLC
(205) 789-6927
4 Total Sales
Map
Source: Greater Alabama MLS
MLS Number: 1344083
APN: 23-00-28-4-012-029.023
- 5207 Mountain Ridge Pkwy
- 5226 Mountain Ridge Pkwy
- 5200 Clairmont Ave S
- 1121 53rd St S
- 1172 52nd St S
- 400 Art Hanes Blvd
- 5456 11th Ave S
- 5013 Altamont Rd S Unit 9
- 5529 11th Ave S
- 5009 Altamont Rd S Unit 10
- 1036 53rd St S
- 1117 51st St S
- 1113 51st St S
- 1105 Del Ray Dr
- 5729 11th Ave S
- 5812 Southcrest Rd
- 1033 50th St S
- 770 12th Ave S Unit 1
- 5829 Southcrest Rd
- 5724 11th Ave S Unit 38
