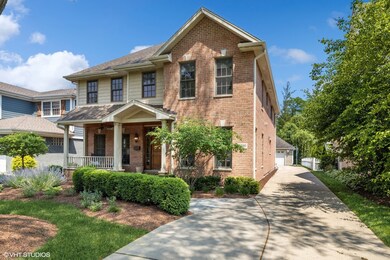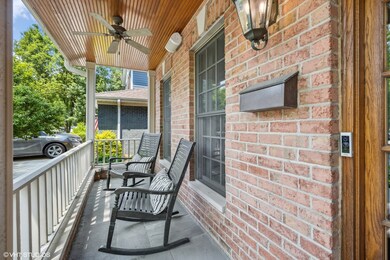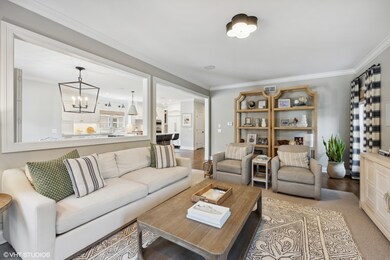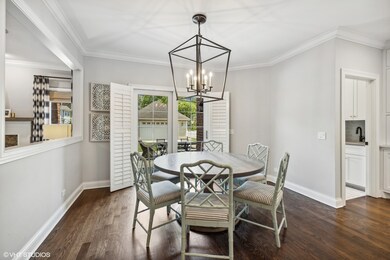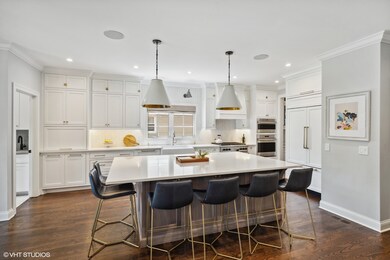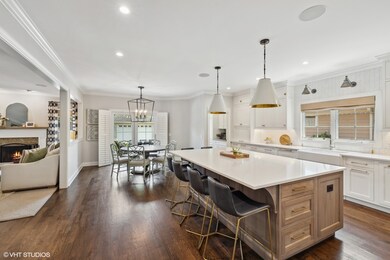
5209 Woodland Ave Western Springs, IL 60558
Forest Hills NeighborhoodHighlights
- Recreation Room
- Vaulted Ceiling
- <<bathWithWhirlpoolToken>>
- Forest Hills Elementary School Rated A
- Wood Flooring
- 5-minute walk to Forest Hill Park
About This Home
As of March 2024Sold pre-market.
Last Agent to Sell the Property
@properties Christie's International Real Estate License #475169410 Listed on: 02/06/2024

Co-Listed By
@properties Christie's International Real Estate License #475169313
Home Details
Home Type
- Single Family
Est. Annual Taxes
- $23,463
Year Built
- Built in 2002
Lot Details
- 9,348 Sq Ft Lot
- Lot Dimensions are 50 x 187
Parking
- 2 Car Detached Garage
- Driveway
- Parking Included in Price
Interior Spaces
- 2-Story Property
- Wet Bar
- Bar Fridge
- Vaulted Ceiling
- Ceiling Fan
- Wood Burning Fireplace
- Fireplace With Gas Starter
- Mud Room
- Family Room with Fireplace
- Breakfast Room
- Home Office
- Recreation Room
- Game Room
- Wood Flooring
- Carbon Monoxide Detectors
- Laundry on upper level
Kitchen
- <<doubleOvenToken>>
- Cooktop<<rangeHoodToken>>
- <<microwave>>
- Dishwasher
- Disposal
Bedrooms and Bathrooms
- 4 Bedrooms
- 5 Potential Bedrooms
- Dual Sinks
- <<bathWithWhirlpoolToken>>
- Separate Shower
Finished Basement
- Basement Fills Entire Space Under The House
- Sump Pump
- Finished Basement Bathroom
Outdoor Features
- Patio
- Porch
Schools
- Forest Hills Elementary School
- Mcclure Junior High School
- Lyons Twp High School
Utilities
- Forced Air Heating and Cooling System
- Humidifier
- Heating System Uses Natural Gas
- Community Well
Community Details
- Forest Hills Subdivision
Listing and Financial Details
- Homeowner Tax Exemptions
Ownership History
Purchase Details
Home Financials for this Owner
Home Financials are based on the most recent Mortgage that was taken out on this home.Purchase Details
Home Financials for this Owner
Home Financials are based on the most recent Mortgage that was taken out on this home.Purchase Details
Home Financials for this Owner
Home Financials are based on the most recent Mortgage that was taken out on this home.Purchase Details
Purchase Details
Home Financials for this Owner
Home Financials are based on the most recent Mortgage that was taken out on this home.Similar Homes in the area
Home Values in the Area
Average Home Value in this Area
Purchase History
| Date | Type | Sale Price | Title Company |
|---|---|---|---|
| Warranty Deed | $1,500,000 | Chicago Title | |
| Warranty Deed | $950,000 | Old Republic Title | |
| Warranty Deed | $910,000 | Cti | |
| Warranty Deed | $910,000 | Cti | |
| Quit Claim Deed | -- | -- | |
| Warranty Deed | $290,000 | -- |
Mortgage History
| Date | Status | Loan Amount | Loan Type |
|---|---|---|---|
| Previous Owner | $750,000 | Stand Alone Refi Refinance Of Original Loan | |
| Previous Owner | $200,000 | Credit Line Revolving | |
| Previous Owner | $520,000 | Unknown | |
| Previous Owner | $520,000 | Unknown | |
| Previous Owner | $265,500 | Unknown | |
| Previous Owner | $261,000 | No Value Available |
Property History
| Date | Event | Price | Change | Sq Ft Price |
|---|---|---|---|---|
| 03/01/2024 03/01/24 | Sold | $1,500,000 | 0.0% | $435 / Sq Ft |
| 02/06/2024 02/06/24 | Pending | -- | -- | -- |
| 02/06/2024 02/06/24 | For Sale | $1,500,000 | +57.9% | $435 / Sq Ft |
| 07/20/2018 07/20/18 | Sold | $950,000 | 0.0% | $276 / Sq Ft |
| 05/24/2018 05/24/18 | Pending | -- | -- | -- |
| 05/23/2018 05/23/18 | For Sale | $950,000 | -- | $276 / Sq Ft |
Tax History Compared to Growth
Tax History
| Year | Tax Paid | Tax Assessment Tax Assessment Total Assessment is a certain percentage of the fair market value that is determined by local assessors to be the total taxable value of land and additions on the property. | Land | Improvement |
|---|---|---|---|---|
| 2024 | $24,894 | $105,787 | $8,415 | $97,372 |
| 2023 | $22,751 | $112,000 | $8,415 | $103,585 |
| 2022 | $22,751 | $89,098 | $7,246 | $81,852 |
| 2021 | $21,330 | $89,097 | $7,246 | $81,851 |
| 2020 | $20,850 | $89,097 | $7,246 | $81,851 |
| 2019 | $18,000 | $78,138 | $6,545 | $71,593 |
| 2018 | $16,785 | $78,138 | $6,545 | $71,593 |
| 2017 | $16,298 | $78,138 | $6,545 | $71,593 |
| 2016 | $15,674 | $67,950 | $5,610 | $62,340 |
| 2015 | $15,375 | $67,950 | $5,610 | $62,340 |
| 2014 | $15,155 | $67,950 | $5,610 | $62,340 |
| 2013 | $15,312 | $69,410 | $5,610 | $63,800 |
Agents Affiliated with this Home
-
Patti Cella

Seller's Agent in 2024
Patti Cella
@ Properties
(708) 288-4135
11 in this area
79 Total Sales
-
Catherine Pajauskas

Seller Co-Listing Agent in 2024
Catherine Pajauskas
@ Properties
(773) 412-5856
8 in this area
67 Total Sales
-
Anne Hodge

Buyer's Agent in 2024
Anne Hodge
Compass
(708) 941-6088
4 in this area
182 Total Sales
-
Trish Orndorff

Seller's Agent in 2018
Trish Orndorff
@ Properties
(708) 685-7947
19 in this area
103 Total Sales
-
J
Seller Co-Listing Agent in 2018
Julie Dwyer
eXp Realty
Map
Source: Midwest Real Estate Data (MRED)
MLS Number: 11974936
APN: 18-07-409-015-0000
- 5220 Central Ave
- 5101 Central Ave
- 5303 Commonwealth Ave Unit 530
- 5417 Lawn Ave
- 4940 Wolf Rd
- 5214 Howard Ave
- 5512 Heritage Ct
- 4830 Wolf Rd
- 4817 Central Ave
- 5205 Ellington Ave
- 1410 49th Ct S
- 5416 Howard Ave Unit 1
- 4837 Johnson Ave
- 6 Tartan Ridge Rd
- 4731 Woodland Ave
- 1720 W 54th Place
- 5625 Ridgewood Dr
- 210 51st Place
- 4800 Johnson Ave
- 4717 Fair Elms Ave

