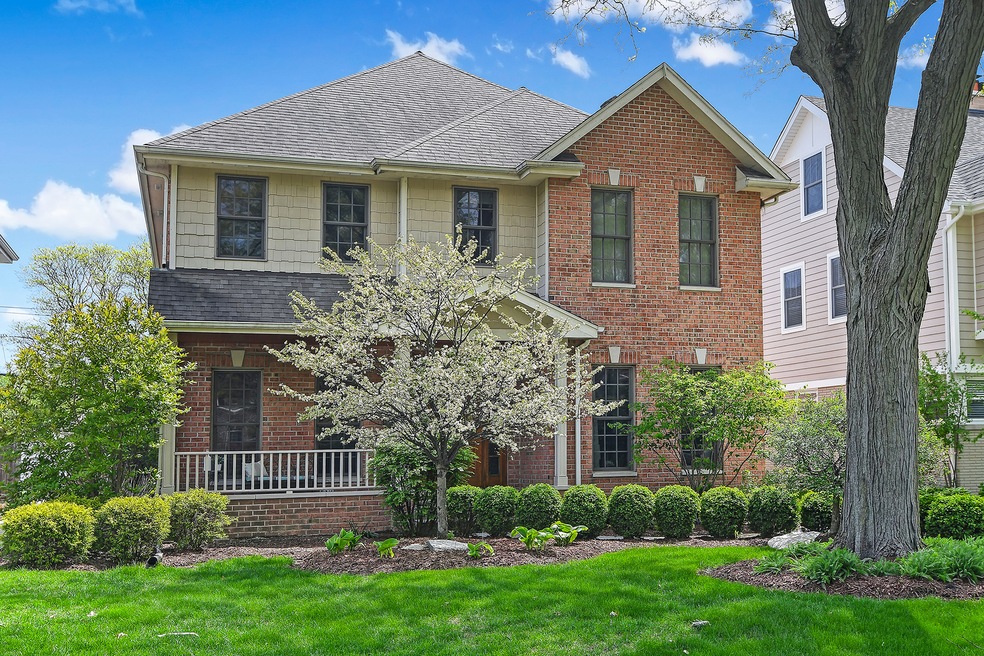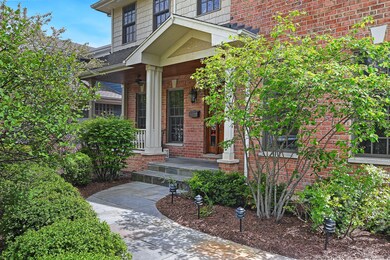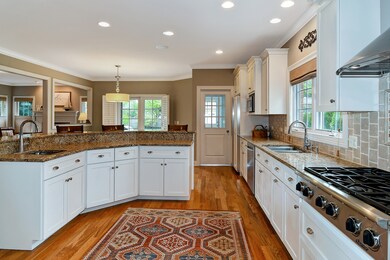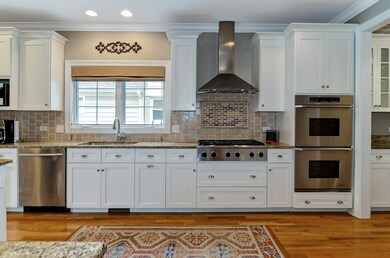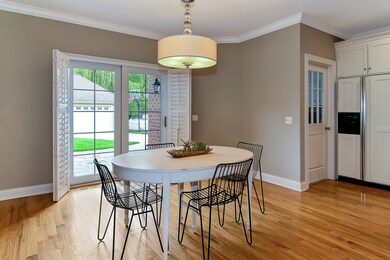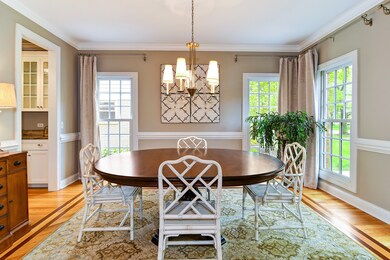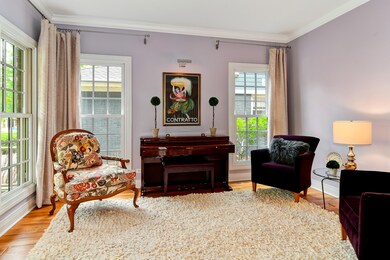
5209 Woodland Ave Western Springs, IL 60558
Forest Hills NeighborhoodHighlights
- Recreation Room
- Vaulted Ceiling
- <<bathWithWhirlpoolToken>>
- Forest Hills Elementary School Rated A
- Wood Flooring
- 5-minute walk to Forest Hill Park
About This Home
As of March 2024EVERYTHING YOU COULD WANT IN YOUR NEW HOME IS ALL HERE! THIS 5 BDRM, 4.1 BATH, EXPANSIVE FAMILY HOME SITS ON A BEAUTIFUL 50 X 187 FOOT LOT IN THE HEART OF COVETED FOREST HILLS! THE FIRST FLOOR BOASTS AN OPEN FLOOR PLAN WITH EAT IN CHEF'S KITCHEN W/WHITE CABINETRY, INCLUDES A SPACIOUS ISLAND AND IS OPEN TO THE FAMILY ROOM WITH FIREPLACE. OFF THE EATING AREA FIND SLIDING GLASS DOORS WITH CUSTOM PLANTATION SHUTTERS LEADING TO YOUR OUTDOOR SPACE W/ LARGE BLUESTONE PATIO AND IS PERFECT FOR ENTERTAINING! THE SECOND LEVEL HOUSES THE IMPRESSIVE MASTER BEDROOM SUITE W/TUB, SPA SHOWER, & 2 WICS, AS WELL AS THREE ADDT'L BDRMS & 2 BATHS. ADD'L FEATURES INCL FIRST FLOOR OFFICE, FORMAL LIVING & DINING ROOMS, BUTLER'S PANTRY, MUDROOM & SECOND FLOOR LAUNDRY. THE LARGE FINISHED LOWER LEVEL HAS A BUILT IN BAR, SEPARATE TV AREA, & AN ADDITIONAL ROOM THAT HAS VERSATILITY AS A GYM OR 5TH BEDROOM WITH FULL BATH. SONOS SPEAKERS THROUGHOUT. METICULOUSLY MAINTAINED. THIS IS THE ONE, WELCOME HOME!
Last Agent to Sell the Property
@properties Christie's International Real Estate License #475155134 Listed on: 05/23/2018

Co-Listed By
Julie Dwyer
eXp Realty License #475172702
Home Details
Home Type
- Single Family
Est. Annual Taxes
- $24,894
Year Built
- 2002
Parking
- Detached Garage
- Driveway
- Parking Included in Price
- Garage Is Owned
Home Design
- Brick Exterior Construction
- Cedar
Interior Spaces
- Wet Bar
- Bar Fridge
- Vaulted Ceiling
- Wood Burning Fireplace
- Fireplace With Gas Starter
- Mud Room
- Breakfast Room
- Home Office
- Recreation Room
- Game Room
- Wood Flooring
- Laundry on upper level
Kitchen
- Breakfast Bar
- Walk-In Pantry
- Butlers Pantry
- <<doubleOvenToken>>
- Cooktop<<rangeHoodToken>>
- <<microwave>>
- Bar Refrigerator
- Dishwasher
- Kitchen Island
- Disposal
Bedrooms and Bathrooms
- Primary Bathroom is a Full Bathroom
- Dual Sinks
- <<bathWithWhirlpoolToken>>
- Separate Shower
Finished Basement
- Basement Fills Entire Space Under The House
- Finished Basement Bathroom
Outdoor Features
- Patio
- Porch
Utilities
- Forced Air Heating and Cooling System
- Heating System Uses Gas
- Community Well
Listing and Financial Details
- Homeowner Tax Exemptions
Ownership History
Purchase Details
Home Financials for this Owner
Home Financials are based on the most recent Mortgage that was taken out on this home.Purchase Details
Home Financials for this Owner
Home Financials are based on the most recent Mortgage that was taken out on this home.Purchase Details
Home Financials for this Owner
Home Financials are based on the most recent Mortgage that was taken out on this home.Purchase Details
Purchase Details
Home Financials for this Owner
Home Financials are based on the most recent Mortgage that was taken out on this home.Similar Homes in Western Springs, IL
Home Values in the Area
Average Home Value in this Area
Purchase History
| Date | Type | Sale Price | Title Company |
|---|---|---|---|
| Warranty Deed | $1,500,000 | Chicago Title | |
| Warranty Deed | $950,000 | Old Republic Title | |
| Warranty Deed | $910,000 | Cti | |
| Warranty Deed | $910,000 | Cti | |
| Quit Claim Deed | -- | -- | |
| Warranty Deed | $290,000 | -- |
Mortgage History
| Date | Status | Loan Amount | Loan Type |
|---|---|---|---|
| Previous Owner | $750,000 | Stand Alone Refi Refinance Of Original Loan | |
| Previous Owner | $200,000 | Credit Line Revolving | |
| Previous Owner | $520,000 | Unknown | |
| Previous Owner | $520,000 | Unknown | |
| Previous Owner | $265,500 | Unknown | |
| Previous Owner | $261,000 | No Value Available |
Property History
| Date | Event | Price | Change | Sq Ft Price |
|---|---|---|---|---|
| 03/01/2024 03/01/24 | Sold | $1,500,000 | 0.0% | $435 / Sq Ft |
| 02/06/2024 02/06/24 | Pending | -- | -- | -- |
| 02/06/2024 02/06/24 | For Sale | $1,500,000 | +57.9% | $435 / Sq Ft |
| 07/20/2018 07/20/18 | Sold | $950,000 | 0.0% | $276 / Sq Ft |
| 05/24/2018 05/24/18 | Pending | -- | -- | -- |
| 05/23/2018 05/23/18 | For Sale | $950,000 | -- | $276 / Sq Ft |
Tax History Compared to Growth
Tax History
| Year | Tax Paid | Tax Assessment Tax Assessment Total Assessment is a certain percentage of the fair market value that is determined by local assessors to be the total taxable value of land and additions on the property. | Land | Improvement |
|---|---|---|---|---|
| 2024 | $24,894 | $105,787 | $8,415 | $97,372 |
| 2023 | $22,751 | $112,000 | $8,415 | $103,585 |
| 2022 | $22,751 | $89,098 | $7,246 | $81,852 |
| 2021 | $21,330 | $89,097 | $7,246 | $81,851 |
| 2020 | $20,850 | $89,097 | $7,246 | $81,851 |
| 2019 | $18,000 | $78,138 | $6,545 | $71,593 |
| 2018 | $16,785 | $78,138 | $6,545 | $71,593 |
| 2017 | $16,298 | $78,138 | $6,545 | $71,593 |
| 2016 | $15,674 | $67,950 | $5,610 | $62,340 |
| 2015 | $15,375 | $67,950 | $5,610 | $62,340 |
| 2014 | $15,155 | $67,950 | $5,610 | $62,340 |
| 2013 | $15,312 | $69,410 | $5,610 | $63,800 |
Agents Affiliated with this Home
-
Patti Cella

Seller's Agent in 2024
Patti Cella
@ Properties
(708) 288-4135
11 in this area
79 Total Sales
-
Catherine Pajauskas

Seller Co-Listing Agent in 2024
Catherine Pajauskas
@ Properties
(773) 412-5856
8 in this area
67 Total Sales
-
Anne Hodge

Buyer's Agent in 2024
Anne Hodge
Compass
(708) 941-6088
4 in this area
182 Total Sales
-
Trish Orndorff

Seller's Agent in 2018
Trish Orndorff
@ Properties
(708) 685-7947
19 in this area
103 Total Sales
-
J
Seller Co-Listing Agent in 2018
Julie Dwyer
eXp Realty
Map
Source: Midwest Real Estate Data (MRED)
MLS Number: MRD09960697
APN: 18-07-409-015-0000
- 5220 Central Ave
- 5101 Central Ave
- 5303 Commonwealth Ave Unit 530
- 5417 Lawn Ave
- 4940 Wolf Rd
- 5214 Howard Ave
- 5512 Heritage Ct
- 4830 Wolf Rd
- 4817 Central Ave
- 5205 Ellington Ave
- 1410 49th Ct S
- 5416 Howard Ave Unit 1
- 4837 Johnson Ave
- 6 Tartan Ridge Rd
- 4731 Woodland Ave
- 1720 W 54th Place
- 5625 Ridgewood Dr
- 210 51st Place
- 4800 Johnson Ave
- 4717 Fair Elms Ave
