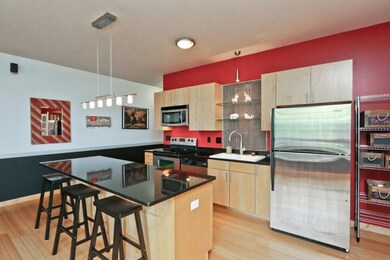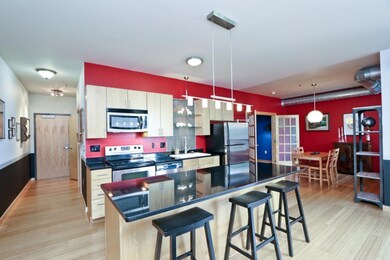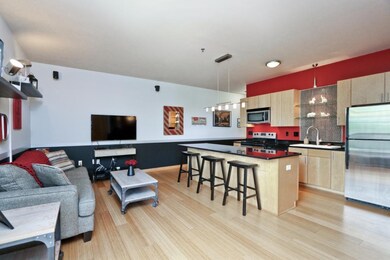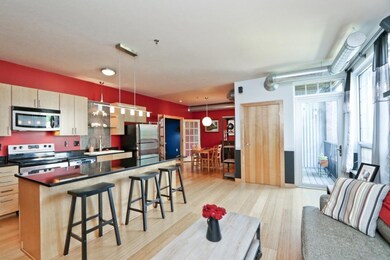
521 2nd St SE Unit 407 Minneapolis, MN 55414
Marcy-Holmes NeighborhoodHighlights
- Building Security
- Deck
- Elevator
- 0.75 Acre Lot
- Wood Flooring
- Subterranean Parking
About This Home
As of August 2019Prime location steps from historic Saint Anthony Main/Riverplace and the Stone Arch Bridge. Meticulous one bedroom in the beautiful Flour Sack Flats. Open floor plan with private balcony overlooking gazebo and garden space. Urban feel with warm touches! Amazing finishes; bamboo flooring, granite, tile, and stainless. Kitchen with island and dining room. Lots of bells and whistles! Large master suite with walk-in closet and full stylish bath. In unit laundry. Walking distance to great restaurants/nightlight and downtown! One secure heated garage parking space and storage locker included.
Property Details
Home Type
- Multi-Family
Est. Annual Taxes
- $3,598
Year Built
- Built in 2006
HOA Fees
- $427 Monthly HOA Fees
Parking
- 1 Car Garage
- Subterranean Parking
Home Design
- Property Attached
- Stone Siding
Interior Spaces
- 813 Sq Ft Home
- 1-Story Property
- Fire Sprinkler System
Kitchen
- Range
- Microwave
- Dishwasher
- Disposal
Flooring
- Wood
- Tile
Bedrooms and Bathrooms
- 1 Bedroom
- 1 Full Bathroom
Laundry
- Dryer
- Washer
Outdoor Features
- Deck
- Patio
Additional Features
- 0.75 Acre Lot
- Forced Air Heating and Cooling System
Listing and Financial Details
- Assessor Parcel Number 2302924410090
Community Details
Overview
- Association fees include building exterior, internet, lawn care, outside maintenance, professional mgmt, sanitation, shared amenities, snow removal, snow/lawn care, water/sewer
- First Service Residential Association
- Cic 1630 Flour Sack Flats Cond Subdivision
Additional Features
- Elevator
- Building Security
Map
Home Values in the Area
Average Home Value in this Area
Property History
| Date | Event | Price | Change | Sq Ft Price |
|---|---|---|---|---|
| 03/14/2025 03/14/25 | For Sale | $330,000 | +17.9% | $406 / Sq Ft |
| 08/29/2019 08/29/19 | Sold | $280,000 | 0.0% | $344 / Sq Ft |
| 07/29/2019 07/29/19 | Pending | -- | -- | -- |
| 07/09/2019 07/09/19 | For Sale | $279,900 | +13.3% | $344 / Sq Ft |
| 06/24/2016 06/24/16 | Sold | $247,000 | 0.0% | $304 / Sq Ft |
| 05/19/2016 05/19/16 | Off Market | $247,000 | -- | -- |
| 05/18/2016 05/18/16 | Pending | -- | -- | -- |
| 05/16/2016 05/16/16 | For Sale | $250,000 | -- | $308 / Sq Ft |
Tax History
| Year | Tax Paid | Tax Assessment Tax Assessment Total Assessment is a certain percentage of the fair market value that is determined by local assessors to be the total taxable value of land and additions on the property. | Land | Improvement |
|---|---|---|---|---|
| 2023 | $3,563 | $273,000 | $15,000 | $258,000 |
| 2022 | $3,811 | $270,000 | $15,000 | $255,000 |
| 2021 | $3,511 | $275,000 | $15,000 | $260,000 |
| 2020 | $3,651 | $262,500 | $6,500 | $256,000 |
| 2019 | $3,598 | $262,500 | $6,500 | $256,000 |
| 2018 | $3,349 | $252,500 | $6,500 | $246,000 |
| 2017 | $3,079 | $214,500 | $6,500 | $208,000 |
| 2016 | $3,096 | $209,500 | $6,500 | $203,000 |
| 2015 | $2,982 | $194,500 | $6,500 | $188,000 |
| 2014 | -- | $186,000 | $6,500 | $179,500 |
Mortgage History
| Date | Status | Loan Amount | Loan Type |
|---|---|---|---|
| Open | $238,000 | New Conventional | |
| Previous Owner | $32,978 | New Conventional | |
| Previous Owner | $218,250 | New Conventional |
Deed History
| Date | Type | Sale Price | Title Company |
|---|---|---|---|
| Warranty Deed | $280,000 | Titlenexus Title Llc |
Similar Homes in Minneapolis, MN
Source: NorthstarMLS
MLS Number: NST5259769
APN: 23-029-24-41-0090
- 521 2nd St SE Unit 104
- 521 2nd St SE Unit 407
- 504 University Ave SE
- 424 5th St SE
- 222 2nd St SE Unit 1602
- 514 6th St SE
- 717 5th St SE Unit 4
- 201 2nd St NE
- 415 2nd Ave SE
- 634 3rd Ave SE
- 45 University Ave SE Unit 608
- 45 University Ave SE Unit 512
- 180 Bank St SE
- 1111 W River Pkwy Unit 8D
- 1111 W River Pkwy Unit 11D
- 1111 W River Pkwy Unit 22C
- 1111 W River Pkwy Unit 26B
- 1111 W River Pkwy Unit 26C
- 1111 W River Pkwy Unit 35C
- 110 Bank St SE Unit L504






