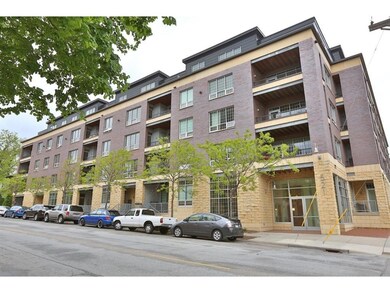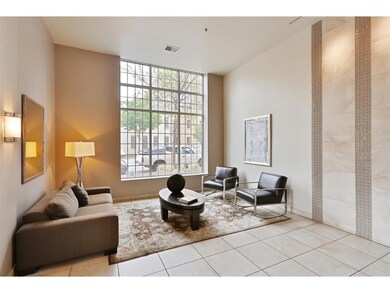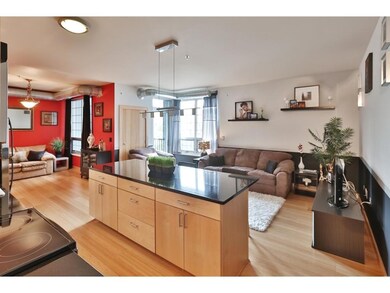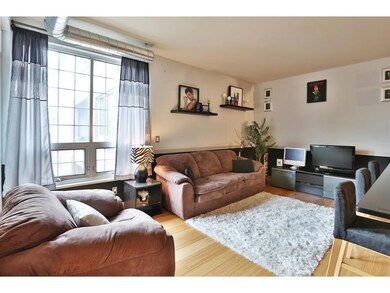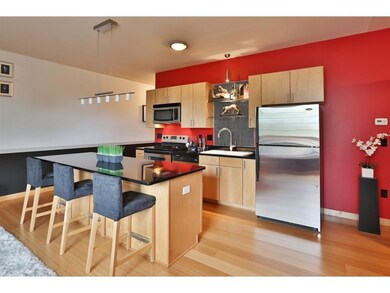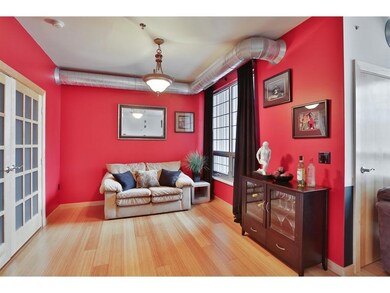
521 2nd St SE Unit 407 Minneapolis, MN 55414
Marcy-Holmes NeighborhoodHighlights
- Building Security
- Deck
- Elevator
- 0.75 Acre Lot
- Wood Flooring
- 1 Car Attached Garage
About This Home
As of August 2019Prime location steps from historic St. Anthony Main/Riverplace, the Stone Arch Bridge, Restaurant Alma and more! This nicely appointed open floor plan 1 bedroom, 1 bath condo in Flour Sack Flats features a private deck, large kitchen with informal dining/granite/stainless appliances and a walk in closet with laundry. Walk to downtown or 1 block to the bus. 1 secure heated garage parking space and storage locker included.
Property Details
Home Type
- Multi-Family
Est. Annual Taxes
- $3,096
Year Built
- Built in 2007
Lot Details
- 0.75 Acre Lot
- Lot Dimensions are 198x165
HOA Fees
- $361 Monthly HOA Fees
Parking
- 1 Car Attached Garage
- Heated Garage
- Garage Door Opener
- Secure Parking
Home Design
- 813 Sq Ft Home
- Property Attached
- Flat Roof Shape
- Stone Siding
Kitchen
- Range
- Microwave
- Dishwasher
- Disposal
Flooring
- Wood
- Tile
Bedrooms and Bathrooms
- 1 Bedroom
- 1 Full Bathroom
Laundry
- Dryer
- Washer
Outdoor Features
- Deck
- Patio
Utilities
- Forced Air Heating and Cooling System
Listing and Financial Details
- Assessor Parcel Number 2302924410090
Community Details
Overview
- Association fees include air conditioning, building exterior, hazard insurance, heating, outside maintenance, parking space, professional mgmt, sanitation, security system, snow/lawn care, water/sewer
- Firstservice Residential Association
- Flour Sack Flats Subdivision
Additional Features
- Elevator
- Building Security
Map
Home Values in the Area
Average Home Value in this Area
Property History
| Date | Event | Price | Change | Sq Ft Price |
|---|---|---|---|---|
| 03/14/2025 03/14/25 | For Sale | $330,000 | +17.9% | $406 / Sq Ft |
| 08/29/2019 08/29/19 | Sold | $280,000 | 0.0% | $344 / Sq Ft |
| 07/29/2019 07/29/19 | Pending | -- | -- | -- |
| 07/09/2019 07/09/19 | For Sale | $279,900 | +13.3% | $344 / Sq Ft |
| 06/24/2016 06/24/16 | Sold | $247,000 | 0.0% | $304 / Sq Ft |
| 05/19/2016 05/19/16 | Off Market | $247,000 | -- | -- |
| 05/18/2016 05/18/16 | Pending | -- | -- | -- |
| 05/16/2016 05/16/16 | For Sale | $250,000 | -- | $308 / Sq Ft |
Tax History
| Year | Tax Paid | Tax Assessment Tax Assessment Total Assessment is a certain percentage of the fair market value that is determined by local assessors to be the total taxable value of land and additions on the property. | Land | Improvement |
|---|---|---|---|---|
| 2023 | $3,563 | $273,000 | $15,000 | $258,000 |
| 2022 | $3,811 | $270,000 | $15,000 | $255,000 |
| 2021 | $3,511 | $275,000 | $15,000 | $260,000 |
| 2020 | $3,651 | $262,500 | $6,500 | $256,000 |
| 2019 | $3,598 | $262,500 | $6,500 | $256,000 |
| 2018 | $3,349 | $252,500 | $6,500 | $246,000 |
| 2017 | $3,079 | $214,500 | $6,500 | $208,000 |
| 2016 | $3,096 | $209,500 | $6,500 | $203,000 |
| 2015 | $2,982 | $194,500 | $6,500 | $188,000 |
| 2014 | -- | $186,000 | $6,500 | $179,500 |
Mortgage History
| Date | Status | Loan Amount | Loan Type |
|---|---|---|---|
| Open | $238,000 | New Conventional | |
| Previous Owner | $32,978 | New Conventional | |
| Previous Owner | $218,250 | New Conventional |
Deed History
| Date | Type | Sale Price | Title Company |
|---|---|---|---|
| Warranty Deed | $280,000 | Titlenexus Title Llc |
About the Listing Agent

Real estate is my passion. It's in my blood. I grew up in a family with two very successful realtors for parents and after many years of being an entrepreneur, studying architecture and real estate investing, I decided to pursue a career in real estate full time. However, it isn't the deal, the dirt or the design that drives my passion. It is the people. The relationships. It is a tremendous privilege and responsibility to have people invite me into their lives to partner with them to achieve
Christian's Other Listings
Source: NorthstarMLS
MLS Number: NST4715761
APN: 23-029-24-41-0090
- 521 2nd St SE Unit 104
- 521 2nd St SE Unit 407
- 504 University Ave SE
- 424 5th St SE
- 222 2nd St SE Unit 1602
- 514 6th St SE
- 717 5th St SE Unit 4
- 201 2nd St NE
- 634 3rd Ave SE
- 45 University Ave SE Unit 608
- 45 University Ave SE Unit 512
- 180 Bank St SE
- 1111 W River Pkwy Unit 8D
- 1111 W River Pkwy Unit 11D
- 1111 W River Pkwy Unit 22C
- 1111 W River Pkwy Unit 26B
- 1111 W River Pkwy Unit 26C
- 1111 W River Pkwy Unit 35C
- 110 Bank St SE Unit L504
- 110 Bank St SE Unit L2401

