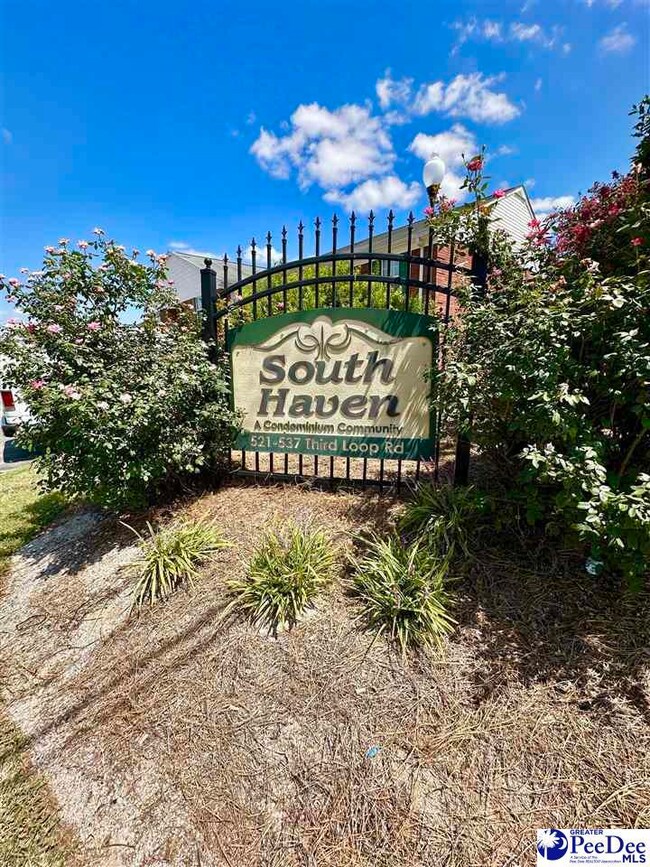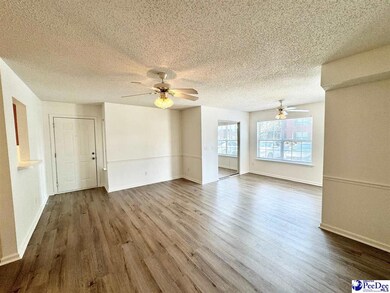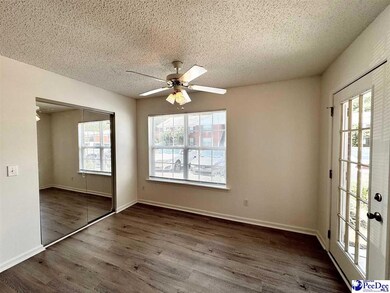
521 3rd Loop Rd Florence, SC 29505
Highlights
- Luxury Vinyl Plank Tile Flooring
- Ceiling Fan
- Storm Doors
- Central Heating and Cooling System
About This Home
As of October 2024Beautiful three-bedroom and two-bathroom first floor condo in South Haven neighborhood. The 1304 Square feet first-floor condo features an open concept floorplan flowing from the kitchen, dining room, and into the living area. All appliances convey with the property include the washer and dryer (appx. 3 years old). A new water heater and dishwasher were installed in 2024. Features include luxury vinyl flooring throughout, fresh interior paint, new blinds, and updated vanity and toilet in hall bathroom. The owner's bedroom has an on-suite bathroom and two closets. This condo is rentable and would make a great investment property or personal home.
Property Details
Home Type
- Condominium
Est. Annual Taxes
- $1,442
Year Built
- Built in 2001
HOA Fees
- $228 Monthly HOA Fees
Home Design
- Brick Exterior Construction
- Raised Foundation
- Architectural Shingle Roof
Interior Spaces
- 1,304 Sq Ft Home
- Ceiling height between 8 to 10 feet
- Ceiling Fan
- Blinds
- Luxury Vinyl Plank Tile Flooring
Kitchen
- Range
- Microwave
- Dishwasher
- Disposal
Bedrooms and Bathrooms
- 3 Bedrooms
- 2 Full Bathrooms
- Shower Only
Laundry
- Dryer
- Washer
Home Security
Schools
- Mclaurin Elementary School
- Southside Middle School
- South Florence High School
Utilities
- Central Heating and Cooling System
- Heat Pump System
Listing and Financial Details
- Assessor Parcel Number 0015101137
Community Details
Overview
- South Haven Subdivision
Security
- Storm Doors
Ownership History
Purchase Details
Purchase Details
Home Financials for this Owner
Home Financials are based on the most recent Mortgage that was taken out on this home.Map
Similar Homes in Florence, SC
Home Values in the Area
Average Home Value in this Area
Purchase History
| Date | Type | Sale Price | Title Company |
|---|---|---|---|
| Deed Of Distribution | -- | None Listed On Document | |
| Interfamily Deed Transfer | -- | None Available |
Property History
| Date | Event | Price | Change | Sq Ft Price |
|---|---|---|---|---|
| 10/23/2024 10/23/24 | Sold | $129,000 | -2.6% | $99 / Sq Ft |
| 09/09/2024 09/09/24 | Off Market | $132,500 | -- | -- |
| 08/30/2024 08/30/24 | For Sale | $132,500 | +80.3% | $102 / Sq Ft |
| 12/17/2020 12/17/20 | Sold | $73,500 | -1.9% | $56 / Sq Ft |
| 12/12/2020 12/12/20 | For Sale | $74,900 | +41.3% | $57 / Sq Ft |
| 01/08/2016 01/08/16 | Sold | $53,000 | -18.5% | $41 / Sq Ft |
| 12/18/2015 12/18/15 | Pending | -- | -- | -- |
| 08/04/2015 08/04/15 | For Sale | $65,000 | -- | $50 / Sq Ft |
Tax History
| Year | Tax Paid | Tax Assessment Tax Assessment Total Assessment is a certain percentage of the fair market value that is determined by local assessors to be the total taxable value of land and additions on the property. | Land | Improvement |
|---|---|---|---|---|
| 2024 | $218 | $3,993 | $280 | $3,713 |
| 2023 | $88 | $2,833 | $280 | $2,553 |
| 2022 | $142 | $2,833 | $280 | $2,553 |
| 2021 | $108 | $2,830 | $0 | $0 |
| 2020 | $134 | $2,830 | $0 | $0 |
| 2019 | $127 | $2,833 | $280 | $2,553 |
| 2018 | $108 | $2,830 | $0 | $0 |
| 2017 | $103 | $2,830 | $0 | $0 |
| 2016 | $75 | $2,830 | $0 | $0 |
| 2015 | $269 | $2,830 | $0 | $0 |
| 2014 | $68 | $2,833 | $280 | $2,553 |
Source: Pee Dee REALTOR® Association
MLS Number: 20243278
APN: 00151-01-141
- 838 Wood Duck Ln
- 735 Saint George Dr
- 715 Chaucer Dr
- 2369 S Hallmark Dr
- 416 Millstone Rd
- 1947 Horlbeck St
- 2028 Damon Dr
- 2248 Hibernian Dr
- 3048 Wild Turkey Dr
- 1114 Third Loop D
- 1110 3rd Loop Rd
- 1903 Winterwood Rd
- 3141 Woodside Dr
- 1189 Waxwing Dr
- 1031 W Hill Dr
- 3116 Brookstone Dr
- 3099 S Irby St
- 2125 Sanderling Dr
- 3081 Black Bird Dr
- 3017 Red Berry Cir






