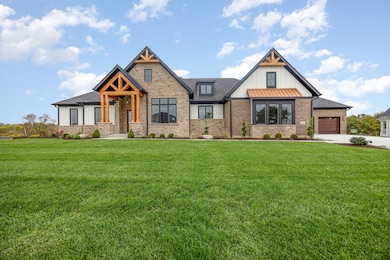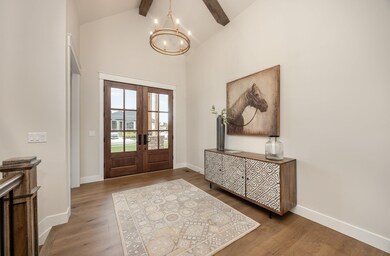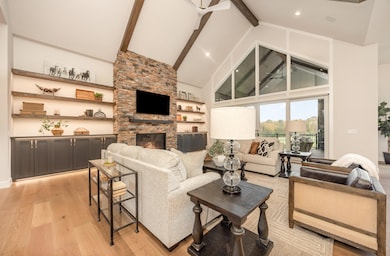Estimated payment $16,772/month
Highlights
- On Golf Course
- New Construction
- Open Floorplan
- New Haven Elementary School Rated A
- Waterfront
- Clubhouse
About This Home
NEW 2025 Home Show Showcase Home! Designed around the power of five: 5 oversized garage spaces, 5 spacious bedrooms, 5 full baths (plus a half). Set on more than an acre with show-stopping views of Triple Crown golf course hole #4 and the lake. Enjoy a covered deck with outdoor fireplace, perfect for year-round living. Inside, discover soaring ceilings, Bosch appliances, a spa-inspired primary suite, a grilling deck, and a huge walk-through pantry. The lower level is built for entertaining with a stunning bar area and ample space for gatherings. Located just steps from the new Publix and Triple Crown's premier amenities. This home blends luxury, lifestyle, and location in one exceptional package.
Home Details
Home Type
- Single Family
Year Built
- Built in 2025 | New Construction
Lot Details
- Waterfront
- Property fronts a county road
- On Golf Course
- Private Yard
HOA Fees
- $40 Monthly HOA Fees
Parking
- 5 Car Attached Garage
- Side Facing Garage
Home Design
- Transitional Architecture
- Brick Exterior Construction
- Poured Concrete
- Shingle Roof
Interior Spaces
- 1-Story Property
- Open Floorplan
- Wet Bar
- Crown Molding
- Beamed Ceilings
- Vaulted Ceiling
- Recessed Lighting
- 2 Fireplaces
- Gas Fireplace
- Insulated Windows
- Pocket Doors
- Panel Doors
- Entrance Foyer
- Family Room
- Living Room
- Formal Dining Room
- Home Office
- Recreation Room
- Storage
- Golf Course Views
Kitchen
- Eat-In Kitchen
- Butlers Pantry
- Convection Oven
- Bosch Dishwasher
- Dishwasher
- Stainless Steel Appliances
- Kitchen Island
- Stone Countertops
- Disposal
Bedrooms and Bathrooms
- 5 Bedrooms
- Walk-In Closet
- Double Vanity
Laundry
- Laundry Room
- Laundry on main level
Basement
- Walk-Out Basement
- Finished Basement Bathroom
- Basement Storage
Outdoor Features
- Balcony
- Deck
- Covered Patio or Porch
- Exterior Lighting
Schools
- New Haven Elementary School
- Gray Middle School
- Ryle High School
Utilities
- Central Air
- Heating System Uses Natural Gas
- Underground Utilities
Community Details
Overview
- Association fees include association fees, management
- Towne Properties Association, Phone Number (859) 291-5858
Recreation
- Tennis Courts
- Community Playground
- Dog Park
Additional Features
- Clubhouse
- Resident Manager or Management On Site
Map
Home Values in the Area
Average Home Value in this Area
Property History
| Date | Event | Price | List to Sale | Price per Sq Ft |
|---|---|---|---|---|
| 10/27/2025 10/27/25 | For Sale | $2,675,000 | -- | -- |
Source: Northern Kentucky Multiple Listing Service
MLS Number: 637524
- 537 Affirmed Ave
- 530 Affirmed Ave
- 506 Affirmed Ave
- 11278 Longden Way
- 1515 Authentic Ct
- 738 Man o War Blvd
- 1 acre Davis Ln & Grand National Blvd
- 760 Count Fleet Dr
- 600 Winstar Ct
- Winslow Plan at Justify at Triple Crown - Masterpiece Collection
- Avery Plan at Justify at Triple Crown - Designer Collection
- Mitchell Plan at Justify at Triple Crown - Masterpiece Collection
- Wyatt Plan at Justify at Triple Crown - Masterpiece Collection
- Clay Plan at Justify at Triple Crown - Masterpiece Collection
- Grandin Plan at Justify at Triple Crown - Designer Collection
- Huxley Plan at Justify at Triple Crown - Masterpiece Collection
- Pearson Plan at Affirm at Triple Crown - Masterpiece Collection
- Calvin Plan at Justify at Triple Crown - Designer Collection
- Wyatt Plan at Justify at Triple Crown - Designer Collection
- Beckett Plan at Justify at Triple Crown - Masterpiece Collection
- 225 Overland Ridge
- 314 Maiden Ct Unit 5
- 770 Cantering Hills Way
- 11012 War Admiral Dr
- 10449 Travis St
- 648 Friars Ln Unit 2
- 10718 Anna Ln
- 10654 Sinclair Dr
- 620 Hogrefe Rd
- 550 Mt Zion Rd
- 8540 Concerto Ct
- 444 Lost Creek Dr
- 3000 Affinity Fields
- 1620 Corinthian Dr
- 1172 Retriever Way Unit 205
- 1 Old Beaver Rd Unit A
- 780 Weaver Rd
- 996 Trellises Dr
- 1919 Promenade Cir
- 4217 Beechgrove Dr







