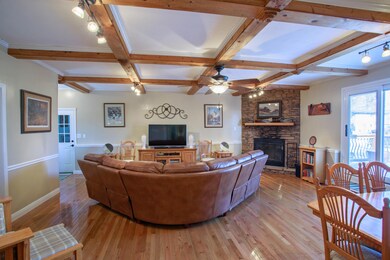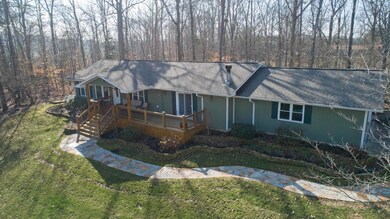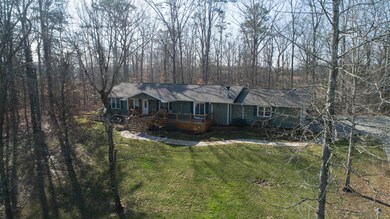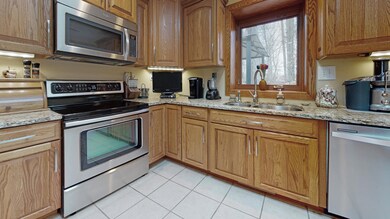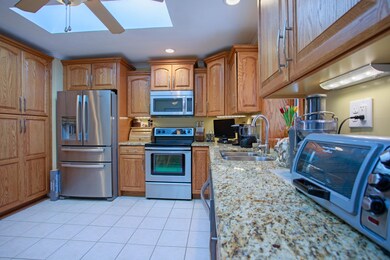
Estimated Value: $385,530
Highlights
- Deck
- Forest View
- Wood Flooring
- Gatlinburg Pittman High School Rated A-
- Traditional Architecture
- 2 Fireplaces
About This Home
As of February 2021Looking for a perfect 3 bedroom, 2 bath home with an extra large 650s.f. garage, under $300,000? You've come to the right house. The private setting with a huge yard, loads of beautiful landscaping, sunroom that has an electric fireplace that is just off of the large rear deck with beautiful railing. When you've had a hard day at work, this is the perfect private retreat. The sellers are also willing to sell the gazebo and patio furniture in the back and front of the home. The windows have all been replaced, most have the blinds built in. They replaced all of the kitchen cabinets with wonderful oak cabinetry, granite countertops, stainless appliances. When they had a new roof installed they also had 5 skylights installed, just two years ago. They had 6'' gutters installed as well. The large family room has a coffered ceiling, stack stone wood burning fireplace and of course the flooring throughout the home with the exception of the wet areas are oak. There's also termite prevention around the perimeter of the house.
New vents were installed for the crawl space too. All of the interior and exterior doors have been replaced.
If you like crown moulding, you will love this house.
DON'T MISS OUT, COME TAKE A LOOK TODAY!!!
Last Listed By
Lisa Stewart
Prime Mountain Properties, LLC License #295245 Listed on: 01/15/2021
Home Details
Home Type
- Single Family
Est. Annual Taxes
- $766
Year Built
- Built in 2002
Lot Details
- 1
Parking
- Attached Garage
Home Design
- Traditional Architecture
- Wood Siding
Interior Spaces
- 1,832 Sq Ft Home
- 2 Fireplaces
- Wood Burning Fireplace
- Free Standing Fireplace
- Stone Fireplace
- Electric Fireplace
- Vinyl Clad Windows
- Bay Window
- Family Room
- Living Room
- Sun or Florida Room
- Forest Views
- Crawl Space
- Fire and Smoke Detector
Kitchen
- Microwave
- Dishwasher
Flooring
- Wood
- Tile
Bedrooms and Bathrooms
- 3 Bedrooms
- 2 Full Bathrooms
Laundry
- Dryer
- Washer
Outdoor Features
- Deck
- Patio
Utilities
- Zoned Heating and Cooling System
- Heat Pump System
Community Details
- Noe Country Acres Subdivision
Listing and Financial Details
- Assessor Parcel Number 008A A 021.00
Ownership History
Purchase Details
Home Financials for this Owner
Home Financials are based on the most recent Mortgage that was taken out on this home.Purchase Details
Home Financials for this Owner
Home Financials are based on the most recent Mortgage that was taken out on this home.Purchase Details
Purchase Details
Purchase Details
Home Financials for this Owner
Home Financials are based on the most recent Mortgage that was taken out on this home.Purchase Details
Home Financials for this Owner
Home Financials are based on the most recent Mortgage that was taken out on this home.Similar Homes in the area
Home Values in the Area
Average Home Value in this Area
Purchase History
| Date | Buyer | Sale Price | Title Company |
|---|---|---|---|
| Baylor George L | $279,900 | Tennessee Land Title | |
| Satterlee Neil | $50,000 | -- | |
| Jenkins Thomas B | $80,325 | -- | |
| Federal National Mortgage Association | $179,463 | -- | |
| Elizabeth Kraus | $112,500 | -- | |
| Farmer James E | $15,000 | -- |
Mortgage History
| Date | Status | Borrower | Loan Amount |
|---|---|---|---|
| Open | Baylor George L | $312,379 | |
| Closed | Baylor George L | $250,712 | |
| Closed | Baylor George L | $223,920 | |
| Previous Owner | Satterlee Neil | $50,000 | |
| Previous Owner | Elizabeth Kraus | $43,807 | |
| Previous Owner | Elizabeth Kraus | $143,900 | |
| Previous Owner | Elizabeth Kraus | $22,090 | |
| Previous Owner | Elizabeth Kraus | $58,000 | |
| Previous Owner | Farmer James E | $84,350 | |
| Previous Owner | Farmer James E | $75,000 |
Property History
| Date | Event | Price | Change | Sq Ft Price |
|---|---|---|---|---|
| 02/22/2021 02/22/21 | Sold | $279,900 | -- | $153 / Sq Ft |
Tax History Compared to Growth
Tax History
| Year | Tax Paid | Tax Assessment Tax Assessment Total Assessment is a certain percentage of the fair market value that is determined by local assessors to be the total taxable value of land and additions on the property. | Land | Improvement |
|---|---|---|---|---|
| 2024 | $766 | $51,775 | $4,500 | $47,275 |
| 2023 | $766 | $51,775 | $0 | $0 |
| 2022 | $766 | $51,775 | $4,500 | $47,275 |
| 2021 | $766 | $51,775 | $4,500 | $47,275 |
| 2020 | $701 | $51,775 | $4,500 | $47,275 |
| 2019 | $701 | $37,700 | $4,500 | $33,200 |
| 2018 | $701 | $37,700 | $4,500 | $33,200 |
| 2017 | $701 | $37,700 | $4,500 | $33,200 |
| 2016 | $701 | $37,700 | $4,500 | $33,200 |
| 2015 | -- | $40,125 | $0 | $0 |
| 2014 | $654 | $40,118 | $0 | $0 |
Agents Affiliated with this Home
-
L
Seller's Agent in 2021
Lisa Stewart
Prime Mountain Properties, LLC
-
Lori Woods

Buyer's Agent in 2021
Lori Woods
United Real Estate Solutions
(865) 705-8450
1 in this area
90 Total Sales
-
B
Buyer Co-Listing Agent in 2021
Brisco Woods
Keller Williams Realty
Map
Source: East Tennessee REALTORS® MLS
MLS Number: 1140085
APN: 008A-A-021.00
- 4030 Douglas Dam Rd
- 3825 Snyder Rd
- 3494 Tyee Crossing Way
- 3474 Tyee Crossing Way
- 3490 Tyee Crossing Way
- 3486 Tyee Crossing Way
- 3482 Tyee Crossing Way
- 3478 Tyee Crossing Way
- 3462 Tyee Crossing Way
- 3458 Tyee Crossing Way
- 3454 Tyee Crossing Way
- 3469 Tyee Crossing Way
- 3465 Tyee Crossing Way
- 3457 Tyee Crossing Way
- 3461 Tyee Crossing Way
- 3473 Tyee Crossing Way
- 3412 Tyee Crossing Way
- 3441 Tyee Crossing Way
- 3417 Tyee Crossing Way
- 3481 Tyee Crossing Way
- 521 Arrow Cir
- 522 Arrow Cir
- 0 Basswood Ln Unit 1211080
- 0 Basswood Ln
- 516 Basswood Ln
- 526 Arrow Cir
- 514 Arrow Cir
- 530 Arrow Cir
- 542 Arrow Cir
- 546 Arrow Cir
- 527 Basswood Ln
- 515 Basswood Ln
- 534 Arrow Cir
- 502 Basswood Ln
- 4109 Oak Ln
- 453 Basswood Ln
- 537 Basswood Ln
- 552 Basswood Ln
- 4052 Bruce Dr
- 549 Basswood Ln

