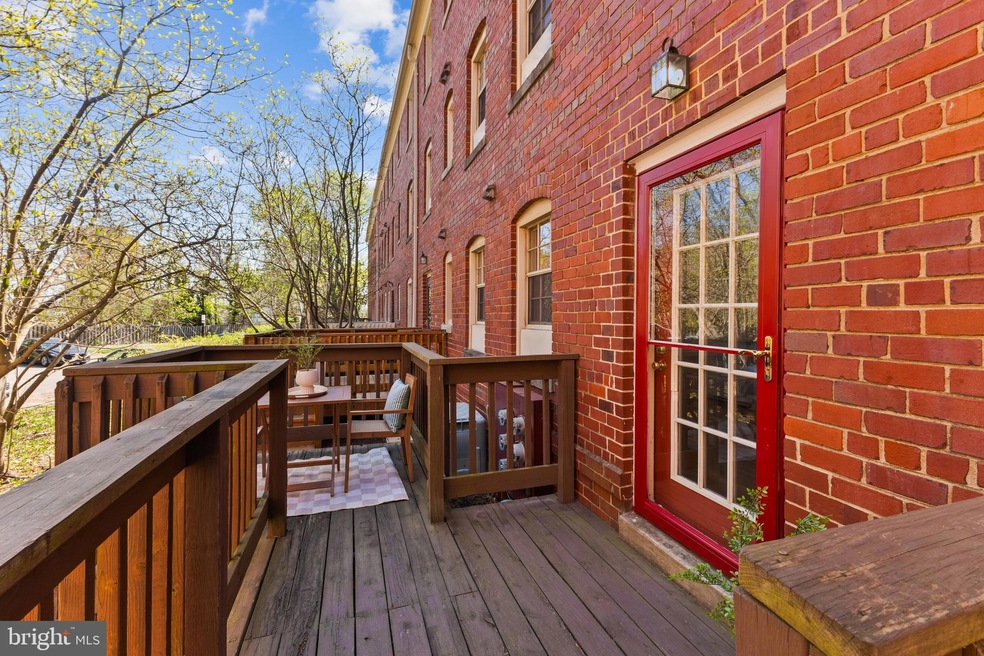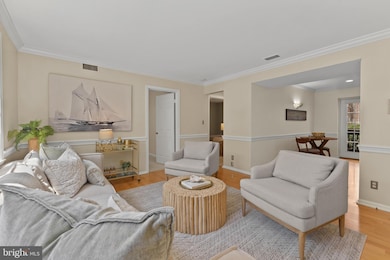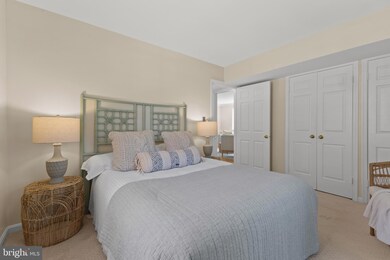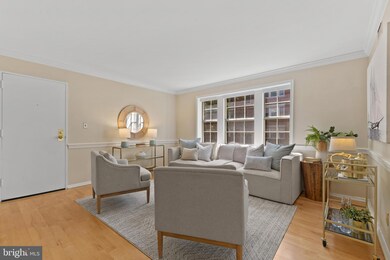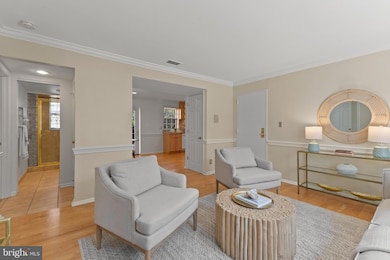
521 Bashford Ln Unit 1 Alexandria, VA 22314
Old Town NeighborhoodHighlights
- Fitness Center
- Colonial Architecture
- Wood Flooring
- Open Floorplan
- Deck
- 5-minute walk to Chetworth Park
About This Home
As of May 2025Rare Opportunity in Harbor Terrace Condominium Community!Welcome to Harbor Terrace, a serene 165-unit condominium community ideally situated in the North End of Old Town Alexandria. This rarely available 900-square-foot, two-bedroom end-unit offers a unique blend of privacy, space, and convenience.Featuring a private entrance, in-unit washer and dryer, and a personal deck—this home is one of only 22 units in the community with this specific floor plan, and one of just 11 boasting a private outdoor space.The bright and spacious layout includes two generously sized bedrooms filled with natural light. Enjoy unparalleled access—just 1.5 blocks to the Potomac River and scenic walking trails, and only one stoplight away from Washington, D.C. and National Airport.An excellent investment opportunity, this home is located just two blocks from the future Hilco Redevelopment site—an 18-acre waterfront transformation project featuring a mixed-use community and over 10 acres of public open space.Don’t miss your chance to own a piece of one of Old Town’s most desirable and evolving neighborhoods.
Last Agent to Sell the Property
TTR Sotheby's International Realty Listed on: 04/10/2025

Property Details
Home Type
- Condominium
Est. Annual Taxes
- $4,383
Year Built
- Built in 1944
HOA Fees
- $705 Monthly HOA Fees
Home Design
- Colonial Architecture
- Rambler Architecture
- Brick Exterior Construction
Interior Spaces
- 900 Sq Ft Home
- Property has 1 Level
- Open Floorplan
- Window Treatments
- Wood Frame Window
- Family Room Off Kitchen
- Living Room
- Combination Kitchen and Dining Room
- Garden Views
Kitchen
- Breakfast Area or Nook
- Electric Oven or Range
- Range Hood
- Built-In Microwave
- Dishwasher
- Upgraded Countertops
- Disposal
Flooring
- Wood
- Carpet
- Tile or Brick
Bedrooms and Bathrooms
- 2 Main Level Bedrooms
- 1 Full Bathroom
- Walk-in Shower
Laundry
- Laundry Room
- Dryer
- Washer
Parking
- Off-Street Parking
- 2 Assigned Parking Spaces
Outdoor Features
- Deck
- Exterior Lighting
Utilities
- Heat Pump System
- Natural Gas Water Heater
- Multiple Phone Lines
- Cable TV Available
Listing and Financial Details
- Assessor Parcel Number 50344240
Community Details
Overview
- Association fees include common area maintenance, management, insurance, recreation facility, reserve funds, road maintenance, sewer, snow removal, trash, water, lawn maintenance, parking fee
- Low-Rise Condominium
- Harbor Terrace Condos
- Harbor Terrace Subdivision, Colonial Floorplan
- Harbor Terrace Community
- Property Manager
Amenities
- Picnic Area
- Common Area
- Party Room
Recreation
- Fitness Center
- Jogging Path
Pet Policy
- Dogs and Cats Allowed
Ownership History
Purchase Details
Home Financials for this Owner
Home Financials are based on the most recent Mortgage that was taken out on this home.Purchase Details
Home Financials for this Owner
Home Financials are based on the most recent Mortgage that was taken out on this home.Purchase Details
Home Financials for this Owner
Home Financials are based on the most recent Mortgage that was taken out on this home.Purchase Details
Home Financials for this Owner
Home Financials are based on the most recent Mortgage that was taken out on this home.Similar Homes in Alexandria, VA
Home Values in the Area
Average Home Value in this Area
Purchase History
| Date | Type | Sale Price | Title Company |
|---|---|---|---|
| Deed | $424,000 | First American Title | |
| Warranty Deed | $371,000 | Universal Title | |
| Deed | $275,000 | -- | |
| Deed | $155,000 | -- |
Mortgage History
| Date | Status | Loan Amount | Loan Type |
|---|---|---|---|
| Open | $402,800 | New Conventional | |
| Previous Owner | $299,000 | Stand Alone Refi Refinance Of Original Loan | |
| Previous Owner | $296,800 | New Conventional | |
| Previous Owner | $224,900 | New Conventional | |
| Previous Owner | $247,500 | New Conventional | |
| Previous Owner | $147,250 | No Value Available |
Property History
| Date | Event | Price | Change | Sq Ft Price |
|---|---|---|---|---|
| 05/30/2025 05/30/25 | Sold | $424,000 | 0.0% | $471 / Sq Ft |
| 04/10/2025 04/10/25 | For Sale | $424,000 | +14.3% | $471 / Sq Ft |
| 12/04/2019 12/04/19 | Sold | $371,000 | +1.6% | $412 / Sq Ft |
| 10/29/2019 10/29/19 | Pending | -- | -- | -- |
| 10/25/2019 10/25/19 | For Sale | $365,000 | -- | $406 / Sq Ft |
Tax History Compared to Growth
Tax History
| Year | Tax Paid | Tax Assessment Tax Assessment Total Assessment is a certain percentage of the fair market value that is determined by local assessors to be the total taxable value of land and additions on the property. | Land | Improvement |
|---|---|---|---|---|
| 2024 | $4,472 | $386,209 | $138,191 | $248,018 |
| 2023 | $4,203 | $378,636 | $135,481 | $243,155 |
| 2022 | $4,203 | $378,636 | $135,481 | $243,155 |
| 2021 | $3,965 | $357,203 | $127,812 | $229,391 |
| 2020 | $3,775 | $340,194 | $121,726 | $218,468 |
| 2019 | $3,627 | $320,938 | $114,836 | $206,102 |
| 2018 | $3,627 | $320,938 | $114,836 | $206,102 |
| 2017 | $3,358 | $297,165 | $106,330 | $190,835 |
| 2016 | $3,356 | $312,805 | $111,926 | $200,879 |
| 2015 | $3,263 | $312,805 | $111,926 | $200,879 |
| 2014 | $3,088 | $296,104 | $106,596 | $189,508 |
Agents Affiliated with this Home
-
Phyllis Patterson

Seller's Agent in 2025
Phyllis Patterson
TTR Sotheby's International Realty
(703) 310-6201
81 in this area
564 Total Sales
-
Antonio Rivas
A
Buyer's Agent in 2025
Antonio Rivas
Real Broker, LLC
(703) 237-5007
1 in this area
39 Total Sales
-
Norm Odeneal

Seller's Agent in 2019
Norm Odeneal
KW Metro Center
(703) 587-0945
99 Total Sales
-
Maureen Clyne

Buyer's Agent in 2019
Maureen Clyne
Coldwell Banker (NRT-Southeast-MidAtlantic)
(703) 967-8884
1 in this area
28 Total Sales
Map
Source: Bright MLS
MLS Number: VAAX2043974
APN: 045.03-0B-521.1
- 521 Bashford Ln Unit 2
- 517 Bashford Ln Unit 5
- 1311 E Abingdon Dr Unit 2
- 1409 E Abingdon Dr Unit 4
- 509 Bashford Ln Unit 2
- 604 Bashford Ln Unit 2131
- 612 Bashford Ln Unit 1221
- 711 Avon Place
- 1312 Michigan Ave
- 1206 N Pitt St
- 802 Bashford Ln
- 1117 E Abingdon Dr
- 1119 N Pitt St Unit 2C
- 1201 N Royal St Unit 201
- 1201 N Royal St Unit 204
- 1107 N Pitt St Unit 1B
- 1162 N Pitt St
- 501 Slaters Ln Unit 316
- 501 Slaters Ln Unit 1016
- 501 Slaters Ln Unit 114
