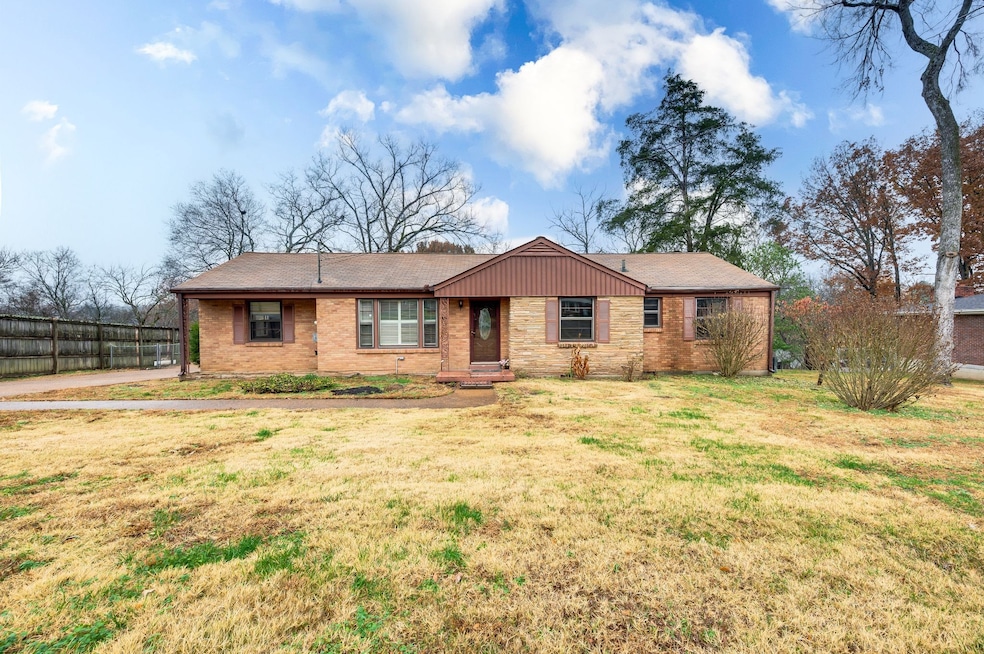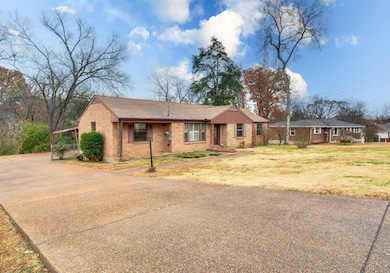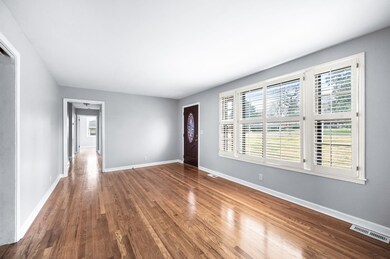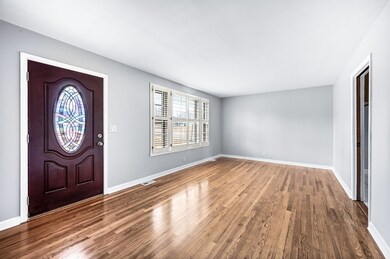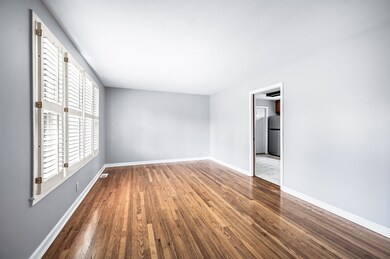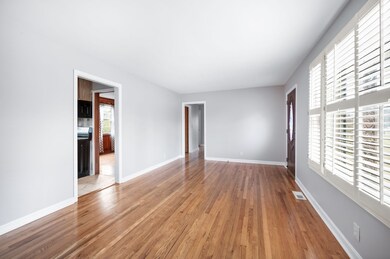521 Bismark Dr Nashville, TN 37210
Donelson NeighborhoodEstimated payment $2,357/month
Highlights
- Wood Flooring
- No HOA
- Porch
- Separate Formal Living Room
- Stainless Steel Appliances
- 1 Car Attached Garage
About This Home
Welcome to this cozy single-family ranch in Donelson, a hip neighborhood that's just a quick bike ride to downtown Nashville. This home offers 1,253 square feet of comfortable living space, with three roomy bedrooms. The oversized living room doubles up as a dining area, freeing up the flex room to be used as an office. You'll love the fenced backyard—a great spot for entertaining, chilling out, or letting your furry friend roam safely. Living here means you're close to lots of local favorites like McNamara’s Irish Pub, Homegrown Tap Room, Urban Nectar Cantina, and Party Fowl, along with coffee shops and cool spots like the Grand Ole Opry and Opry Mills. Donelson also has one of the best farmer’s markets in Nashville. The area has a lot going for it with easy access to I40, the airport, the Music City commuter rail, and Percy Priest Lake. Plus, there's a growing collection of local eateries, bars, and vintage shops to explore. For outdoor enthusiasts, the Two Rivers Greenway is nearby and connects Shelby Bottoms Greenway trail system, and offers 22 miles of mostly paved trails along the Cumberland and Stones rivers perfect for biking along the rivers. With its awesome location and lively neighborhood vibe, 521 Bismark Dr is a great opportunity to dive into Nashville's dynamic lifestyle. Don't miss out on making this charming spot your own!
Listing Agent
Compass RE Brokerage Phone: 6159756138 License #323773 Listed on: 11/21/2025

Home Details
Home Type
- Single Family
Est. Annual Taxes
- $3,100
Year Built
- Built in 1957
Lot Details
- 0.42 Acre Lot
- Lot Dimensions are 70 x 250
Parking
- 1 Car Attached Garage
- 6 Open Parking Spaces
- Rear-Facing Garage
- Garage Door Opener
Home Design
- Brick Exterior Construction
Interior Spaces
- 1,253 Sq Ft Home
- Property has 1 Level
- Bookcases
- Separate Formal Living Room
Kitchen
- Microwave
- Dishwasher
- Stainless Steel Appliances
Flooring
- Wood
- Tile
Bedrooms and Bathrooms
- 3 Main Level Bedrooms
Laundry
- Dryer
- Washer
Outdoor Features
- Patio
- Porch
Schools
- Mcgavock Elementary School
- Two Rivers Middle School
- Mcgavock Comp High School
Utilities
- Central Heating and Cooling System
Community Details
- No Home Owners Association
- Elm Hill Acres Subdivision
Listing and Financial Details
- Assessor Parcel Number 09510004300
Map
Home Values in the Area
Average Home Value in this Area
Tax History
| Year | Tax Paid | Tax Assessment Tax Assessment Total Assessment is a certain percentage of the fair market value that is determined by local assessors to be the total taxable value of land and additions on the property. | Land | Improvement |
|---|---|---|---|---|
| 2024 | $1,992 | $61,225 | $13,750 | $47,475 |
| 2023 | $1,992 | $61,225 | $13,750 | $47,475 |
| 2022 | $1,992 | $61,225 | $13,750 | $47,475 |
| 2021 | $2,013 | $61,225 | $13,750 | $47,475 |
| 2020 | $1,906 | $45,150 | $11,700 | $33,450 |
| 2019 | $1,424 | $45,150 | $11,700 | $33,450 |
| 2018 | $0 | $45,150 | $11,700 | $33,450 |
| 2017 | $0 | $45,150 | $11,700 | $33,450 |
| 2016 | $1,281 | $28,375 | $6,250 | $22,125 |
| 2015 | $1,281 | $28,375 | $6,250 | $22,125 |
| 2014 | $1,281 | $28,375 | $6,250 | $22,125 |
Property History
| Date | Event | Price | List to Sale | Price per Sq Ft |
|---|---|---|---|---|
| 11/21/2025 11/21/25 | For Sale | $397,500 | -- | $317 / Sq Ft |
Purchase History
| Date | Type | Sale Price | Title Company |
|---|---|---|---|
| Warranty Deed | $195,000 | None Available | |
| Warranty Deed | $120,000 | Tennessee Title & Trust Inc |
Source: Realtracs
MLS Number: 3049739
APN: 095-10-0-017
- 512 Bismark Dr
- 511 Wanda Dr
- 2116 Farley Place
- 2120 Lebanon Pike Unit 111
- 2120 Lebanon Pike Unit 74
- 2120 Lebanon Pike Unit 2
- 420 Wanda Dr
- 416 Wanda Dr
- 238 Wilowen Dr
- 237 Craigmeade Dr
- 725 Mill Creek Meadow Dr
- 408 Springview Dr
- 2207 Craigmeade Cir
- 1910 Dahlia Cir
- 417 Blue Hills Dr
- 2404 Woodberry Dr
- 256 Fairway Dr
- 2201 June Dr
- 2411 Cloverdale Rd
- 228 Graeme Dr
- 508 Bounty Dr
- 2129 Crystal Dr
- 2211 Larimore Dr
- 2425 Atrium Way
- 2131 Elm Hill Pike
- 727 McGavock Park
- 241 Blue Hills Dr
- 287 McGavock Pike
- 203 Theodore Rd Unit A
- 700 Airways Cir
- 203 Theodore Rd
- 106 Walnut Hill Dr Unit ID1312349P
- 106 Walnut Hill Dr Unit ID1312368P
- 700 Patricia Dr
- 1540 Lebanon Pike Unit 415
- 1540 Lebanon Pike Unit 108
- 2301 Lebanon Pike
- 617 Spence Enclave Way
- 730 Spence Enclave Ln
- 102 Graeme Dr Unit B
