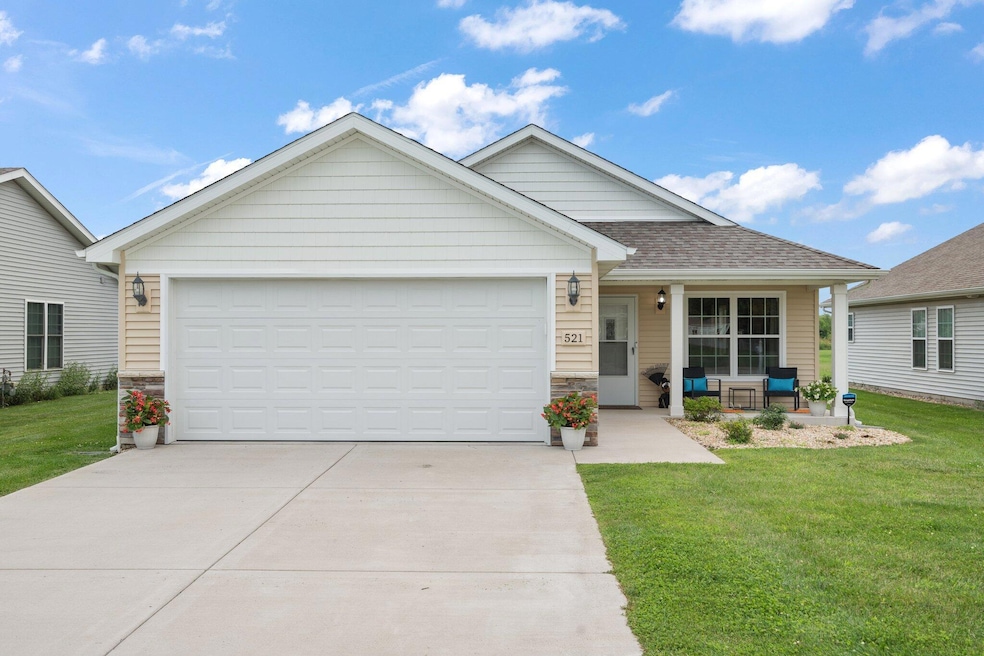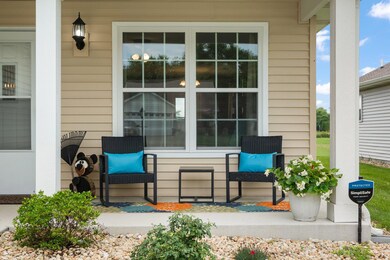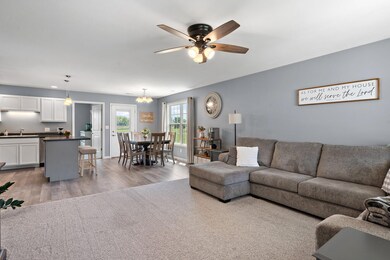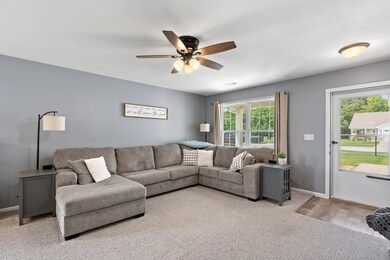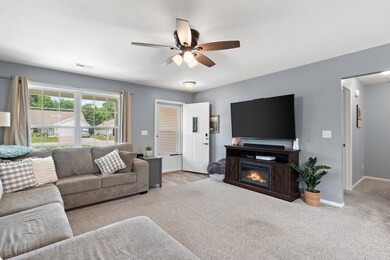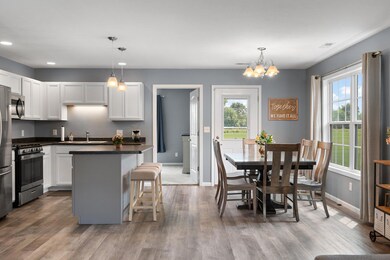
521 Blackstone Ct Kouts, IN 46347
Porter County NeighborhoodHighlights
- Neighborhood Views
- 1-Story Property
- Forced Air Heating and Cooling System
- Living Room
- Landscaped
- Dining Room
About This Home
As of October 2024Welcome to 521 Blackstone Ct., a stunning residence nestled in the heart of Kouts, IN, where elegance and comfort blend seamlessly. This 3-bedroom, 2-bathroom home is a true masterpiece, offering an inviting open-concept design that caters to modern living.As you step inside, you are greeted by a bright and airy living space, perfect for both relaxation and entertaining. The gourmet kitchen boasts sleek white shaker cabinets, a spacious island, and stainless steel appliances, including a washer and dryer. Outside, the property is equally impressive. The immaculate lawn, maintained with an irrigation system, creates a picturesque setting for the front and rear covered porches, as well as the additional back patio. Whether you are sipping your morning coffee or hosting a summer barbecue, these outdoor spaces provide the ideal backdrop for all your activities.Adding to the allure of this exceptional home, the Homeowners Association takes care of all lawn maintenance and snow removal, ensuring a hassle-free lifestyle year-round.Offered at $299,900, 521 Blackstone Ct. is more than just a house--it's a place you'll be proud to call home. Don't miss your chance to own this exquisite property in one of Kouts' most sought-after neighborhoods.
Last Agent to Sell the Property
RE/MAX Executives License #RB14002784 Listed on: 07/16/2024

Home Details
Home Type
- Single Family
Est. Annual Taxes
- $4,645
Year Built
- Built in 2020
Lot Details
- 6,970 Sq Ft Lot
- Landscaped
HOA Fees
- $75 Monthly HOA Fees
Parking
- 2 Car Garage
Home Design
- Brick Foundation
Interior Spaces
- 1,326 Sq Ft Home
- 1-Story Property
- Living Room
- Dining Room
- Carpet
- Neighborhood Views
Kitchen
- Gas Range
- Microwave
- Dishwasher
Bedrooms and Bathrooms
- 3 Bedrooms
- 2 Full Bathrooms
Laundry
- Laundry on main level
- Dryer
- Washer
Utilities
- Forced Air Heating and Cooling System
Community Details
- Association fees include ground maintenance, snow removal
- Dick Bowers Association, Phone Number (219) 405-8222
- Hearthstone Village Subdivision
Listing and Financial Details
- Assessor Parcel Number 64-16-07-453-028.000-014
Ownership History
Purchase Details
Home Financials for this Owner
Home Financials are based on the most recent Mortgage that was taken out on this home.Purchase Details
Home Financials for this Owner
Home Financials are based on the most recent Mortgage that was taken out on this home.Purchase Details
Home Financials for this Owner
Home Financials are based on the most recent Mortgage that was taken out on this home.Purchase Details
Home Financials for this Owner
Home Financials are based on the most recent Mortgage that was taken out on this home.Similar Homes in Kouts, IN
Home Values in the Area
Average Home Value in this Area
Purchase History
| Date | Type | Sale Price | Title Company |
|---|---|---|---|
| Warranty Deed | $299,900 | None Listed On Document | |
| Warranty Deed | $240,000 | Fidelity National Title | |
| Warranty Deed | -- | Fidelity National Title | |
| Warranty Deed | -- | Fidelity National Title |
Mortgage History
| Date | Status | Loan Amount | Loan Type |
|---|---|---|---|
| Open | $194,935 | New Conventional | |
| Previous Owner | $216,000 | New Conventional | |
| Previous Owner | $124,900 | New Conventional | |
| Previous Owner | $124,900 | New Conventional |
Property History
| Date | Event | Price | Change | Sq Ft Price |
|---|---|---|---|---|
| 10/15/2024 10/15/24 | Sold | $299,900 | 0.0% | $226 / Sq Ft |
| 09/11/2024 09/11/24 | Pending | -- | -- | -- |
| 08/15/2024 08/15/24 | Price Changed | $299,900 | -3.2% | $226 / Sq Ft |
| 07/17/2024 07/17/24 | For Sale | $309,900 | +29.1% | $234 / Sq Ft |
| 01/21/2022 01/21/22 | Sold | $240,000 | 0.0% | $181 / Sq Ft |
| 12/10/2021 12/10/21 | Pending | -- | -- | -- |
| 12/08/2021 12/08/21 | For Sale | $240,000 | -- | $181 / Sq Ft |
Tax History Compared to Growth
Tax History
| Year | Tax Paid | Tax Assessment Tax Assessment Total Assessment is a certain percentage of the fair market value that is determined by local assessors to be the total taxable value of land and additions on the property. | Land | Improvement |
|---|---|---|---|---|
| 2024 | $4,672 | $256,400 | $13,600 | $242,800 |
| 2023 | $4,645 | $253,000 | $13,000 | $240,000 |
| 2022 | $1,987 | $227,400 | $13,000 | $214,400 |
| 2021 | $1,908 | $210,500 | $13,000 | $197,500 |
Agents Affiliated with this Home
-
Tracy VanderWall

Seller's Agent in 2024
Tracy VanderWall
RE/MAX
(219) 718-1807
5 in this area
123 Total Sales
-
Madison Young

Buyer's Agent in 2024
Madison Young
Brokerworks Group
(219) 242-7936
13 in this area
104 Total Sales
-
Lisa Moore

Seller's Agent in 2022
Lisa Moore
Listing Leaders
(219) 405-8464
11 in this area
59 Total Sales
Map
Source: Northwest Indiana Association of REALTORS®
MLS Number: 806983
APN: 64-16-07-453-028.000-014
- 483 Blackstone Ct
- 302 W Indiana St
- 403 N Main St
- 802 W Alice St
- 607 S Kouts St
- 702 W Jefferson St
- 609 W Jefferson St
- 705 W Jefferson St
- 715 W Jefferson St
- 304 Shady Ln
- 501 N Church St
- 304 N Church St
- 601 S Maple St
- 0 Vanessa Way Unit GNR544729
- 0 Sharyn St Unit GNR544737
- 0 Sharyn St Unit GNR544741
- 0 Sharyn St Unit GNR544743
- 1205 S Main St
- 411 E Ross Ave
- 690 S 150 E
