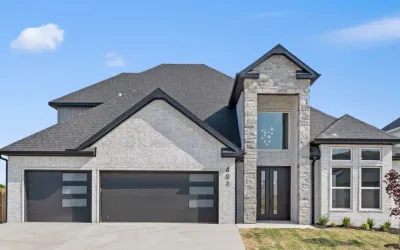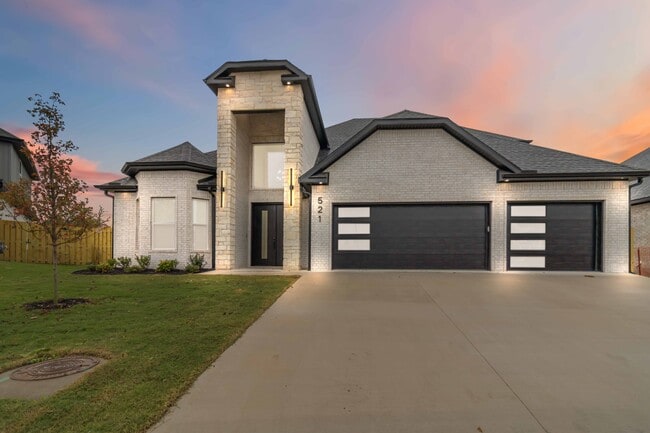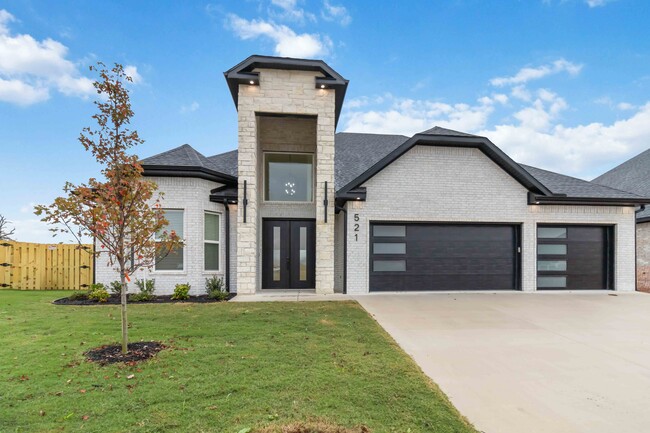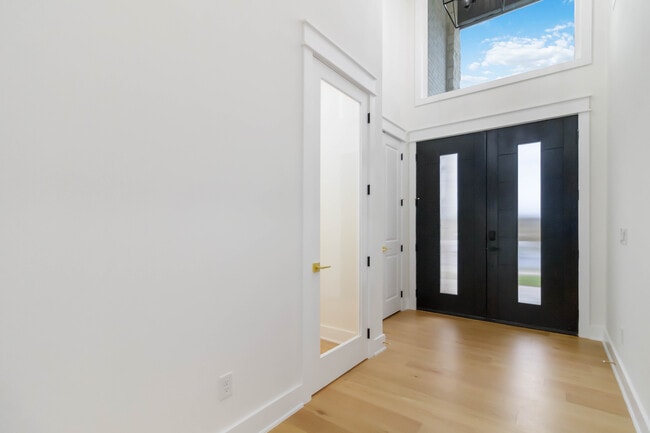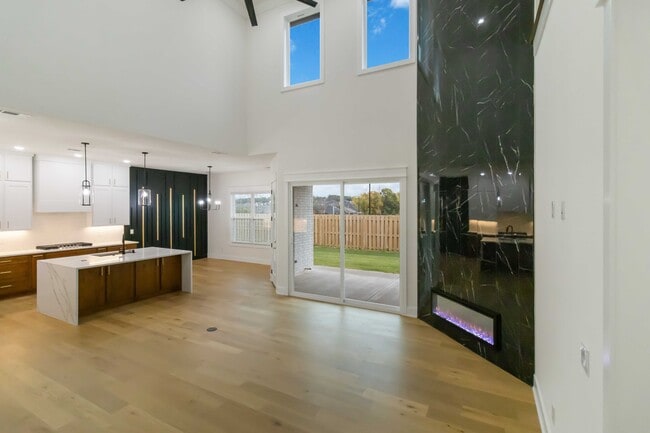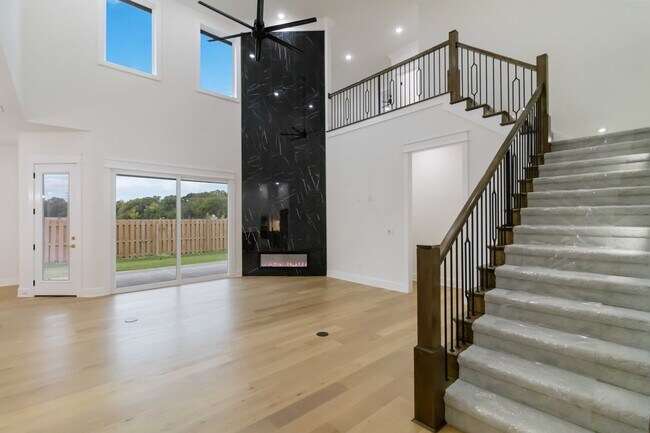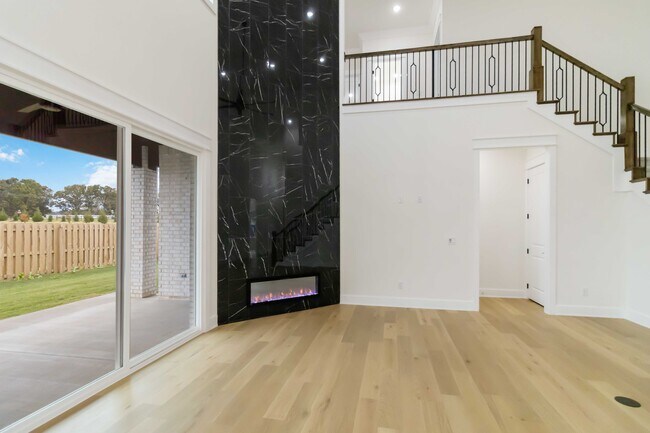NEW CONSTRUCTION
AVAILABLE
521 Bose Ave Centerton, AR 72719
Silver Leaf EstatesEstimated payment $4,323/month
Total Views
15
4
Beds
3.5
Baths
2,863
Sq Ft
$237
Price per Sq Ft
Highlights
- Fitness Center
- New Construction
- Main Floor Bedroom
- Grimsley Junior High School Rated A
- Clubhouse
- Pond in Community
About This Home
This plan offers an amazing layout with 5 bedrooms including media room, 3.5 bathrooms and 3 car garage. This is a split floor plan with master bedroom suite opposite side of the home as the other 2 downstairs bedrooms. Leaving 2 bedrooms or 1 bedroom and media room upstairs with a loft! This home features Walkin kitchen pantry, large walk in master closet, master closet to utility room that also holds a mud bench as you enter from the garage. This home is 2868 sq ft ALL PICTURES ARE FROM PREVIOUS BUILDS AND ARE FOR REFERNCE ONLY
Sales Office
Hours
| Monday |
9:00 AM - 6:00 PM
|
| Tuesday |
9:00 AM - 6:00 PM
|
| Wednesday |
9:00 AM - 6:00 PM
|
| Thursday |
9:00 AM - 6:00 PM
|
| Friday |
9:00 AM - 6:00 PM
|
| Saturday | Appointment Only |
| Sunday | Appointment Only |
Sales Team
Stephanie Perez
Office Address
This address is an offsite sales center.
1801 SW Regional Airport Blvd
Bentonville, AR 72712
Driving Directions
Home Details
Home Type
- Single Family
HOA Fees
- $67 Monthly HOA Fees
Parking
- 3 Car Attached Garage
- Front Facing Garage
Home Design
- New Construction
Interior Spaces
- 2-Story Property
- Loft
- Smart Thermostat
- Laundry Room
Kitchen
- Walk-In Pantry
- Built-In Range
- Built-In Microwave
- Kitchen Island
- Quartz Countertops
Bedrooms and Bathrooms
- 4 Bedrooms
- Main Floor Bedroom
- Walk-In Closet
Additional Features
- Fenced Yard
- Central Air
Community Details
Overview
- Pond in Community
Amenities
- Clubhouse
Recreation
- Community Playground
- Fitness Center
- Community Pool
- Dog Park
- Trails
Map
About the Builder
Since 2013, Skylight Homes has been building quality and innovative homes that combine efficient floor plans with outstanding craftsmanship. No matter the price, they will NEVER compromise the build quality of your homes to ensure longevity and resilience.
Skylight Homes provides everything you need to make your dream home a reality. From picking out your floor plan to choosing your additional home features and all the way through the construction process, they will assist all your needs and clear any confusions.
Nearby Homes
- 1860 Peacock Rd
- 1811 Peacock Rd
- Silver Leaf Estates
- 1821 Peacock Rd
- 1821 Bluestem Dr
- 1840 Peacock Rd
- 1850 Peacock Rd
- 1841 Peacock Rd
- 1910 Mumbai Rd
- 310 Hedge Dr
- 500 Apollo Dr
- 111 Keller Rd Unit 1 Acre
- 111 Keller Rd Unit 10.81 Acres
- 111 Keller Rd Unit 1.5 Acres
- 111 Keller Rd Unit 15.5 Acres
- 0 W Centerton Blvd Unit 1.73 Acres 1312947
- 0 W Centerton Blvd Unit 3 Acres 1312950
- 1951 Lordsburg Ct
- 2.036 Acres W Centerton Blvd
- 1801 Lapis Ave Unit 1

