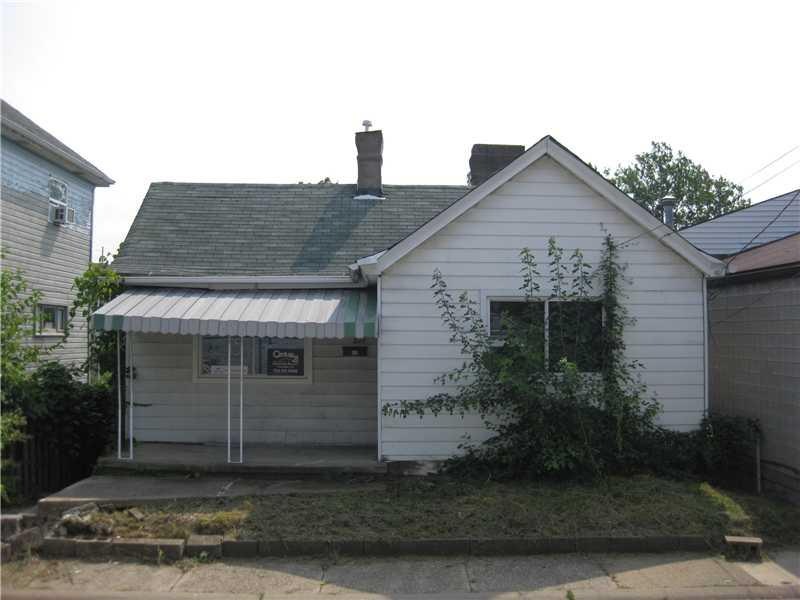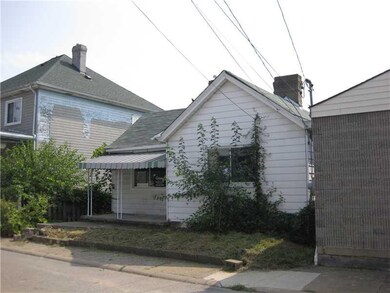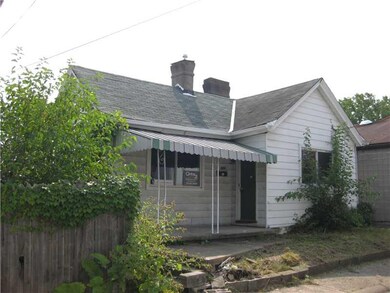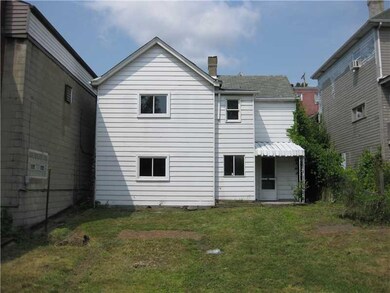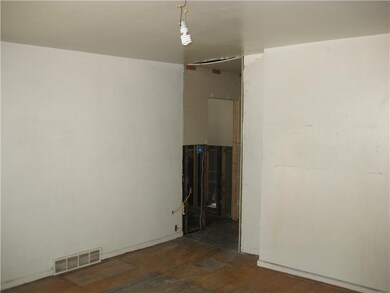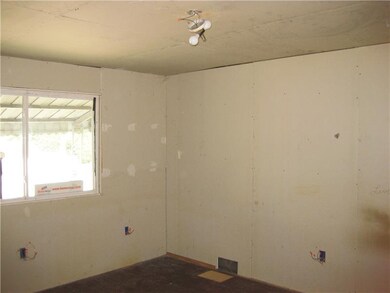
$82,500
- 3 Beds
- 2 Baths
- 1,876 Sq Ft
- 501 6th Ave
- Carnegie, PA
Charming all brick home in Carlynton School District! This 1,876 sq ft residence offers solid potential and timeless character. Featuring 2 spacious bedrooms with an additional main level room that could easily serve as a 3rd bedroom, this home provides flexibility for various living arrangements. The hardwood flooring is ready to be refinished to their original beauty. The main level includes a
Libby Sosinski KELLER WILLIAMS REALTY
