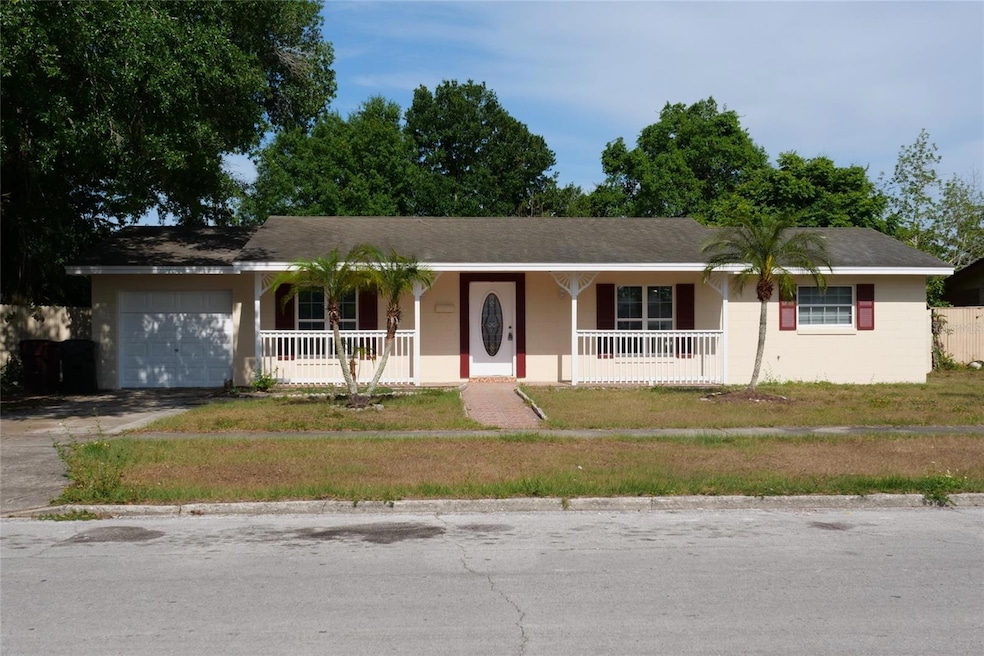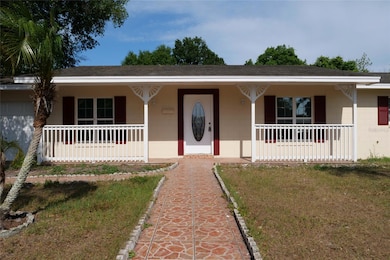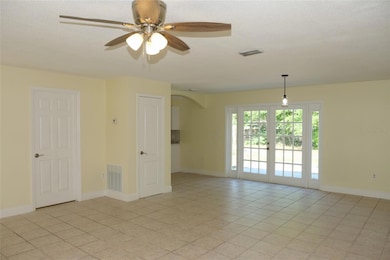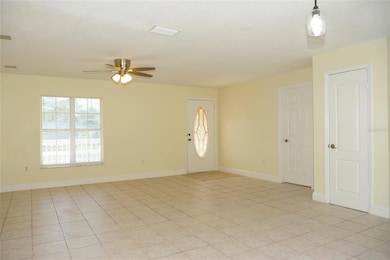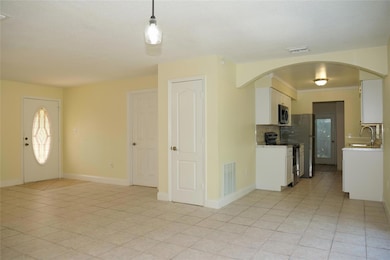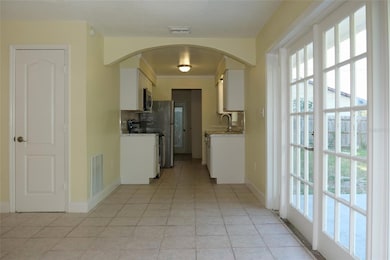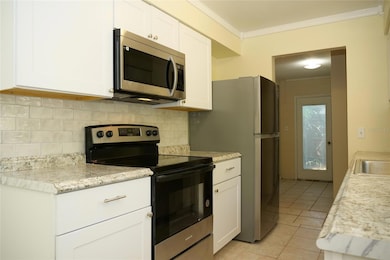521 Chiles Ln Orlando, FL 32807
Engelwood Park NeighborhoodHighlights
- No HOA
- Central Heating and Cooling System
- Dogs and Cats Allowed
- Ceramic Tile Flooring
- Ceiling Fan
- 1-Story Property
About This Home
Recently remodeled home near 436 and Lake Underhill. New paint inside and out, fenced back yard. concrete patio. Tile floors inside. New Kitchen and bathrooms. Office. 3 bedrooms. New appliances. Ceiling fans with light fixtures. Storage area for bikes and lawnmowers. New water heater. Price reduced and ready to go!
Listing Agent
DON ASHER & ASSOCIATES, INC. Brokerage Phone: 407-425-4561 License #495958 Listed on: 04/28/2025
Home Details
Home Type
- Single Family
Est. Annual Taxes
- $3,718
Year Built
- Built in 1967
Interior Spaces
- 1,400 Sq Ft Home
- 1-Story Property
- Ceiling Fan
- Ceramic Tile Flooring
- Laundry in unit
Kitchen
- Range
- Dishwasher
- Disposal
Bedrooms and Bathrooms
- 3 Bedrooms
- 2 Full Bathrooms
Additional Features
- 9,901 Sq Ft Lot
- Central Heating and Cooling System
Listing and Financial Details
- Residential Lease
- Security Deposit $2,195
- Property Available on 4/28/25
- The owner pays for repairs
- $60 Application Fee
- Assessor Parcel Number 34-22-30-8888-02-010
Community Details
Overview
- No Home Owners Association
- Villa Sharon Subdivision
Pet Policy
- 2 Pets Allowed
- $300 Pet Fee
- Dogs and Cats Allowed
Map
Source: Stellar MLS
MLS Number: O6303925
APN: 34-2230-8888-02-010
- 5912 Navajo Way
- 6031 Chenango Ln
- 5835 Talavera St
- 6036 Dogwood Dr
- 6111 Bamboo Dr
- 6200 Appian Way
- 978 Calanda Ave
- 715 Mercado Ct
- 5508 Andora St
- 1002 Oropesa Ave
- 519 Mercado Ave
- 1032 Calanda Ave
- 5938 Mimosa Dr
- 6310 Lake Underhill Rd
- 226 Palmyra Dr
- 160 S Oxalis Dr
- 5815 Red Dahlia Ct Unit 29
- 5821 La Costa Dr Unit B108
- 5817 La Costa Dr Unit S
- 6321 Lyons St
- 803 Don Quixote Ave
- 978 Calanda Ave
- 6035 Sage Dr
- 6045 Sage Dr
- 5520 Casa Blanca Ln
- 5845 La Costa Dr Unit S
- 5811 La Costa Dr Unit C210
- 5811 La Costa Dr Unit S
- 5898 Sagunto St
- 5343 Hermosa St Unit ID1094237P
- 1010 Sierra Ln
- 511 San Juan Blvd Unit 3
- 511 San Juan Blvd Unit 2
- 511 San Juan Blvd Unit 1
- 6491 Mackenzie St
- 1375 Hendren Dr
- 5521 La Costa Dr
- 6226 Dahlia Dr
- 435 Andes Ave
- 6635 Breeze Way
